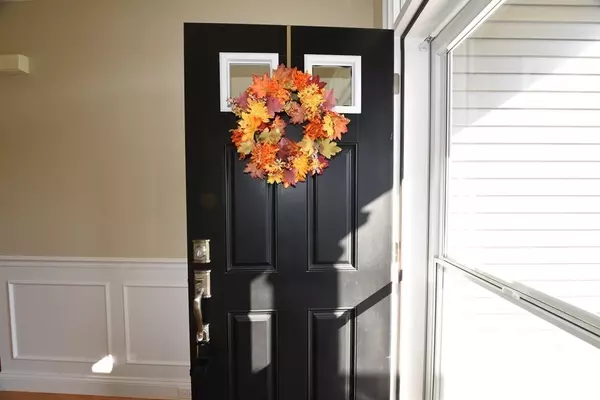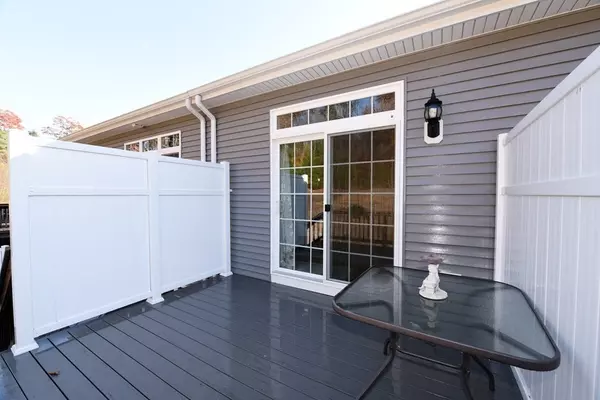$530,000
$549,000
3.5%For more information regarding the value of a property, please contact us for a free consultation.
82 Stonebridge Drive #82 Hanson, MA 02341
2 Beds
2.5 Baths
2,360 SqFt
Key Details
Sold Price $530,000
Property Type Condo
Sub Type Condominium
Listing Status Sold
Purchase Type For Sale
Square Footage 2,360 sqft
Price per Sqft $224
MLS Listing ID 72921658
Sold Date 12/21/21
Bedrooms 2
Full Baths 2
Half Baths 1
HOA Fees $440/mo
HOA Y/N true
Year Built 2014
Annual Tax Amount $6,281
Tax Year 2021
Property Description
Sought after Over 55 Complex. Well Loved and Gently Lived In. The covered front porch invites you in. Open floor plan highlights the large granite countertop kitchen with ample cabinets and breakfast bar to enjoy your morning coffee. Kitchen flows into the spacious dining room area, perfect for holiday entertaining Spacious "Nook" for desk and computer. Large living room with gas fireplace, shiny hardwood floors, wainscoting and half wall with column adds architectural details. Access the private deck and rear yard from the living room slider. Master bedroom with tray ceiling, fan/light, walk-in closet plus a double closet for all your clothes. Master bath with large soaking tub, separate shower and double vanity. Lower level offers 2nd bedroom with double closet, full bath with shower and spacious family room. More storage also in the utility room. Showings start at Open House, Saturday, November 20, 1-3 pm.
Location
State MA
County Plymouth
Zoning Res 55+
Direction Rte 58 to Winter to Stonebridge Dr or Broadway Hanover to Winter to Stonebridge Dr
Rooms
Family Room Flooring - Wall to Wall Carpet, Cable Hookup
Primary Bedroom Level First
Dining Room Flooring - Hardwood, Chair Rail, Open Floorplan, Wainscoting, Lighting - Pendant
Kitchen Flooring - Hardwood, Countertops - Stone/Granite/Solid, Breakfast Bar / Nook, Recessed Lighting, Stainless Steel Appliances, Lighting - Pendant
Interior
Interior Features Internet Available - Broadband
Heating Forced Air, Natural Gas
Cooling Central Air
Flooring Tile, Hardwood
Fireplaces Number 1
Fireplaces Type Living Room
Appliance Oven, Dishwasher, Microwave, Refrigerator, Washer, Dryer, Gas Water Heater, Tank Water Heater, Utility Connections for Electric Range, Utility Connections for Electric Dryer
Laundry Electric Dryer Hookup, Washer Hookup, First Floor, In Unit
Exterior
Exterior Feature Rain Gutters
Garage Spaces 2.0
Community Features Shopping, House of Worship, T-Station, Adult Community
Utilities Available for Electric Range, for Electric Dryer, Washer Hookup
Roof Type Shingle
Total Parking Spaces 2
Garage Yes
Building
Story 2
Sewer Private Sewer
Water Public
Others
Pets Allowed Yes
Senior Community true
Read Less
Want to know what your home might be worth? Contact us for a FREE valuation!

Our team is ready to help you sell your home for the highest possible price ASAP
Bought with Kevin Cosgrove • Kinlin Grover Real Estate






