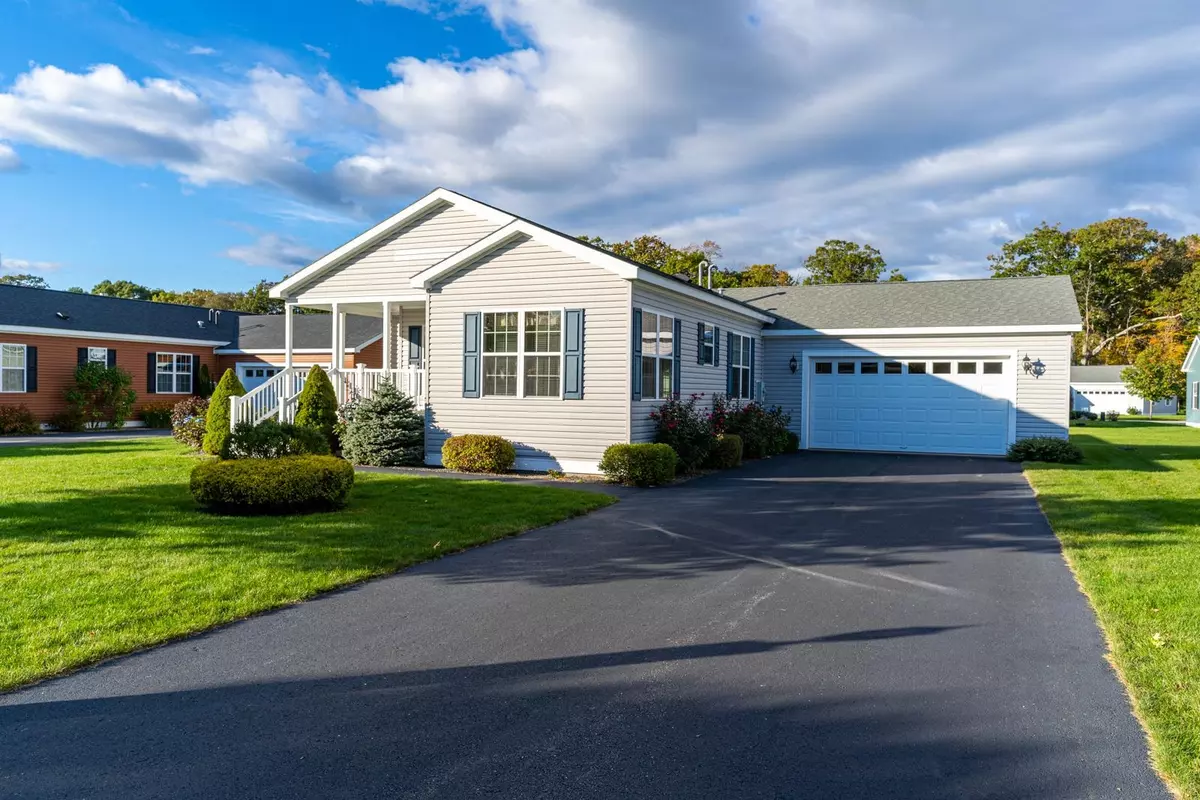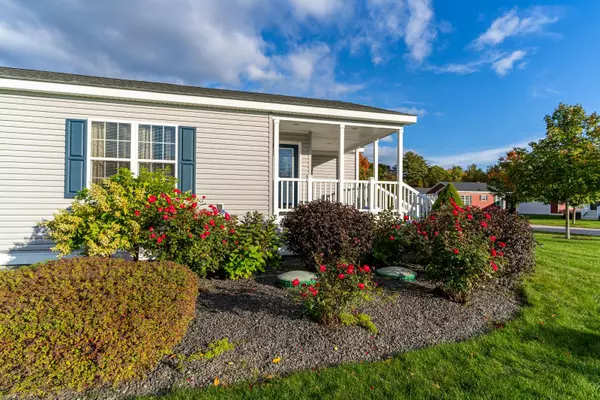Bought with Catherine Youngs • RE/MAX On the Move/Hampton
$430,000
$429,000
0.2%For more information regarding the value of a property, please contact us for a free consultation.
46 Greystone WAY North Hampton, NH 03862
2 Beds
2 Baths
1,424 SqFt
Key Details
Sold Price $430,000
Property Type Mobile Home
Sub Type Mobile Home
Listing Status Sold
Purchase Type For Sale
Square Footage 1,424 sqft
Price per Sqft $301
MLS Listing ID 4890274
Sold Date 12/20/21
Bedrooms 2
Full Baths 2
Construction Status Existing
HOA Fees $515/mo
Year Built 2012
Annual Tax Amount $4,268
Tax Year 2020
Lot Size 10,890 Sqft
Acres 0.25
Property Sub-Type Mobile Home
Property Description
New to market is this impeccable single level home in the 55+ Greystone Village Community in North Hampton. Traditional styling brings warmth and comfort to this home nestled amongst the beautiful landscaping. This two-bedroom home features a sunlit kitchen with stainless steel appliances, island, kitchen cabinets with natural wood finish and bonus room that can be a breakfast nook. Wood laminate flooring throughout the living areas and carpet in the bedrooms. The primary bedroom has a spacious walk-in closet and bathroom with tile floors, walk-in shower, and double vanity. Two car attached garage with direct entry has plenty of storage cabinets and easy access into the home. This property is conveniently located to beaches, golf, shopping, and restaurants around the Seacoast.
Location
State NH
County Nh-rockingham
Area Nh-Rockingham
Zoning IB/R
Rooms
Basement Slab
Interior
Interior Features Blinds, Ceiling Fan, Kitchen Island, Kitchen/Dining, Primary BR w/ BA, Walk-in Closet, Laundry - 1st Floor
Heating Hot Air
Cooling Central AC
Flooring Carpet, Laminate, Tile, Vinyl
Equipment Irrigation System, Smoke Detector
Exterior
Exterior Feature Porch - Covered
Parking Features Yes
Garage Spaces 2.0
Garage Description Parking Spaces 4
Community Features 55 and Over, Pets - Allowed, Pets - Cats Allowed, Pets - Dogs Allowed
Utilities Available Gas - LP/Bottle, Underground Utilities
Amenities Available Landscaping, Snow Removal, Trash Removal
Roof Type Shingle - Architectural
Building
Story 1
Foundation Slab - Floating
Sewer 1250 Gallon, Concrete, Septic
Construction Status Existing
Read Less
Want to know what your home might be worth? Contact us for a FREE valuation!

Our team is ready to help you sell your home for the highest possible price ASAP







