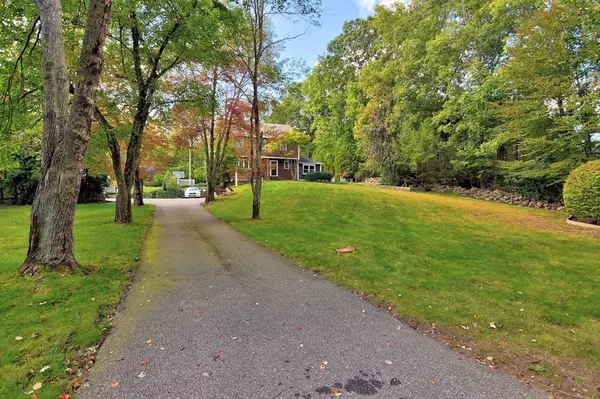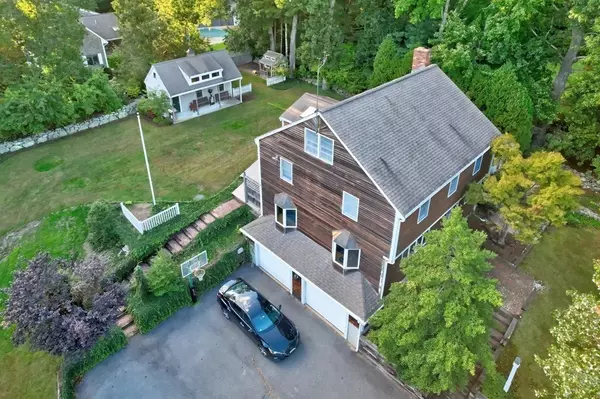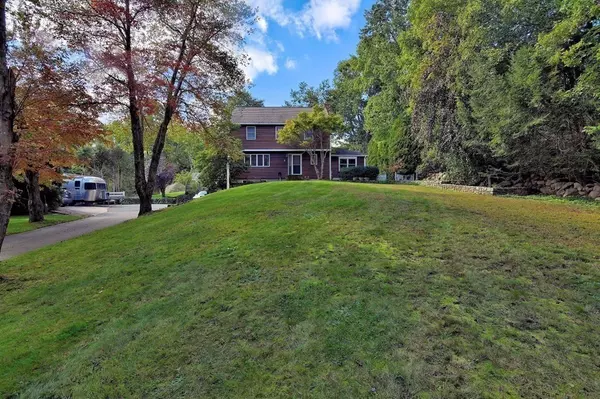$500,000
$469,900
6.4%For more information regarding the value of a property, please contact us for a free consultation.
253 State Street Hanson, MA 02341
4 Beds
2.5 Baths
2,066 SqFt
Key Details
Sold Price $500,000
Property Type Single Family Home
Sub Type Single Family Residence
Listing Status Sold
Purchase Type For Sale
Square Footage 2,066 sqft
Price per Sqft $242
MLS Listing ID 72909509
Sold Date 12/17/21
Style Colonial, Garrison
Bedrooms 4
Full Baths 2
Half Baths 1
HOA Y/N false
Year Built 1987
Annual Tax Amount $6,356
Tax Year 2021
Lot Size 0.700 Acres
Acres 0.7
Property Description
Large garrison colonial located in North Hanson/Hanover line. This home is nicely situated on a beautiful private lot. Offers a spacious living rm, a formal dining rm, a large country kitchen with oak cabinets and a cozy brick fireplace, plus a built-in breakfast nook/table, an open floor plan leads to a fabulous family room with vaulted ceilings & powered skylights, sliders to the deck, and a beautiful private backyard. There is an attached three-season room offering future expansion. A half bathroom with laundry. The second floor has four bedrooms with two baths including a large master with a bath. A pulldown to a huge attic with full-size windows and flooring. The full basement has a finished room and Buderus 5-Zone heating system with 52 gal.hot water tank, an oversized two-car garage under. large workshed with an overhead door & loft, two sheds, an artesian well & generator switch, sprinkler system, and much more. Needs some work but is well worth the effort! Being sold as-is.
Location
State MA
County Plymouth
Zoning 100
Direction On the Hanover line Take Broadway to Cross St turns into State St or Brook St to State St
Rooms
Family Room Skylight, Ceiling Fan(s), Vaulted Ceiling(s), Flooring - Hardwood, Slider
Basement Full, Partially Finished, Garage Access, Concrete
Primary Bedroom Level Second
Dining Room Flooring - Wall to Wall Carpet
Kitchen Flooring - Vinyl, Kitchen Island, Country Kitchen, Open Floorplan
Interior
Interior Features Kitchen, Other
Heating Baseboard, Fireplace(s)
Cooling None
Flooring Vinyl, Carpet, Hardwood, Flooring - Hardwood
Fireplaces Number 1
Appliance Range, Dishwasher, Refrigerator, Freezer, Washer, Dryer, Oil Water Heater, Tank Water Heater, Water Heater, Utility Connections for Electric Range, Utility Connections for Electric Oven
Laundry Bathroom - Half, Flooring - Vinyl, Electric Dryer Hookup, Washer Hookup, First Floor
Exterior
Garage Spaces 2.0
Utilities Available for Electric Range, for Electric Oven, Washer Hookup
Roof Type Shingle
Total Parking Spaces 4
Garage Yes
Building
Foundation Concrete Perimeter
Sewer Private Sewer
Water Public, Private
Others
Acceptable Financing Other (See Remarks)
Listing Terms Other (See Remarks)
Read Less
Want to know what your home might be worth? Contact us for a FREE valuation!

Our team is ready to help you sell your home for the highest possible price ASAP
Bought with Katherine Lydon • Greater Cape Cod Real Estate






