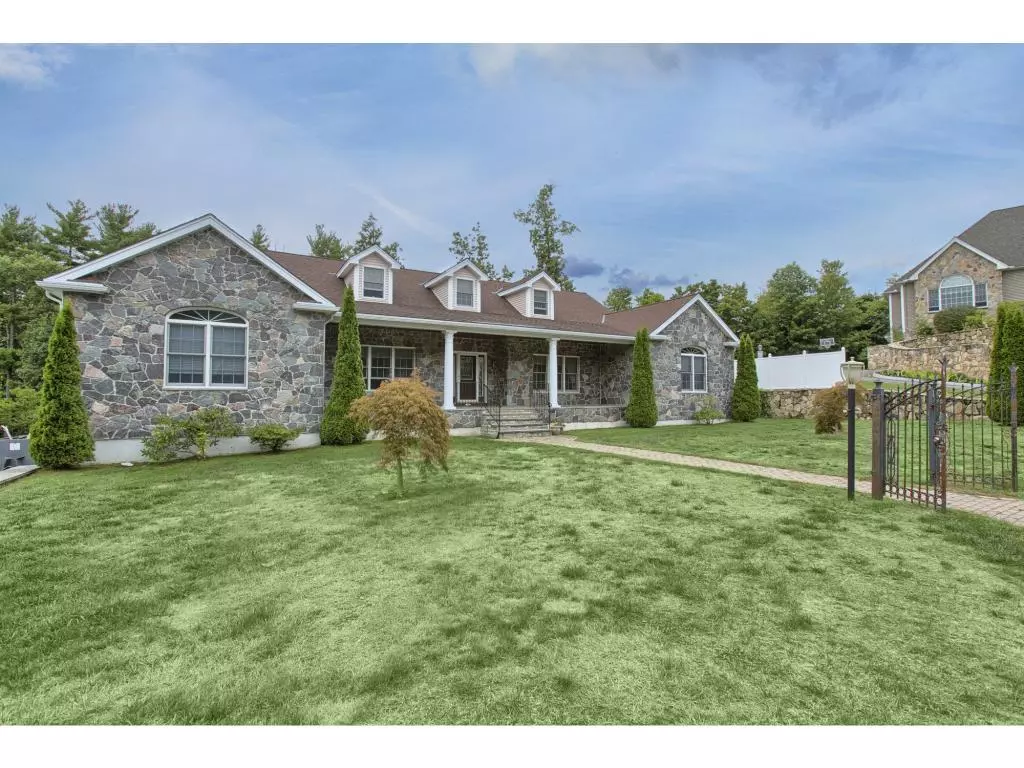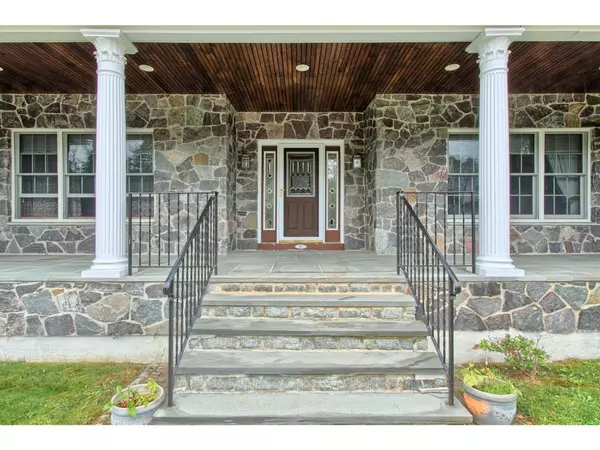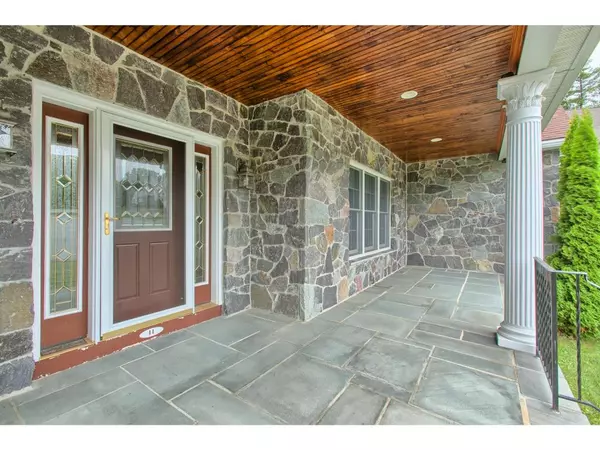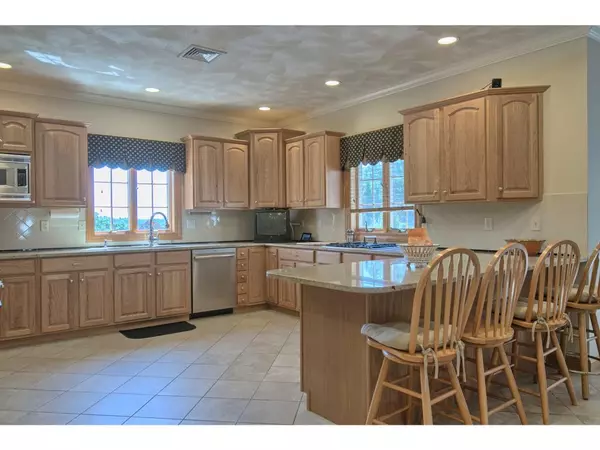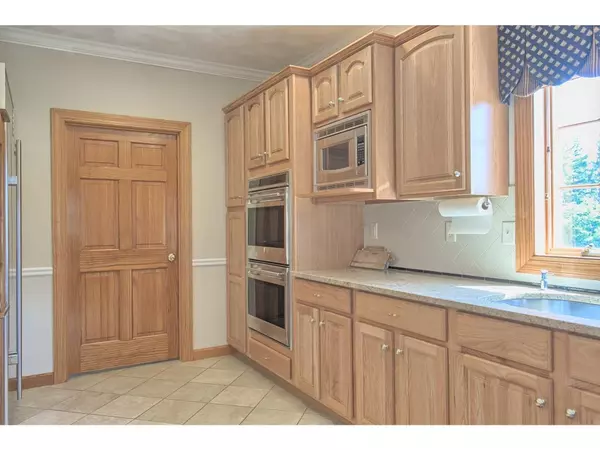Bought with Timothy Desmarais • RE/MAX Insight
$680,000
$725,000
6.2%For more information regarding the value of a property, please contact us for a free consultation.
11 Daybreak DR Dracut, MA 01826
4 Beds
4 Baths
7,100 SqFt
Key Details
Sold Price $680,000
Property Type Single Family Home
Sub Type Single Family
Listing Status Sold
Purchase Type For Sale
Square Footage 7,100 sqft
Price per Sqft $95
MLS Listing ID 4514431
Sold Date 01/27/17
Style Cape
Bedrooms 4
Full Baths 2
Three Quarter Bath 2
Construction Status Existing
Year Built 2005
Annual Tax Amount $8,153
Tax Year 2016
Lot Size 1.290 Acres
Acres 1.29
Property Description
Custom Built Executive Cape home on beautiful 1.29 acre lot on 4 home cul-de-sac. This quality built home with 4 bedrooms 2 full baths and 2 3/4 baths is one level living at its best. The amazing open concept of the kitchen living room will take your breath away. 9 foot ceilings, granite fireplace and ambient heat from the tile floors will keep you warm in the winter. The kitchen has all energy star appliances and a laundry room steps away with a spacious pantry, wine fridge and bar. Oak cabinets in the two kitchens and oak floors in all the bedrooms. The master suite has a full bathroom and has french doors leading to a mahogany deck accented by pergola. The guest bedroom has a 3/4 bath. Upstairs are two additional rooms for play or hobbies. Downstairs is a kitchen, bar, game room and a media room with sound insulation. Quality, quality quality in a great location. Attached features and amenities too many to list here!
Location
State MA
County Ma-middlesex
Area Ma-Middlesex
Zoning R1
Rooms
Basement Entrance Walkout
Basement Climate Controlled, Full, Partially Finished, Stairs - Interior, Storage Space
Interior
Interior Features Bar, Blinds, Ceiling Fan, Dining Area, Draperies, Fireplace - Wood, Fireplaces - 1, Kitchen/Dining, Kitchen/Family, Laundry Hook-ups, Master BR w/ BA, Walk-in Closet, Walk-in Pantry, Window Treatment, Laundry - 1st Floor
Heating Gas - Natural
Cooling Central AC
Flooring Hardwood, Tile
Equipment Central Vacuum, Security System
Exterior
Exterior Feature Granite, Vinyl
Garage Under
Garage Spaces 2.0
Garage Description Parking Spaces 2
Utilities Available Cable, Internet - Cable, Underground Utilities
Roof Type Shingle - Architectural
Building
Lot Description Landscaped, Sloping, Wooded
Story 2
Foundation Concrete
Sewer Public
Water Public
Construction Status Existing
Schools
High Schools Dracut Senior High School
Read Less
Want to know what your home might be worth? Contact us for a FREE valuation!

Our team is ready to help you sell your home for the highest possible price ASAP



