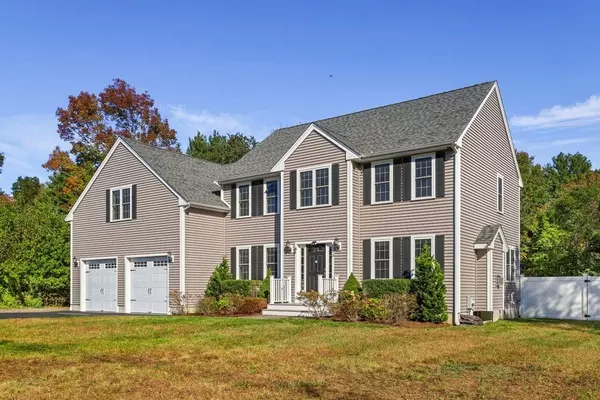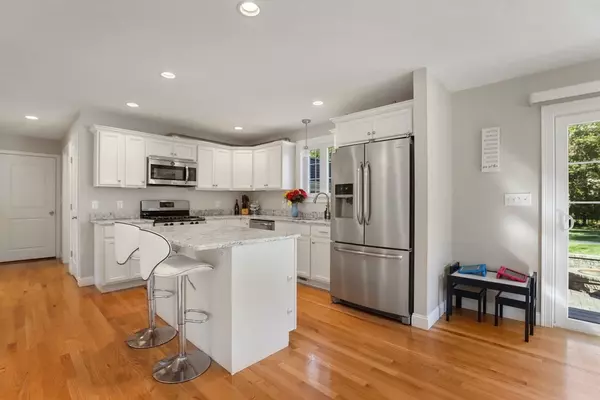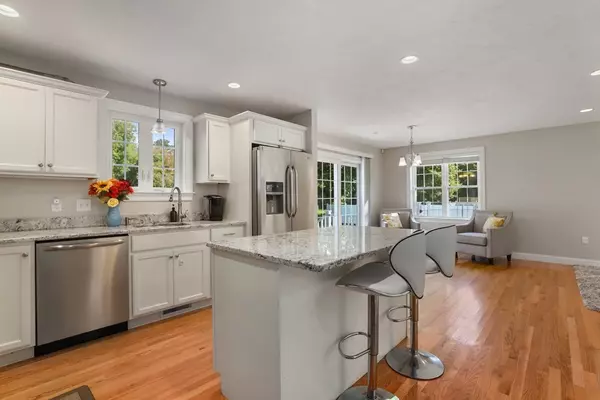$780,000
$749,900
4.0%For more information regarding the value of a property, please contact us for a free consultation.
223 Elm St Hanson, MA 02341
4 Beds
4.5 Baths
3,406 SqFt
Key Details
Sold Price $780,000
Property Type Single Family Home
Sub Type Single Family Residence
Listing Status Sold
Purchase Type For Sale
Square Footage 3,406 sqft
Price per Sqft $229
MLS Listing ID 72908378
Sold Date 12/03/21
Style Colonial
Bedrooms 4
Full Baths 4
Half Baths 1
Year Built 2014
Annual Tax Amount $8,994
Tax Year 2021
Lot Size 1.840 Acres
Acres 1.84
Property Description
Welcome home to this young colonial with a full in-law setup complete with its own entry and garage space! Built in 2014, this home offers plenty of room for multiple generations or could make a great au-pair/rental space. The home features 4 bedrooms, 4.5 baths, a 2-car heated garage with a Tesla charge port, an additional 1-car garage, a spacious living room with fireplace, kitchen with island and granite countertops, hardwood flooring throughout, and a finished basement with a full bath. Head over to the accessory apartment above the garages and you'll find a separate entry with an open concept floor plan with full kitchen, full bath, spacious fourth bedroom, and its own private deck overlooking the flat yard complete with stone patio and fire pit. Nest smart home which can be controlled by phone app for cameras, thermostats, and garage doors. Nothing to do but move in! First showings will be at the open house on Saturday, 10/16, from 11-1.
Location
State MA
County Plymouth
Zoning RES AA
Direction Main St. into Elm St.
Rooms
Basement Full, Finished
Interior
Interior Features WaterSense Fixture(s)
Heating Forced Air, Propane
Cooling Central Air
Flooring Tile, Hardwood
Fireplaces Number 1
Appliance Oven, Microwave, ENERGY STAR Qualified Refrigerator, ENERGY STAR Qualified Dryer, ENERGY STAR Qualified Dishwasher, ENERGY STAR Qualified Washer, Propane Water Heater, Utility Connections for Gas Range, Utility Connections for Gas Oven, Utility Connections for Electric Dryer
Laundry Washer Hookup
Exterior
Exterior Feature Balcony, Rain Gutters, Professional Landscaping, Sprinkler System
Garage Spaces 3.0
Fence Fenced
Community Features Shopping, Park, Walk/Jog Trails, Laundromat, Bike Path, Conservation Area, Highway Access, Public School, T-Station
Utilities Available for Gas Range, for Gas Oven, for Electric Dryer, Washer Hookup
Roof Type Shingle
Total Parking Spaces 8
Garage Yes
Building
Lot Description Level
Foundation Concrete Perimeter
Sewer Private Sewer
Water Public
Schools
Elementary Schools Indian Head
Middle Schools Hanson Middle
High Schools Whitman Hanson
Read Less
Want to know what your home might be worth? Contact us for a FREE valuation!

Our team is ready to help you sell your home for the highest possible price ASAP
Bought with The Ponte Group • Keller Williams South Watuppa





