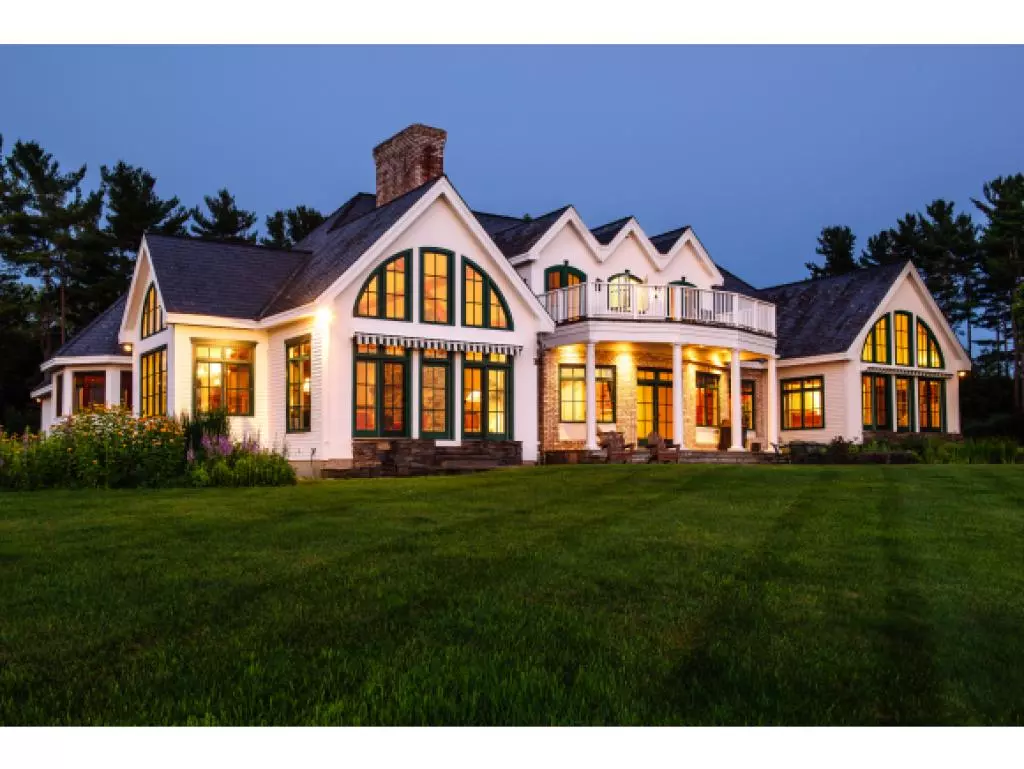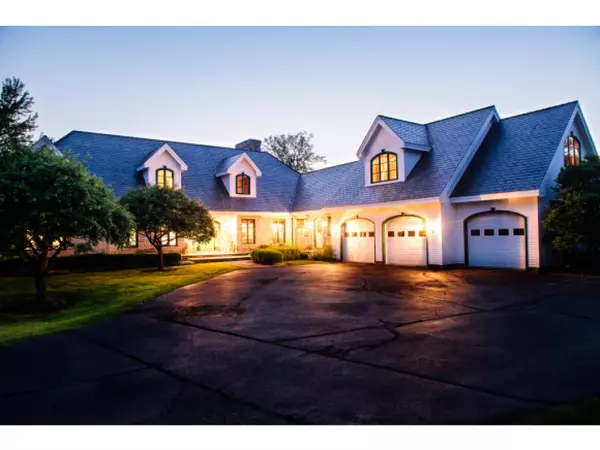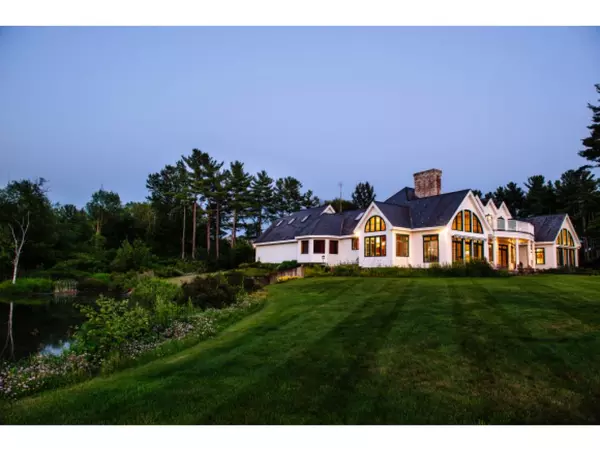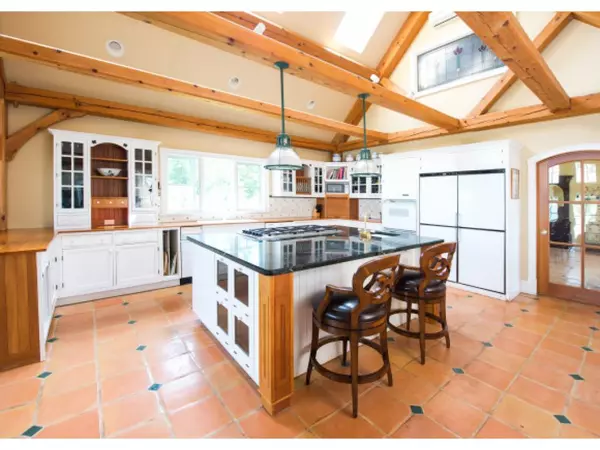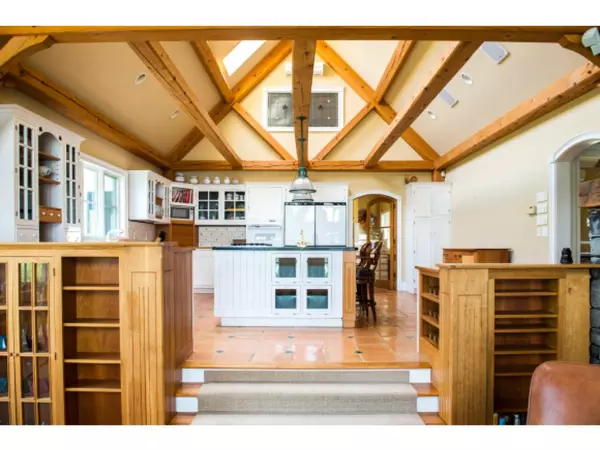Bought with Mike Burak • KW Vermont
$1,700,000
$1,850,000
8.1%For more information regarding the value of a property, please contact us for a free consultation.
2 Mariners CV Shelburne, VT 05482
3 Beds
4 Baths
5,259 SqFt
Key Details
Sold Price $1,700,000
Property Type Single Family Home
Sub Type Single Family
Listing Status Sold
Purchase Type For Sale
Square Footage 5,259 sqft
Price per Sqft $323
MLS Listing ID 4454721
Sold Date 09/30/16
Style Contemporary
Bedrooms 3
Full Baths 1
Half Baths 2
Three Quarter Bath 1
Construction Status Pre-Construction
Annual Tax Amount $31,391
Tax Year 2016
Lot Size 5.960 Acres
Acres 5.96
Property Description
Breathtaking sunset views of Shelburne Bay await you in this rare contemporary. Enjoy 700ft of water frontage that comes w/own mooring. Wander on almost 6 acres of pristine land surrounded by wildlife, enjoy the pond with your Monet inspired bridge to the private bird sanctuary or relax in the formal gardens throughout. Located 15 min from downtown Burlington, enjoy the many nature trails close by or visit scenic Shelburne Farms just down the street. Walk in from 3 car garage to this open-styled, vaulted ceiling, post & beam kitchen & living room offering views of Lake Champlain. Enjoy the gas stove with the massive stone hearth backdrop. Screened porch w/pond and lake views. Master Bed & Bath Suite on ground floor includes vaulted ceilings w/wide open space for sitting area as well as steam room, hot tub, separate built in vanities, 2 walk-in closets. Walk-out balcony from upstairs bedrooms. Unfinished 900sqft over garage. Over 4000 sqft basement! Owner is Licensed Realtor.
Location
State VT
County Vt-chittenden
Area Vt-Chittenden
Zoning Res
Body of Water Lake
Rooms
Basement Entrance Walkout
Basement Climate Controlled, Full, Storage - Locked, Storage Space, Unfinished
Interior
Interior Features Attic, Ceiling Fan, Fireplace - Gas, Fireplace - Wood, Fireplaces - 2, Hearth, Hot Tub, Kitchen Island, Kitchen/Family, Laundry Hook-ups, Master BR w/ BA, Sauna, Skylight, Vaulted Ceiling, Walk-in Closet, Laundry - 1st Floor
Heating Gas - Natural
Cooling Multi Zone, Wall AC Units
Flooring Carpet, Ceramic Tile, Hardwood
Equipment Central Vacuum, Irrigation System, Security System, Smoke Detector
Exterior
Exterior Feature Brick, Cedar
Garage Attached
Garage Spaces 3.0
Garage Description Parking Spaces 3
Utilities Available Cable
Amenities Available Beach Rights, Boat Mooring
Roof Type Slate
Building
Lot Description Lake View, Landscaped, Mountain View, Pond, Waterfront
Story 2
Foundation Concrete
Sewer Public
Water Public
Construction Status Pre-Construction
Schools
Elementary Schools Shelburne Community School
Middle Schools Shelburne Community School
High Schools Champlain Valley Uhsd #15
School District Shelburne School District
Read Less
Want to know what your home might be worth? Contact us for a FREE valuation!

Our team is ready to help you sell your home for the highest possible price ASAP



