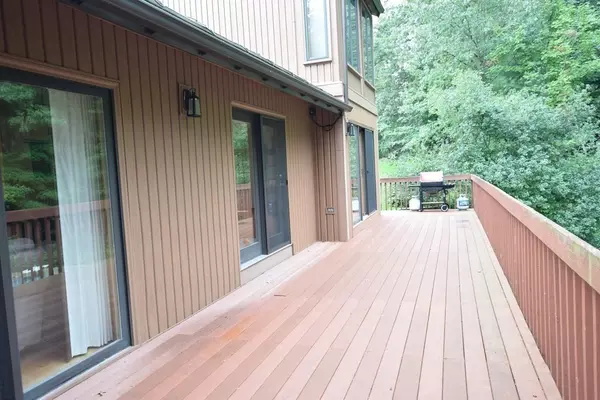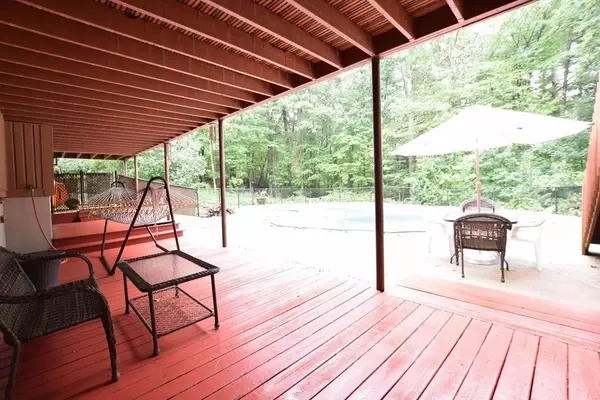$606,000
$589,000
2.9%For more information regarding the value of a property, please contact us for a free consultation.
14 Cathedral Circle Nashua, NH 03063
4 Beds
4 Baths
2,760 SqFt
Key Details
Sold Price $606,000
Property Type Single Family Home
Sub Type Single Family Residence
Listing Status Sold
Purchase Type For Sale
Square Footage 2,760 sqft
Price per Sqft $219
Subdivision Parrish Hill
MLS Listing ID 72901751
Sold Date 11/24/21
Style Contemporary
Bedrooms 4
Full Baths 4
HOA Y/N false
Year Built 1986
Annual Tax Amount $11,371
Tax Year 2020
Lot Size 1.150 Acres
Acres 1.15
Property Sub-Type Single Family Residence
Property Description
Parrish Hill Estates, If you love Nature, this is the home for you. Open concept updated kitchen w/SS appliances, dining area, sunken living room with 3 sliders, cathedral ceilings, large windows, hardwood floors and a wood fireplace. Additionally, 1st flr includes bedroom and full bath, mudroom, laundry room and large foyer. 2nd floor features front to back master with walk in closet, full bath and sitting area. 2 additional bedrooms and bath. Basement surprises with summer kitchen, exercise/dance area and family room. Exterior wrap around deck, gas to grill, inground pool, fenced yard, irrigation, 3 car garage with storage. So many upgrades and improvements since 2017 see attached list. Generator hook up, heat tape on roof, security system, Rinnai tankless water. Close to shopping, highway access, schools. Showings Only at Open House
Location
State NH
County Hillsborough
Zoning R18
Direction Exit 6 Broad St to Parrish Hill to Cathedral Circle (if using GPS be sure to turn on Parrish Hill)
Rooms
Family Room Exterior Access, Slider
Basement Partially Finished, Walk-Out Access, Interior Entry, Concrete
Primary Bedroom Level Second
Dining Room Flooring - Hardwood, Deck - Exterior, Slider
Kitchen Flooring - Hardwood, Countertops - Stone/Granite/Solid, Kitchen Island, Cabinets - Upgraded, Deck - Exterior, Exterior Access, Open Floorplan, Recessed Lighting, Slider, Stainless Steel Appliances, Lighting - Pendant
Interior
Interior Features Countertops - Stone/Granite/Solid, Kitchen Island, Breakfast Bar / Nook, Cabinets - Upgraded, Open Floorplan, Recessed Lighting, Slider, Lighting - Pendant, Closet, Bathroom - Full, Kitchen, Foyer, Mud Room, Bathroom
Heating Forced Air, Natural Gas
Cooling Central Air
Flooring Tile, Carpet, Hardwood, Flooring - Hardwood, Flooring - Stone/Ceramic Tile
Fireplaces Number 1
Fireplaces Type Living Room
Appliance Range, Dishwasher, Disposal, Microwave, Refrigerator, Stainless Steel Appliance(s), Tank Water Heaterless, Utility Connections for Gas Range, Utility Connections for Gas Oven, Utility Connections Outdoor Gas Grill Hookup
Laundry Laundry Chute, Washer Hookup, First Floor
Exterior
Exterior Feature Rain Gutters, Sprinkler System, Decorative Lighting
Garage Spaces 3.0
Fence Fenced
Pool In Ground
Community Features Shopping, Highway Access
Utilities Available for Gas Range, for Gas Oven, Washer Hookup, Generator Connection, Outdoor Gas Grill Hookup
Roof Type Shingle
Total Parking Spaces 6
Garage Yes
Private Pool true
Building
Foundation Concrete Perimeter
Sewer Public Sewer
Water Public
Architectural Style Contemporary
Schools
Elementary Schools Birch Hill
Middle Schools Elm Street
High Schools Nashua Hs
Others
Senior Community false
Read Less
Want to know what your home might be worth? Contact us for a FREE valuation!

Our team is ready to help you sell your home for the highest possible price ASAP
Bought with Kelli Gilbride • Dick Lepine Real Estate,Inc.





