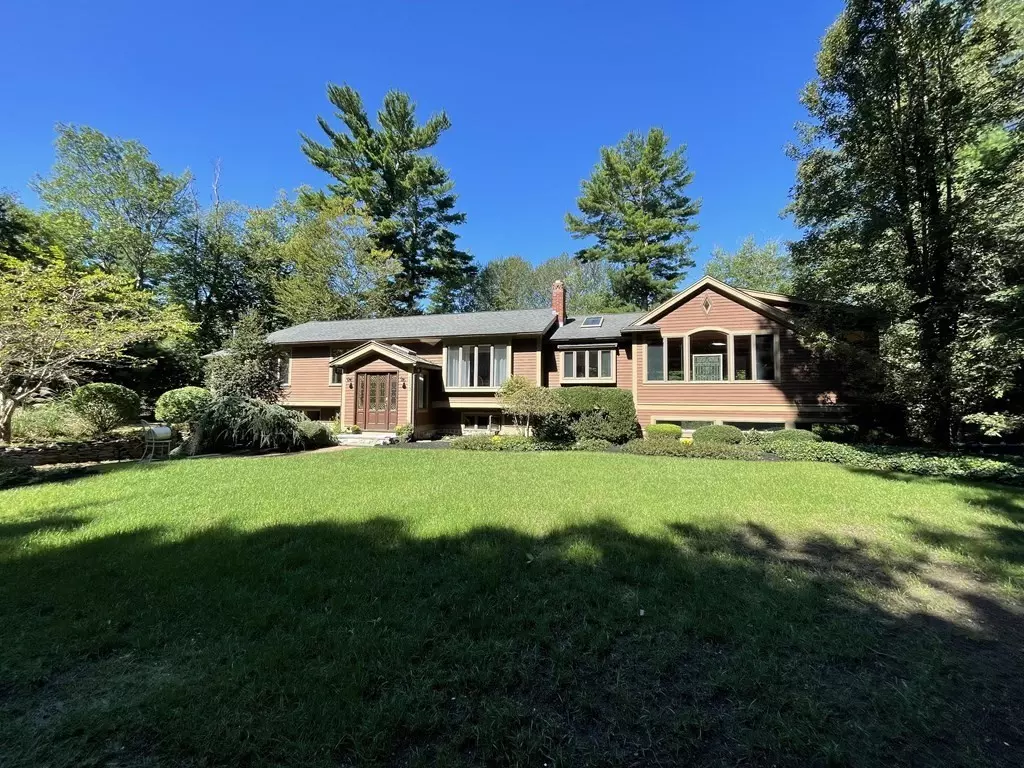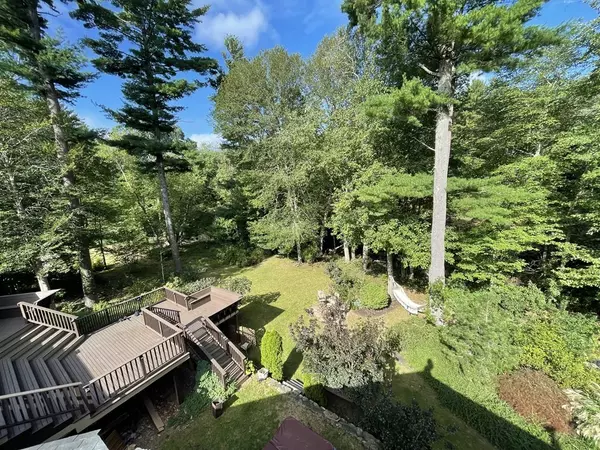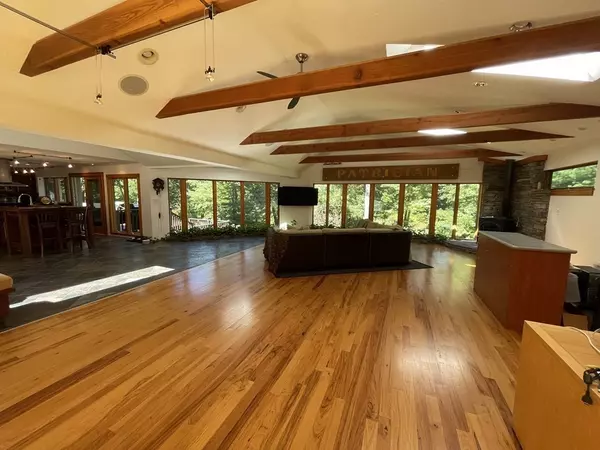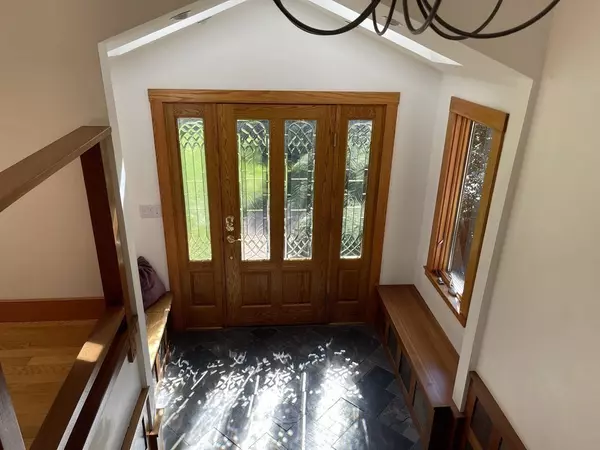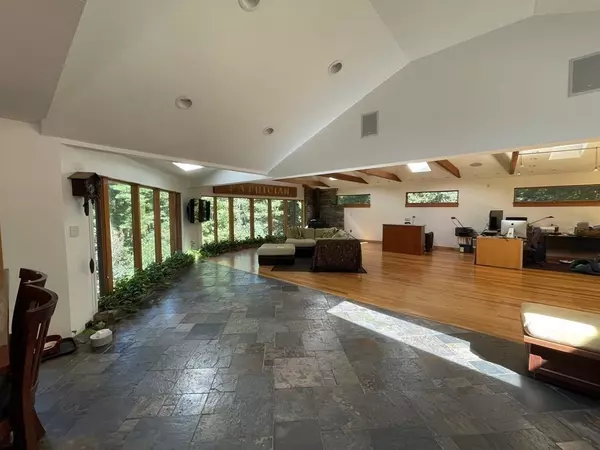$725,000
$739,900
2.0%For more information regarding the value of a property, please contact us for a free consultation.
153 Wagon Trail Hanson, MA 02341
3 Beds
2 Baths
2,638 SqFt
Key Details
Sold Price $725,000
Property Type Single Family Home
Sub Type Single Family Residence
Listing Status Sold
Purchase Type For Sale
Square Footage 2,638 sqft
Price per Sqft $274
MLS Listing ID 72897536
Sold Date 11/19/21
Style Contemporary, Raised Ranch
Bedrooms 3
Full Baths 2
HOA Y/N false
Year Built 1969
Annual Tax Amount $8,536
Tax Year 2021
Lot Size 0.760 Acres
Acres 0.76
Property Description
Chg of time now OPEN SAT OCT 2 2p-4p Owner created a very special home, Riverfront. Walls of window, private yet neighborhood setting - original was brought down to studs and added to in 2000. Extraordinary Spacious Open Flowing Floorpan.Floor to Ceiling Anderson windows&sliders maximize the natural light & beautiful panoramic views of grounds & river into the Entertainment, Kitchen and Master Ensuite Areas. Open Plan for dining room double sided fireplace shared with den/reading area, office area if desired too, you decide! Master Bedroom w/natural river bed stone accents and hearth w/wood stove - Hand crafted Entertainment Center w/stained glass accent highlighted by cathedral ceiling w/skylite and sprawling spa like Master Bath w/floor to ceiling windows/slider to multi tiered mahogany decking. Showcase Speciality Lighting throughout. Could not be reproduced for asking price! Large expansive lower level offers additional space, two individual heated garages under/shop
Location
State MA
County Plymouth
Zoning RES
Direction GPS Hanover line
Rooms
Basement Full, Partially Finished, Interior Entry, Garage Access, Concrete
Primary Bedroom Level Main
Dining Room Flooring - Wood, Window(s) - Picture, Open Floorplan, Recessed Lighting, Remodeled, Lighting - Overhead
Kitchen Flooring - Stone/Ceramic Tile, Window(s) - Bay/Bow/Box, Balcony / Deck, Balcony - Exterior, Pantry, Countertops - Stone/Granite/Solid, Kitchen Island, Wet Bar, Breakfast Bar / Nook, Cabinets - Upgraded, Deck - Exterior, Exterior Access, Open Floorplan, Recessed Lighting, Remodeled, Slider, Stainless Steel Appliances, Gas Stove, Lighting - Pendant, Lighting - Overhead
Interior
Interior Features Bonus Room, Wired for Sound, Internet Available - Unknown
Heating Forced Air, Natural Gas, Hydronic Floor Heat(Radiant), Wood Stove, Ductless
Cooling Central Air
Flooring Wood, Tile, Concrete, Hardwood, Pine, Stone / Slate
Fireplaces Number 1
Fireplaces Type Dining Room
Appliance Range, Oven, Dishwasher, Microwave, Refrigerator, Washer, Dryer, Range Hood, Gas Water Heater, Plumbed For Ice Maker, Utility Connections for Gas Range, Utility Connections for Gas Oven, Utility Connections for Electric Dryer, Utility Connections Outdoor Gas Grill Hookup
Laundry First Floor, Washer Hookup
Exterior
Exterior Feature Rain Gutters, Professional Landscaping, Decorative Lighting, Garden, Outdoor Shower, Stone Wall, Other
Garage Spaces 4.0
Utilities Available for Gas Range, for Gas Oven, for Electric Dryer, Washer Hookup, Icemaker Connection, Generator Connection, Outdoor Gas Grill Hookup
Waterfront Description Waterfront, River, Frontage, Access, Direct Access
View Y/N Yes
View Scenic View(s)
Roof Type Shingle
Total Parking Spaces 8
Garage Yes
Building
Lot Description Cul-De-Sac
Foundation Concrete Perimeter
Sewer Private Sewer
Water Public
Others
Senior Community false
Read Less
Want to know what your home might be worth? Contact us for a FREE valuation!

Our team is ready to help you sell your home for the highest possible price ASAP
Bought with Keith Florian • The Florian Real Estate Group


