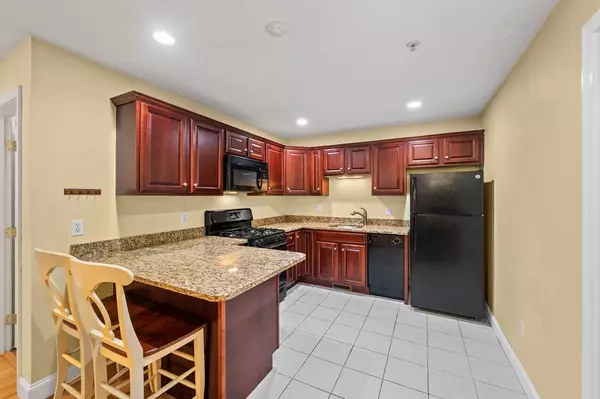$375,000
$349,900
7.2%For more information regarding the value of a property, please contact us for a free consultation.
243 Liberty #2 Hanson, MA 02341
2 Beds
2 Baths
1,642 SqFt
Key Details
Sold Price $375,000
Property Type Condo
Sub Type Condominium
Listing Status Sold
Purchase Type For Sale
Square Footage 1,642 sqft
Price per Sqft $228
MLS Listing ID 72889597
Sold Date 11/18/21
Bedrooms 2
Full Baths 2
HOA Fees $250
HOA Y/N true
Year Built 2005
Annual Tax Amount $4,311
Tax Year 2021
Property Description
LOCATION! Close to all conveniences and minutes from the commuter rail yet set in such a private setting! Follow the lamp post accented driveway to your home on 5+ acres abutting conservation land in small well maintained complex (8 Units total) with LOW CONDO FEES! This 2 bedroom, 2 full bath updated condo offers approx. 1642 sqft, primarily first floor living and has an open floor plan with a private outdoor deck to enjoy all nature has to offer. Warm and inviting kitchen with cherry cabinets and granite counters with sight lines to dining and living rooms. Lounge in your generous sized master suite with its nicely appointed private bath, or escape to your second family/office/gym (you decide!) bonus room in the basement! Plenty of storage (huge area in basement also!), in unit laundry, second bedroom, additional updated full bath - all ready for you to just move in and enjoy!
Location
State MA
County Plymouth
Zoning RES B
Direction Please use GPS
Rooms
Family Room Flooring - Wall to Wall Carpet
Primary Bedroom Level First
Kitchen Flooring - Stone/Ceramic Tile, Pantry, Countertops - Stone/Granite/Solid, Countertops - Upgraded, Cabinets - Upgraded, Recessed Lighting
Interior
Heating Central, Natural Gas, Electric
Cooling Central Air, Individual
Flooring Tile, Carpet
Appliance Range, Dishwasher, Microwave, Refrigerator, Washer, Dryer, Gas Water Heater, Utility Connections for Gas Range, Utility Connections for Gas Oven, Utility Connections for Gas Dryer
Laundry First Floor, In Unit
Exterior
Exterior Feature Rain Gutters, Professional Landscaping
Community Features Public Transportation, Shopping, House of Worship, Public School
Utilities Available for Gas Range, for Gas Oven, for Gas Dryer
Waterfront Description Beach Front, Lake/Pond, 1 to 2 Mile To Beach
Roof Type Shingle
Total Parking Spaces 2
Garage No
Building
Story 2
Sewer Private Sewer
Water Public
Others
Pets Allowed Yes w/ Restrictions
Acceptable Financing Contract
Listing Terms Contract
Read Less
Want to know what your home might be worth? Contact us for a FREE valuation!

Our team is ready to help you sell your home for the highest possible price ASAP
Bought with Emer McDonough • Conway - Hanson






