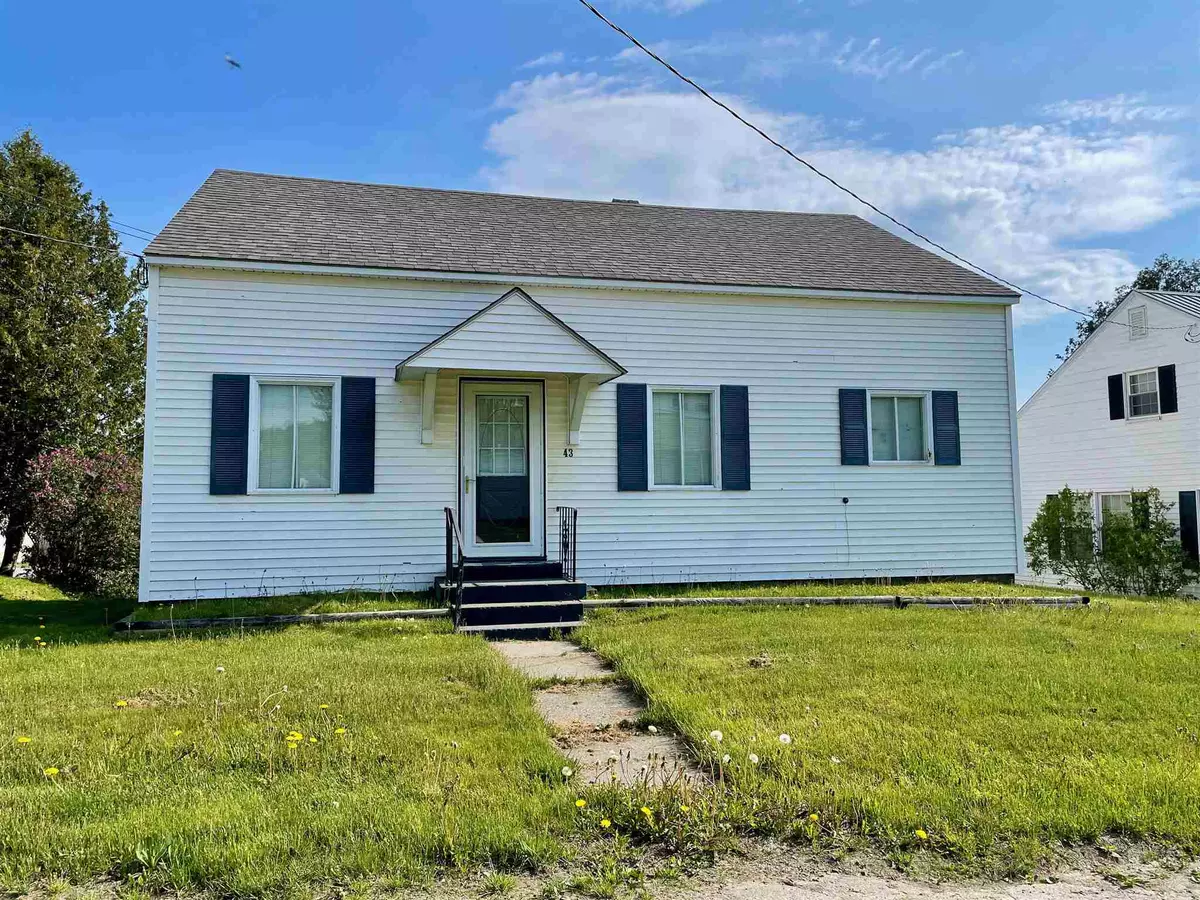Bought with Joey Sweatt • A Notch Above Real Estate LLC
$99,000
$99,000
For more information regarding the value of a property, please contact us for a free consultation.
43 East ST Canaan, VT 05902
3 Beds
1 Bath
1,456 SqFt
Key Details
Sold Price $99,000
Property Type Single Family Home
Sub Type Single Family
Listing Status Sold
Purchase Type For Sale
Square Footage 1,456 sqft
Price per Sqft $67
MLS Listing ID 4862164
Sold Date 11/17/21
Bedrooms 3
Full Baths 1
Construction Status Existing
Year Built 1951
Annual Tax Amount $1,554
Tax Year 2020
Lot Size 4,356 Sqft
Acres 0.1
Property Sub-Type Single Family
Property Description
Adorable 3 bedroom home in Beecher Falls, VT with snowmobile and ATV trail access. Main level offers open concept kitchen/dining/living room, Master Bedroom and full bath with laundry. Upstairs is the second bedroom and third loft bedroom. Beautiful hardwood floors, lots of natural light, custom made kitchen cabinets, and sliders in the dining room leading to a nice back deck. Two bonus rooms in the basement with direct entry to the insulated 1 car garage that is great space for parking your car or toys. Nice open lawn area with ample room for BBQs and outdoor games. Walking distance to the Connecticut River and Halls Stream which are great places to drop in or end your kayak trek down the River. Students here go to the highly acclaimed Canaan School. Affordable year-round or vacation home.
Location
State VT
County Vt-essex
Area Vt-Essex
Zoning Canaan
Rooms
Basement Entrance Walkout
Basement Climate Controlled, Concrete, Concrete Floor, Full, Partially Finished, Stairs - Interior, Storage Space, Walkout, Interior Access, Exterior Access
Interior
Interior Features Ceiling Fan, Dining Area, Kitchen/Dining, Kitchen/Living, Laundry Hook-ups, Natural Light, Natural Woodwork, Storage - Indoor, Laundry - 1st Floor
Heating Baseboard
Cooling None
Flooring Carpet, Hardwood, Tile, Vinyl
Exterior
Parking Features Yes
Garage Spaces 1.0
Garage Description Driveway, Garage
Utilities Available None
Roof Type Shingle
Building
Story 1.5
Foundation Poured Concrete
Sewer Public
Construction Status Existing
Schools
Elementary Schools Canaan School
Middle Schools Canaan Schools
School District Canaan
Read Less
Want to know what your home might be worth? Contact us for a FREE valuation!

Our team is ready to help you sell your home for the highest possible price ASAP







