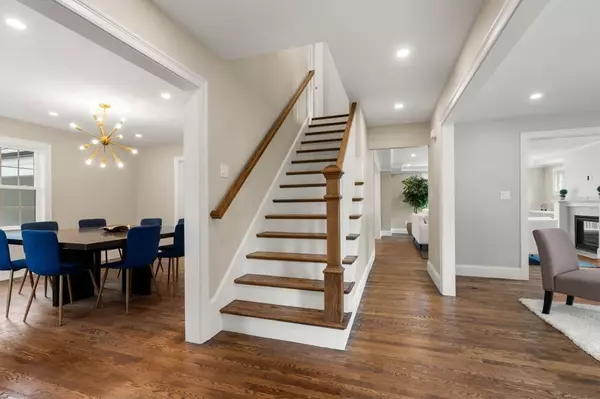$1,850,000
$1,800,000
2.8%For more information regarding the value of a property, please contact us for a free consultation.
54 Sheldon Rd Newton, MA 02459
5 Beds
4.5 Baths
3,089 SqFt
Key Details
Sold Price $1,850,000
Property Type Single Family Home
Sub Type Single Family Residence
Listing Status Sold
Purchase Type For Sale
Square Footage 3,089 sqft
Price per Sqft $598
Subdivision Newton Center
MLS Listing ID 72896547
Sold Date 11/15/21
Style Colonial
Bedrooms 5
Full Baths 4
Half Baths 1
Year Built 1936
Annual Tax Amount $11,728
Tax Year 2021
Lot Size 9,583 Sqft
Acres 0.22
Property Description
Outstanding new renovation and addition by well known builder. Walk into a welcoming foyer, open layout of the kitchen with quartz counter tops, dining room, living room and fireplaced family room. Beautiful stainless steel appliances, island and new deck off the family room. Second floor offers 3 bedrooms and 2 new bathrooms. Third floor offers bedroom and full bathroom. Lower level has playroom, bedroom and full bathroom . If you need a separate home office this is a perfect lower level. Walk out to a gorgeous patio.. Newton South location.
Location
State MA
County Middlesex
Area Newton Center
Zoning SR3
Direction Off Rte 9 at the end of Sheldon Rd
Rooms
Family Room Closet/Cabinets - Custom Built, Flooring - Hardwood, Balcony / Deck, Exterior Access, Open Floorplan
Basement Finished, Walk-Out Access
Primary Bedroom Level Second
Dining Room Flooring - Hardwood
Kitchen Flooring - Hardwood, Countertops - Stone/Granite/Solid, Kitchen Island, Cabinets - Upgraded, Open Floorplan
Interior
Interior Features Bathroom - Full, Bathroom - Half, Closet, Bathroom, Play Room, Home Office-Separate Entry, Mud Room
Heating Natural Gas, Hydro Air
Cooling Central Air
Flooring Tile, Carpet, Hardwood
Fireplaces Number 1
Fireplaces Type Family Room
Appliance Range, Dishwasher, Disposal, Microwave, Refrigerator, Gas Water Heater, Utility Connections for Gas Range
Laundry In Basement
Exterior
Exterior Feature Professional Landscaping, Sprinkler System
Garage Spaces 2.0
Community Features Public Transportation, Shopping, Golf, Medical Facility, Highway Access, Public School, T-Station
Utilities Available for Gas Range
Waterfront false
Roof Type Slate
Total Parking Spaces 2
Garage Yes
Building
Lot Description Corner Lot, Level
Foundation Concrete Perimeter
Sewer Public Sewer
Water Public
Schools
Elementary Schools Countrysd/Bowen
Middle Schools Brown/Oakhill
High Schools South
Read Less
Want to know what your home might be worth? Contact us for a FREE valuation!

Our team is ready to help you sell your home for the highest possible price ASAP
Bought with Alina Wang • Coldwell Banker Realty - Lexington






