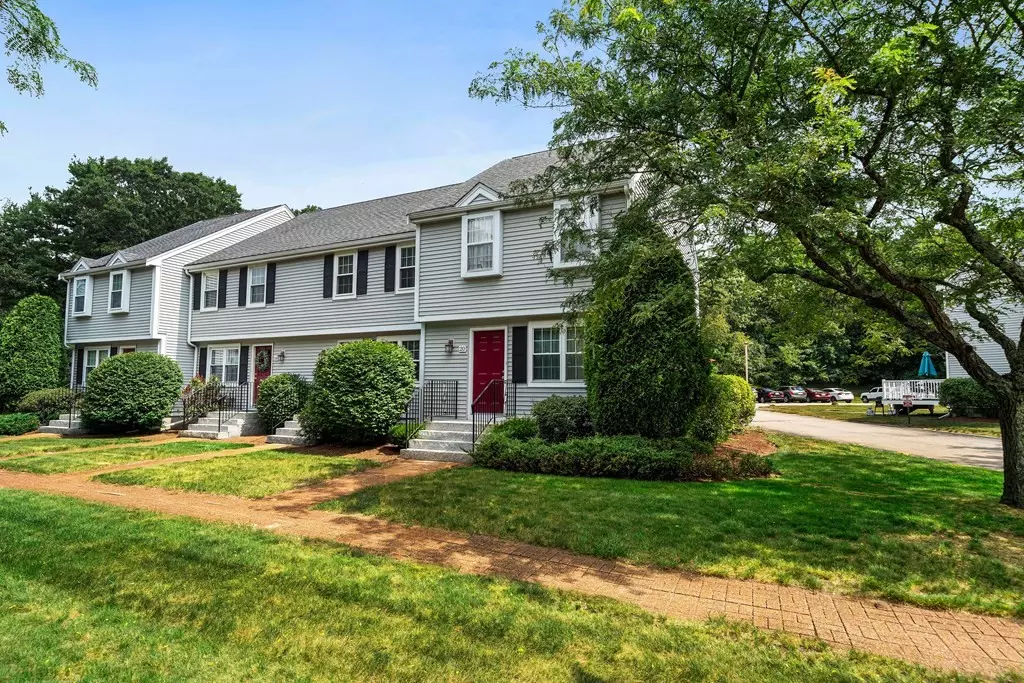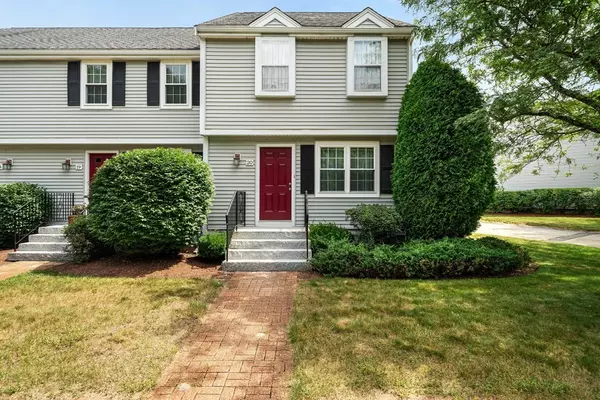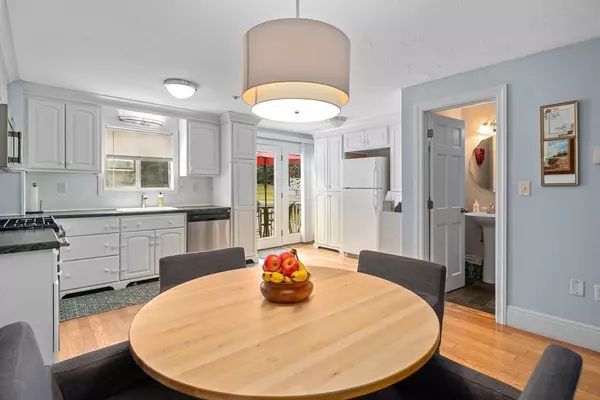$352,000
$349,900
0.6%For more information regarding the value of a property, please contact us for a free consultation.
161 Winter St #20 Hanson, MA 02341
2 Beds
1.5 Baths
1,584 SqFt
Key Details
Sold Price $352,000
Property Type Condo
Sub Type Condominium
Listing Status Sold
Purchase Type For Sale
Square Footage 1,584 sqft
Price per Sqft $222
MLS Listing ID 72876482
Sold Date 11/10/21
Bedrooms 2
Full Baths 1
Half Baths 1
HOA Fees $353/mo
HOA Y/N true
Year Built 1986
Annual Tax Amount $3,526
Tax Year 2021
Property Description
H&B OFFERS DUE BY 5PM MON 10/4. BUYER FINANCING FELL THROUGH. Their loss is your opportunity! Spacious, bright open floor plan and gleaming hardwood floors throughout. This beautiful END UNIT townhouse has been updated and renovated making it unlike any other in the complex! Ultra private location, tucked away in a quiet cul-de-sac setting surrounded by wooded privacy, yet close to shopping, schools, nature trails, commuter rail, etc. SO SPACIOUS! The Kitchen offers plenty of space, tons of cabinetry and stainless appliances. The Dining Area opens to the Kitchen. Upstairs are two generous sized bedrooms with excellent closet space and full bath with laundry is super convenient....no need to bring laundry up and down stairs! Awesome finished lower level with so much space and tons of storage! Central Air, quality updates, excellently maintained-this one checks off all the boxes in quality, comfort & ease of living! Recent exterior updates include roof, siding, granite front stairs.
Location
State MA
County Plymouth
Zoning R
Direction Route 58 to Winter Street
Rooms
Family Room Flooring - Laminate
Primary Bedroom Level Second
Dining Room Flooring - Hardwood, Open Floorplan, Lighting - Pendant
Kitchen Flooring - Hardwood, Dining Area, Cabinets - Upgraded, Deck - Exterior, Exterior Access, Stainless Steel Appliances
Interior
Heating Forced Air, Natural Gas
Cooling Central Air
Flooring Tile, Hardwood
Appliance Range, Dishwasher, Microwave, Utility Connections for Gas Range
Laundry Electric Dryer Hookup, Washer Hookup, Second Floor, In Unit
Exterior
Exterior Feature Rain Gutters
Community Features Public Transportation, Shopping, Park, Walk/Jog Trails, Stable(s), Golf, Conservation Area, House of Worship, Public School, T-Station
Utilities Available for Gas Range, Washer Hookup
Waterfront Description Beach Front, Lake/Pond, 1/2 to 1 Mile To Beach, Beach Ownership(Public)
Roof Type Shingle
Total Parking Spaces 2
Garage No
Building
Story 3
Sewer Private Sewer
Water Public
Schools
Elementary Schools Indian Head
Middle Schools Hanson Middle
High Schools W-H
Others
Pets Allowed Yes w/ Restrictions
Senior Community false
Read Less
Want to know what your home might be worth? Contact us for a FREE valuation!

Our team is ready to help you sell your home for the highest possible price ASAP
Bought with Susan Lee • Keller Williams Elite






