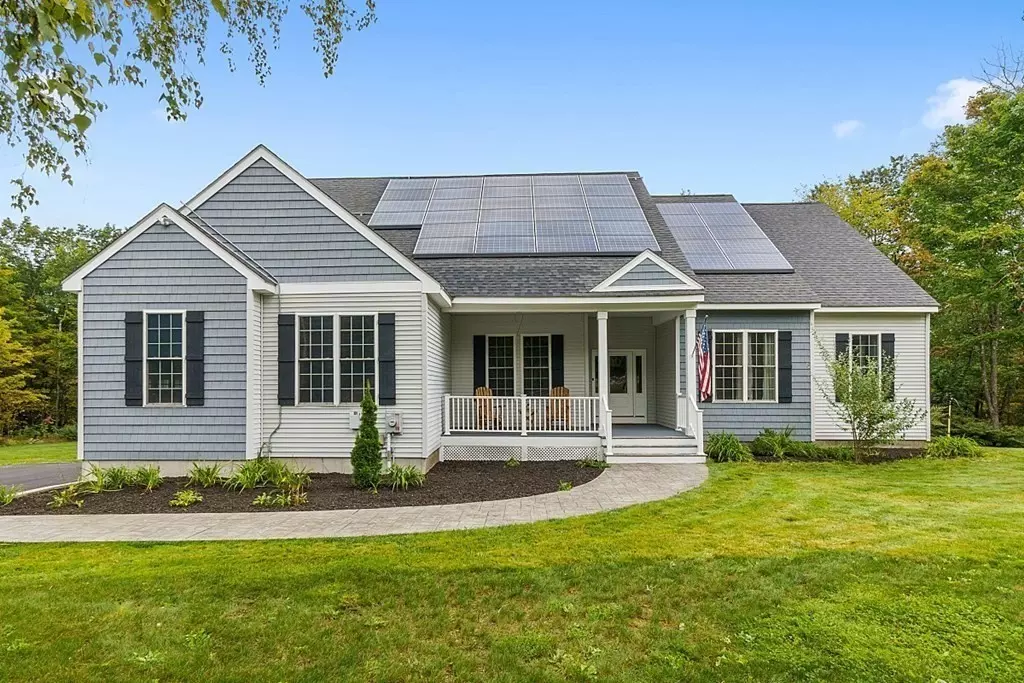$550,000
$519,000
6.0%For more information regarding the value of a property, please contact us for a free consultation.
1299 Greenville Rd Ashby, MA 01431
4 Beds
2 Baths
2,576 SqFt
Key Details
Sold Price $550,000
Property Type Single Family Home
Sub Type Single Family Residence
Listing Status Sold
Purchase Type For Sale
Square Footage 2,576 sqft
Price per Sqft $213
MLS Listing ID 72901278
Sold Date 11/05/21
Style Cape
Bedrooms 4
Full Baths 2
HOA Y/N false
Year Built 2005
Annual Tax Amount $7,318
Tax Year 2021
Lot Size 2.890 Acres
Acres 2.89
Property Sub-Type Single Family Residence
Property Description
BEAUTIFUL 4-bedroom, 2-bath Cape w/ 2-car garage, PARTIALLY FINISHED HEATED BASEMENT set on nearly 3 acres of land! With over 2,500 SQFT, the main living area of this home features an open concept layout w/ a welcoming living room, formal dining room w/ wainscoting, a spacious kitchen w/ 2 wall ovens (1 convection), wine refrigerator & exterior access to the back deck/yard and den (currently an office). A large FIRST FLOOR MASTER suite w/ full-bath, soaking tub, double vanity & walk-in closet plus two additional bedrooms and another full-bath round out the 1st floor. The 2nd floor w/ electric heat offers a large family room, bonus room and unfinished rooms PLUS separate attic for FUTURE EXPANSION or storage. Finished lower-level w/ radiant heat provides even more space for a game/exercise/family room. Back deck, mature landscaping & a large, backyard for outdoor enjoyment. Additional features include a Buderas heating system, water softener & 4-bedroom septic system.
Location
State MA
County Middlesex
Zoning RA
Direction Rte 31 is Greenville Rd
Rooms
Family Room Cathedral Ceiling(s), Ceiling Fan(s), Flooring - Wall to Wall Carpet
Basement Full, Partially Finished, Walk-Out Access, Concrete
Primary Bedroom Level First
Dining Room Flooring - Hardwood, Wainscoting, Crown Molding
Kitchen Flooring - Stone/Ceramic Tile, Balcony / Deck, Slider, Stainless Steel Appliances, Peninsula
Interior
Interior Features Ceiling Fan(s), Den, Bonus Room, Game Room, Foyer
Heating Radiant, Oil, Electric
Cooling None
Flooring Flooring - Wall to Wall Carpet
Appliance Oven, Dishwasher, Microwave, Countertop Range, Refrigerator, Washer, Dryer, Electric Water Heater
Laundry Flooring - Stone/Ceramic Tile, First Floor
Exterior
Garage Spaces 2.0
Waterfront Description Beach Front, Lake/Pond, 1 to 2 Mile To Beach, Beach Ownership(Public)
Roof Type Shingle
Total Parking Spaces 6
Garage Yes
Building
Lot Description Wooded
Foundation Concrete Perimeter
Sewer Private Sewer
Water Private
Architectural Style Cape
Read Less
Want to know what your home might be worth? Contact us for a FREE valuation!

Our team is ready to help you sell your home for the highest possible price ASAP
Bought with Alexis Brophy • RE/MAX Insight





