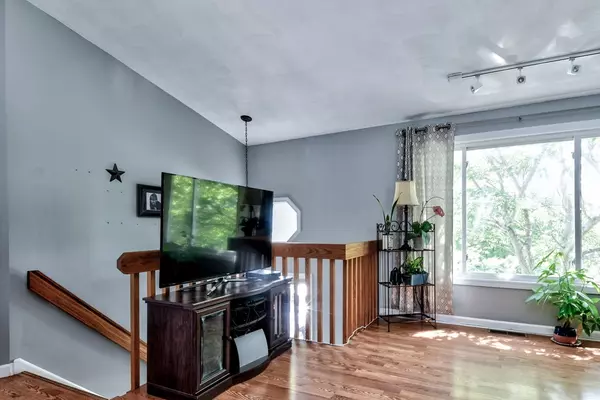$372,000
$379,900
2.1%For more information regarding the value of a property, please contact us for a free consultation.
8 Standring St Cumberland, RI 02864
3 Beds
1.5 Baths
1,600 SqFt
Key Details
Sold Price $372,000
Property Type Single Family Home
Sub Type Single Family Residence
Listing Status Sold
Purchase Type For Sale
Square Footage 1,600 sqft
Price per Sqft $232
MLS Listing ID 72868758
Sold Date 10/29/21
Style Raised Ranch
Bedrooms 3
Full Baths 1
Half Baths 1
Year Built 2000
Annual Tax Amount $3,485
Tax Year 2020
Lot Size 4,791 Sqft
Acres 0.11
Property Sub-Type Single Family Residence
Property Description
Your search has ended, this raised ranch is the home you have been waiting for! The home is tucked away with a great quiet location while still being centrally located with easy access to multiple major roads and local amenities in the area. The spacious upper floor offers an open floor plan with a large living room and kitchen configuration with vaulted ceilings. The upper level also offers two generous sized bedrooms and one full bath. A great flexible lower floor plan offers many configuration possibilities including office space, workout space or additional living space with a possibility for multi-generational living. The outdoor area is not to be overlooked, as the newer composite deck and private fenced in backyard offer a great extension of the living space. The property is turn key and it ready for it's new owner. Come take a tour today!
Location
State RI
County Providence
Zoning R-1
Direction Bear Hill Road to Standring Street
Rooms
Primary Bedroom Level Main
Main Level Bedrooms 2
Kitchen Vaulted Ceiling(s), Flooring - Stone/Ceramic Tile, Countertops - Upgraded, Deck - Exterior
Interior
Interior Features Closet, Office, Bonus Room, Internet Available - Unknown
Heating Forced Air, Natural Gas
Cooling Central Air
Flooring Tile, Carpet, Hardwood, Flooring - Wall to Wall Carpet
Appliance Range, Dishwasher, Refrigerator, Gas Water Heater, Plumbed For Ice Maker, Utility Connections for Electric Range, Utility Connections for Electric Oven, Utility Connections for Electric Dryer
Laundry In Basement, Washer Hookup
Exterior
Exterior Feature Storage
Fence Fenced/Enclosed
Community Features Public Transportation, Shopping, Pool, Tennis Court(s), Park, Walk/Jog Trails, Golf, Conservation Area, Highway Access, House of Worship, Public School
Utilities Available for Electric Range, for Electric Oven, for Electric Dryer, Washer Hookup, Icemaker Connection, Generator Connection
Roof Type Shingle
Total Parking Spaces 3
Garage No
Building
Lot Description Level
Foundation Concrete Perimeter
Sewer Public Sewer
Water Public
Architectural Style Raised Ranch
Others
Senior Community false
Acceptable Financing Contract
Listing Terms Contract
Read Less
Want to know what your home might be worth? Contact us for a FREE valuation!

Our team is ready to help you sell your home for the highest possible price ASAP
Bought with Ted M. Friedman • Residential Properties Ltd






