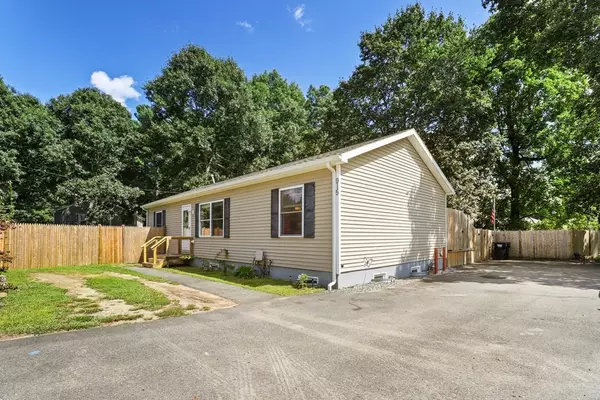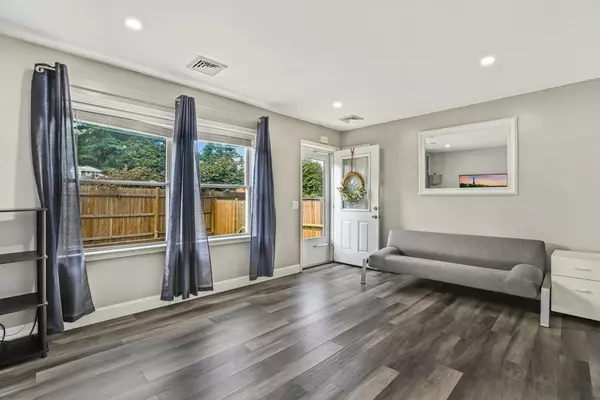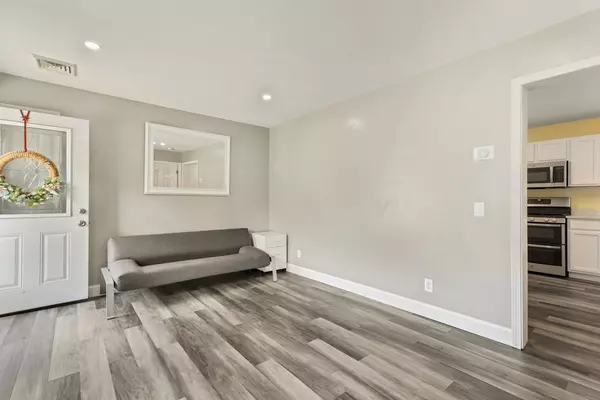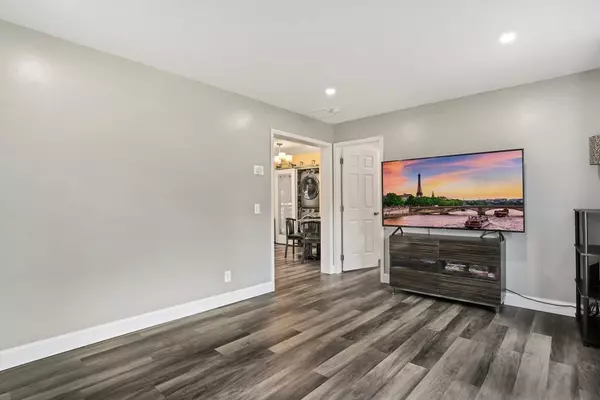$440,000
$449,000
2.0%For more information regarding the value of a property, please contact us for a free consultation.
915 Monponsett St Hanson, MA 02341
3 Beds
2 Baths
1,152 SqFt
Key Details
Sold Price $440,000
Property Type Single Family Home
Sub Type Single Family Residence
Listing Status Sold
Purchase Type For Sale
Square Footage 1,152 sqft
Price per Sqft $381
MLS Listing ID 72891383
Sold Date 10/29/21
Style Ranch
Bedrooms 3
Full Baths 2
Year Built 2004
Annual Tax Amount $4,637
Tax Year 2021
Lot Size 0.280 Acres
Acres 0.28
Property Description
Don't miss out on this beautifully updated ranch built-in 2004. Upon entrance, a large and airy living room flows into the open concept dining room/kitchen area, with new stainless appliances and quartz countertops. Off the living room is the primary bedroom, complete with a completely full bathroom and walk-in closet. Down the hall are 2 ample-sized bedrooms as well as another freshly updated full bathroom. There are many potential options for the large basement that has been divided into separate rooms. The huge fenced-in backyard is perfect for entertaining and privacy. All of this in a perfect location, only 1 mile from the boat ramp to the fully recreational Twin Lakes. Experience the best of quiet small town living, and still be only a short drive to many area amenities, and less than an hour from Boston!
Location
State MA
County Plymouth
Zoning 100
Direction Rt58 is Monponsett
Rooms
Family Room Lighting - Overhead
Basement Full
Primary Bedroom Level First
Dining Room Flooring - Vinyl, Deck - Exterior, Exterior Access, Open Floorplan, Lighting - Overhead
Kitchen Flooring - Vinyl, Open Floorplan, Stainless Steel Appliances, Lighting - Overhead
Interior
Interior Features Lighting - Overhead, Game Room, Bonus Room
Heating Forced Air, Natural Gas
Cooling Central Air
Flooring Vinyl, Stone / Slate
Appliance Range, Dishwasher, Microwave, Refrigerator, Washer, Dryer, Tank Water Heaterless, Utility Connections for Gas Range, Utility Connections for Gas Oven, Utility Connections for Gas Dryer
Exterior
Utilities Available for Gas Range, for Gas Oven, for Gas Dryer
Roof Type Shingle
Total Parking Spaces 6
Garage No
Building
Foundation Concrete Perimeter
Sewer Private Sewer
Water Public
Schools
Elementary Schools Indian Head
Middle Schools Hanson
High Schools Whitman Hanson
Read Less
Want to know what your home might be worth? Contact us for a FREE valuation!

Our team is ready to help you sell your home for the highest possible price ASAP
Bought with Chelsea McLaughlin • Phillips Premier Properties, LLC






