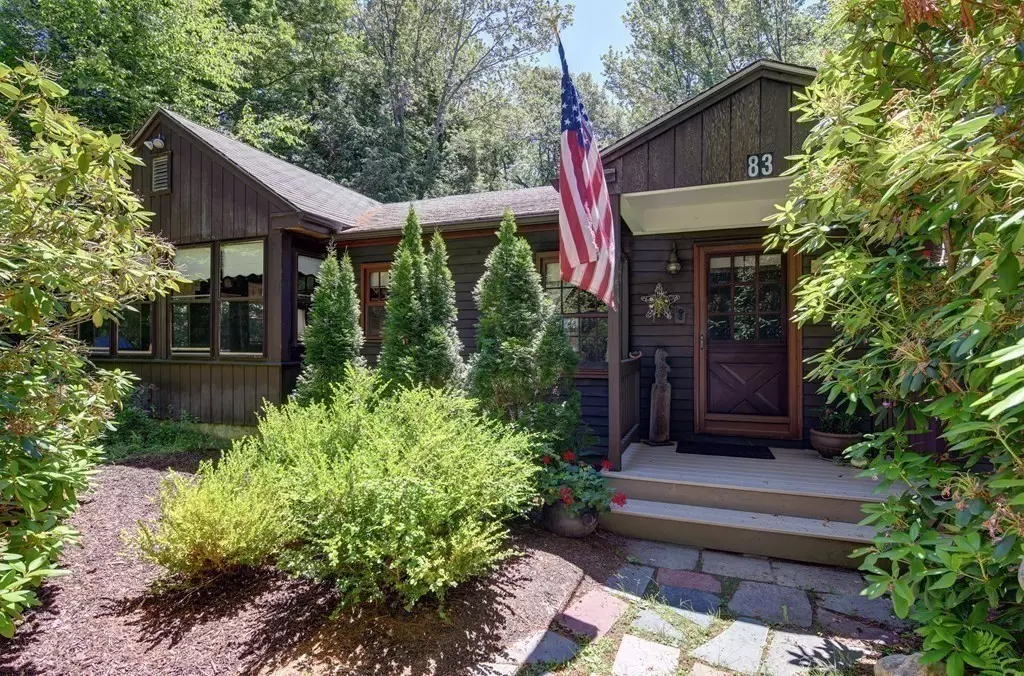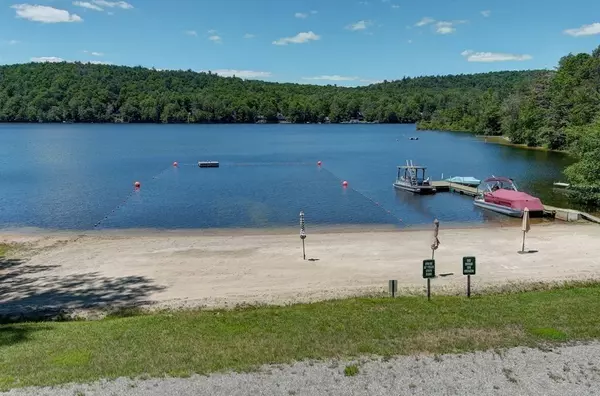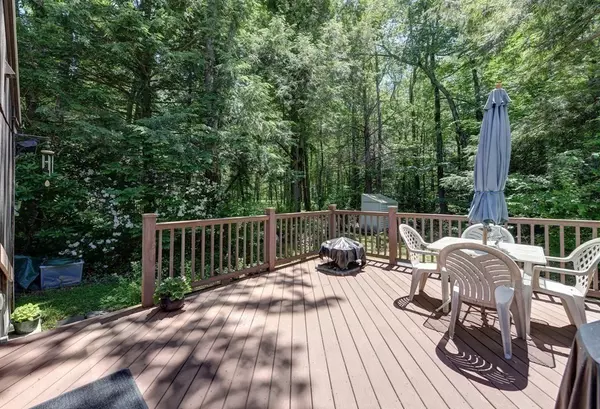$269,000
$299,000
10.0%For more information regarding the value of a property, please contact us for a free consultation.
83 Beach Rd Becket, MA 01223
3 Beds
1.5 Baths
1,200 SqFt
Key Details
Sold Price $269,000
Property Type Single Family Home
Sub Type Single Family Residence
Listing Status Sold
Purchase Type For Sale
Square Footage 1,200 sqft
Price per Sqft $224
Subdivision Center Lake Estates
MLS Listing ID 72856991
Sold Date 10/27/21
Style Ranch
Bedrooms 3
Full Baths 1
Half Baths 1
HOA Y/N false
Year Built 1970
Annual Tax Amount $1,857
Tax Year 2021
Lot Size 0.410 Acres
Acres 0.41
Property Description
LAKE HOUSE in coveted Center Lake Estates, Becket - just 450 feet to the private beach of this small, private community. Large .41 acre lot with a screen porch, rear deck, and use of the Estate's dock & Pavilion. Charming 3 season home with a cozy wood stove, landscaping & several improvements - the perfect spot for a getaway. Becket is a rural mecca in the Berkshires, with cultural attractions such as Jacob's Pillow, the Becket Arts Center & a wealth of outdoor recreation areas for hiking, biking, riding, fishing, & boating / paddling. Only 12 miles from Lee - Outlets, grocery & the turnpike. 30 minutes to Tanglewood in Lenox. Satellite TV available - Registered for the Broadband being currently installed in the immediate area; anticipate an August completion date for fiber install.
Location
State MA
County Berkshire
Zoning R1
Direction Rt. 20 West to Wade Inn Rd. (or Rt. 8 North). Left onto Beach Rd. 2 streets down on the left.
Rooms
Basement Partial, Crawl Space, Interior Entry, Sump Pump, Dirt Floor, Unfinished
Primary Bedroom Level First
Kitchen Flooring - Vinyl, Window(s) - Picture
Interior
Interior Features Attic Access, Open Floorplan, Ceiling Fan(s), Lighting - Overhead, Living/Dining Rm Combo, Other
Heating Electric Baseboard, Wood Stove
Cooling None
Flooring Wood, Vinyl, Flooring - Wood
Fireplaces Type Wood / Coal / Pellet Stove
Appliance Range, Disposal, Microwave, Refrigerator, Washer, Dryer, Propane Water Heater, Utility Connections for Gas Range, Utility Connections for Gas Oven, Utility Connections for Electric Dryer
Laundry Bathroom - Half, Laundry Closet, Flooring - Wood, Deck - Exterior, Exterior Access, First Floor, Washer Hookup
Exterior
Exterior Feature Rain Gutters, Storage, Outdoor Shower
Community Features Walk/Jog Trails, Conservation Area, Marina, Other
Utilities Available for Gas Range, for Gas Oven, for Electric Dryer, Washer Hookup
Waterfront false
Waterfront Description Beach Front, Lake/Pond, Walk to, 0 to 1/10 Mile To Beach, Beach Ownership(Private,Public,Association,Deeded Rights)
Roof Type Shingle
Total Parking Spaces 4
Garage No
Building
Lot Description Wooded, Level
Foundation Other
Sewer Private Sewer
Water Private
Schools
Elementary Schools Becket - Wash.
Middle Schools Nessacus
High Schools Wahconah
Others
Senior Community false
Read Less
Want to know what your home might be worth? Contact us for a FREE valuation!

Our team is ready to help you sell your home for the highest possible price ASAP
Bought with Lisa Peltier • Keller Williams Realty






