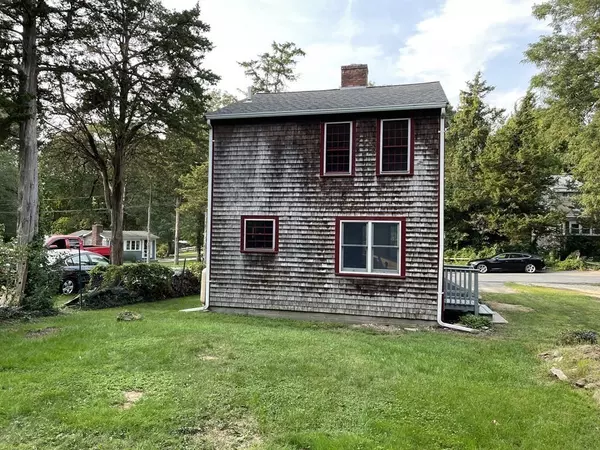$350,000
$349,000
0.3%For more information regarding the value of a property, please contact us for a free consultation.
16 Atwood St. Kingston, MA 02364
2 Beds
1 Bath
832 SqFt
Key Details
Sold Price $350,000
Property Type Single Family Home
Sub Type Single Family Residence
Listing Status Sold
Purchase Type For Sale
Square Footage 832 sqft
Price per Sqft $420
Subdivision Rocky Nook
MLS Listing ID 72896834
Sold Date 10/26/21
Style Cape
Bedrooms 2
Full Baths 1
HOA Y/N false
Year Built 1980
Annual Tax Amount $3,992
Tax Year 2021
Lot Size 3,484 Sqft
Acres 0.08
Property Description
Highest & Best offers due by noon Monday 9/20! Great condo alternative! No HOA fees! Single family home in sought after Rocky Nook neighborhood on a quiet dead end street! Charming 2 story Cape featuring beautiful wide pine flooring, open floor plan w/center firelace! Ready for its new owner! New paint, some trim replaced, New electrical panel, New bulkhead, New side door and New SS refrigerator! 2 bdrms and full bath on 2nd floor! Dri-lock sealed in basement. Roof (2001), Automatic sump pump installed (10 yrs). Town water & town sewer! All appliances stay as gift to buyer! Nice backyard that abuts acres of conservation land! Walk to water/small beach area to go kayaking or head to Grays Beach for some fun R&R & Swimming, tennis, basketball, pickball! Why rent when you can own?!!
Location
State MA
County Plymouth
Area Rocky Nook
Zoning res
Direction Rt 3A to Howlands Ln to left on Atwood St. (dead end)
Rooms
Family Room Flooring - Wood
Basement Partial, Crawl Space, Interior Entry, Bulkhead, Sump Pump, Unfinished
Primary Bedroom Level Second
Dining Room Flooring - Wood, Open Floorplan
Kitchen Flooring - Laminate
Interior
Interior Features Finish - Sheetrock, Internet Available - Unknown
Heating Baseboard, Propane
Cooling None
Flooring Laminate, Pine
Fireplaces Number 1
Fireplaces Type Family Room
Appliance Range, Dishwasher, Microwave, ENERGY STAR Qualified Refrigerator, Electric Water Heater, Tank Water Heater, Utility Connections for Electric Range, Utility Connections for Electric Dryer
Laundry In Basement, Washer Hookup
Exterior
Exterior Feature Rain Gutters, Garden
Community Features Public Transportation, Shopping, Tennis Court(s), Park, Walk/Jog Trails, Golf, Conservation Area, Highway Access, House of Worship, Marina, Private School, Public School, T-Station
Utilities Available for Electric Range, for Electric Dryer, Washer Hookup
Waterfront false
Waterfront Description Beach Front, Beach Access, Bay, Ocean, Walk to, Beach Ownership(Other (See Remarks))
Roof Type Shingle
Total Parking Spaces 2
Garage No
Building
Lot Description Cleared, Level
Foundation Block
Sewer Public Sewer
Water Public
Schools
Elementary Schools Kingston
Middle Schools Silver Lake
High Schools Silver Lake
Others
Acceptable Financing Contract
Listing Terms Contract
Read Less
Want to know what your home might be worth? Contact us for a FREE valuation!

Our team is ready to help you sell your home for the highest possible price ASAP
Bought with Michael Mulligan • Coldwell Banker Realty - Plymouth






