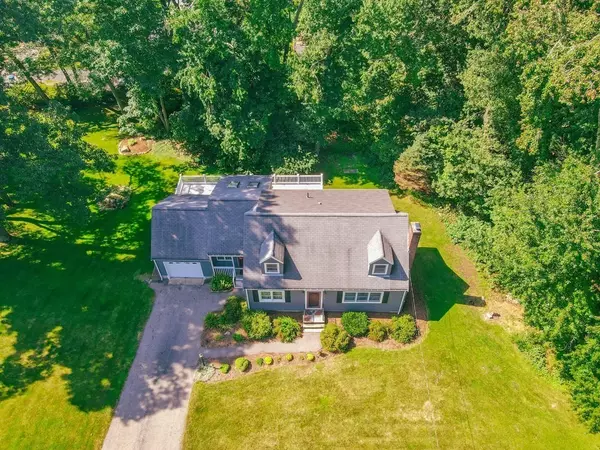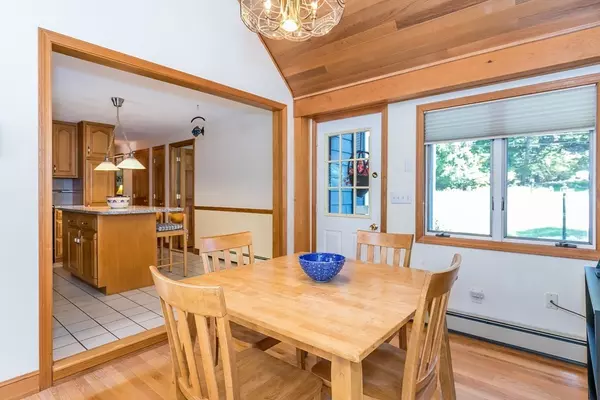$650,000
$599,900
8.4%For more information regarding the value of a property, please contact us for a free consultation.
13 Fawn Lane Billerica, MA 01821
3 Beds
1.5 Baths
1,814 SqFt
Key Details
Sold Price $650,000
Property Type Single Family Home
Sub Type Single Family Residence
Listing Status Sold
Purchase Type For Sale
Square Footage 1,814 sqft
Price per Sqft $358
Subdivision Deer Run
MLS Listing ID 72896389
Sold Date 10/25/21
Style Cape
Bedrooms 3
Full Baths 1
Half Baths 1
HOA Y/N false
Year Built 1968
Annual Tax Amount $5,698
Tax Year 2021
Lot Size 0.730 Acres
Acres 0.73
Property Description
Located on a corner lot in Deer Run Estates this wonderful home is the place to put down roots and start creating beautiful memories! This home has been impeccably maintained & updated throughout the years. The video tour & photos show you the condition but when you walk through the door you will feel right at home! My favorite room is the step down family rm offering a vaulted ceiling, skylights, HW flooring, many windows & a slider to the oversized & maintenance free deck! Between the FR & the kitchen is flexible space that is now used as a dining area but would make a great mudroom or play area. The kitchen is fully applianced and offers granite counters & a center island. You'll find HW flooring in the formal dining rm & the 1st flr bdrm. The very spacious 2nd flr bedrooms also offer HW flooring. You'll find ceramic tile in the updated bathrooms. The basement is immaculate! Location is key w/ route 3, the town center, Burlington, Bedford, & conservation areas close by.
Location
State MA
County Middlesex
Zoning 101
Direction Concord to Ranlett to Fawn or Nashua to Doe to Fawn. Corner of Doe and Fawn
Rooms
Family Room Skylight, Vaulted Ceiling(s), Flooring - Hardwood, Balcony / Deck, Slider, Sunken
Basement Full, Interior Entry, Bulkhead, Unfinished
Primary Bedroom Level Second
Dining Room Flooring - Hardwood
Kitchen Flooring - Stone/Ceramic Tile, Countertops - Stone/Granite/Solid, Kitchen Island
Interior
Interior Features Dining Area
Heating Baseboard, Natural Gas
Cooling None
Flooring Tile, Carpet, Hardwood, Flooring - Hardwood
Fireplaces Number 1
Fireplaces Type Living Room
Appliance Range, Dishwasher, Microwave, Refrigerator, Gas Water Heater, Tank Water Heater, Utility Connections for Electric Range, Utility Connections for Gas Dryer
Laundry In Basement, Washer Hookup
Exterior
Exterior Feature Rain Gutters
Garage Spaces 1.0
Community Features Walk/Jog Trails, Golf, Medical Facility, Conservation Area, Highway Access
Utilities Available for Electric Range, for Gas Dryer, Washer Hookup
Roof Type Shingle
Total Parking Spaces 5
Garage Yes
Building
Lot Description Corner Lot
Foundation Concrete Perimeter
Sewer Public Sewer
Water Public
Others
Senior Community false
Read Less
Want to know what your home might be worth? Contact us for a FREE valuation!

Our team is ready to help you sell your home for the highest possible price ASAP
Bought with Cook and Company Real Estate Team • LAER Realty Partners






