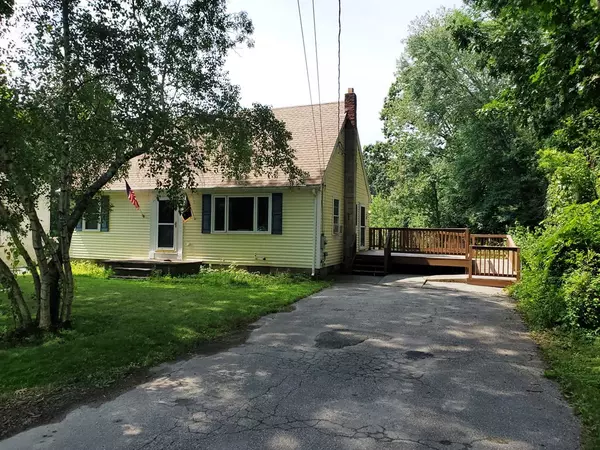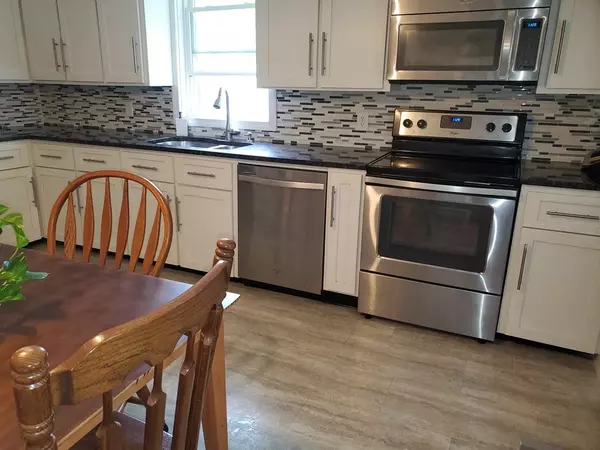$334,000
$339,000
1.5%For more information regarding the value of a property, please contact us for a free consultation.
26 Blissdale Ave Cumberland, RI 02864
4 Beds
1 Bath
1,296 SqFt
Key Details
Sold Price $334,000
Property Type Single Family Home
Sub Type Single Family Residence
Listing Status Sold
Purchase Type For Sale
Square Footage 1,296 sqft
Price per Sqft $257
Subdivision Monastary
MLS Listing ID 72878242
Sold Date 10/22/21
Style Cape
Bedrooms 4
Full Baths 1
HOA Y/N false
Year Built 1925
Annual Tax Amount $3,531
Tax Year 2021
Lot Size 7,840 Sqft
Acres 0.18
Property Sub-Type Single Family Residence
Property Description
Move Right into This 4 Bed with Hardwoods 2 on Main Level & 2 on 2nd Level, 1-2 Bath Cape Cod. Updated Eat-In Kitchen with Granite & Stainless-Steel Appliances, Living Room with Hardwoods. Dry Basement with High Ceilings, Full Functional Bath but walls and ceiling not finished. 2 Walkout's, 13 x 13 Wood Deck with Ramp, 6-year-old Well, 2018 Roof, Fenced Yard. Dead End Street & Trail into the Monetary. A Must See. Call today to Schedule Your Showing.
Location
State RI
County Providence
Zoning R1
Direction Use GPS for accurate directions.
Rooms
Basement Full, Walk-Out Access, Interior Entry, Concrete, Unfinished
Interior
Heating Baseboard, Oil
Cooling None
Flooring Tile, Vinyl, Hardwood
Appliance Range, Dishwasher, Disposal, Microwave, Refrigerator, Washer, Dryer, Oil Water Heater, Tank Water Heater, Utility Connections for Electric Range, Utility Connections for Electric Oven, Utility Connections for Electric Dryer
Laundry Washer Hookup
Exterior
Exterior Feature Rain Gutters
Fence Fenced/Enclosed, Fenced
Community Features Shopping, Pool, Tennis Court(s), Walk/Jog Trails, Laundromat, Highway Access, Public School
Utilities Available for Electric Range, for Electric Oven, for Electric Dryer, Washer Hookup
Roof Type Shingle
Total Parking Spaces 4
Garage No
Building
Foundation Concrete Perimeter
Sewer Public Sewer
Water Private
Architectural Style Cape
Others
Senior Community false
Read Less
Want to know what your home might be worth? Contact us for a FREE valuation!

Our team is ready to help you sell your home for the highest possible price ASAP
Bought with Non Member • Non Member Office






