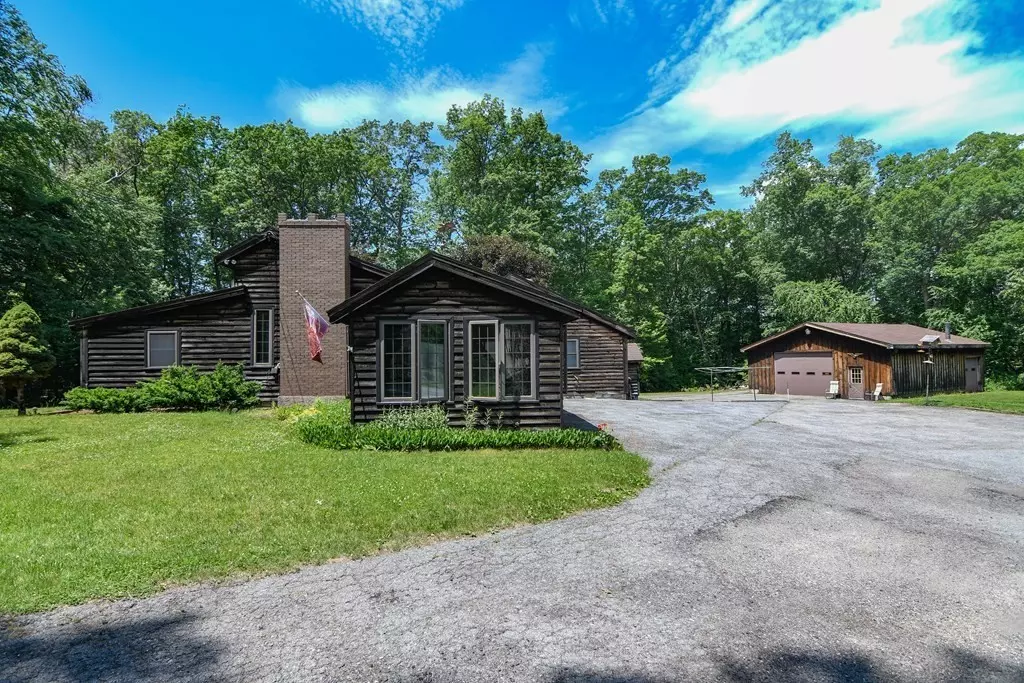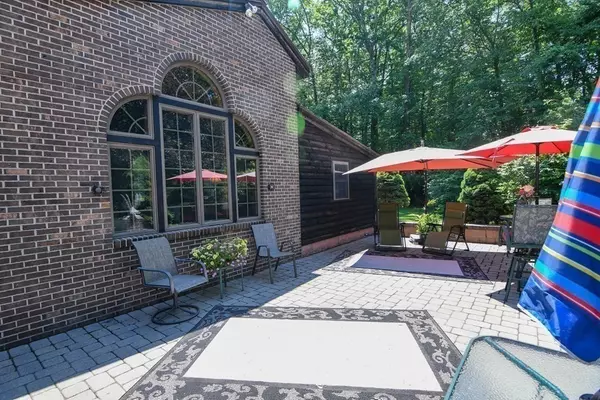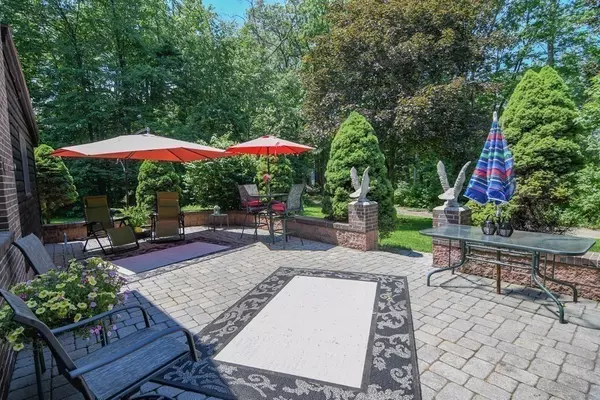$445,000
$425,000
4.7%For more information regarding the value of a property, please contact us for a free consultation.
63 4th St Dracut, MA 01826
3 Beds
1 Bath
1,245 SqFt
Key Details
Sold Price $445,000
Property Type Single Family Home
Sub Type Single Family Residence
Listing Status Sold
Purchase Type For Sale
Square Footage 1,245 sqft
Price per Sqft $357
MLS Listing ID 72848064
Sold Date 10/22/21
Style Ranch
Bedrooms 3
Full Baths 1
HOA Y/N false
Year Built 1965
Annual Tax Amount $4,916
Tax Year 2021
Lot Size 0.960 Acres
Acres 0.96
Property Description
Fantastic ranch available on a quiet dead end road. This house is great for someone looking for privacy and an oversize detached garage. This garage can fit several cars and has ample space for tools and toys.This house is one of a kind! The lot is just under an acre so there is plenty of outdoor space! Enjoy spending time on the gorgeous patio in the warmer months. The inside is warm and inviting. The living room features vaulted ceilings and a pellet stove. Off of the living room, you will find 2 bedrooms. Good sized 3 season porch off of the eat- in- kitchen. The master bedroom has high ceilings and a loft area with a hot tub! Perfect opportunity for someone that needs a large garage space to work on cars or storage for their business.
Location
State MA
County Middlesex
Zoning R1
Direction Passaconaway Dr to E St. to Richardson to E street.
Rooms
Basement Full, Partial, Concrete, Slab, Unfinished
Primary Bedroom Level First
Interior
Interior Features Sun Room, Sauna/Steam/Hot Tub, Internet Available - Unknown
Heating Baseboard, Oil, Wood
Cooling None
Flooring Tile, Carpet
Fireplaces Number 1
Appliance Range, Dishwasher, Microwave, Refrigerator, Electric Water Heater, Tank Water Heater, Utility Connections for Electric Range, Utility Connections for Electric Dryer
Laundry In Basement
Exterior
Exterior Feature Garden
Garage Spaces 4.0
Utilities Available for Electric Range, for Electric Dryer
Waterfront false
Waterfront Description Beach Front, Lake/Pond, 3/10 to 1/2 Mile To Beach, Beach Ownership(Association)
View Y/N Yes
View Scenic View(s)
Roof Type Shingle
Total Parking Spaces 10
Garage Yes
Building
Lot Description Wooded
Foundation Block, Slab
Sewer Private Sewer
Water Public
Others
Senior Community false
Read Less
Want to know what your home might be worth? Contact us for a FREE valuation!

Our team is ready to help you sell your home for the highest possible price ASAP
Bought with Lynne Farrington • RE/MAX Insight






