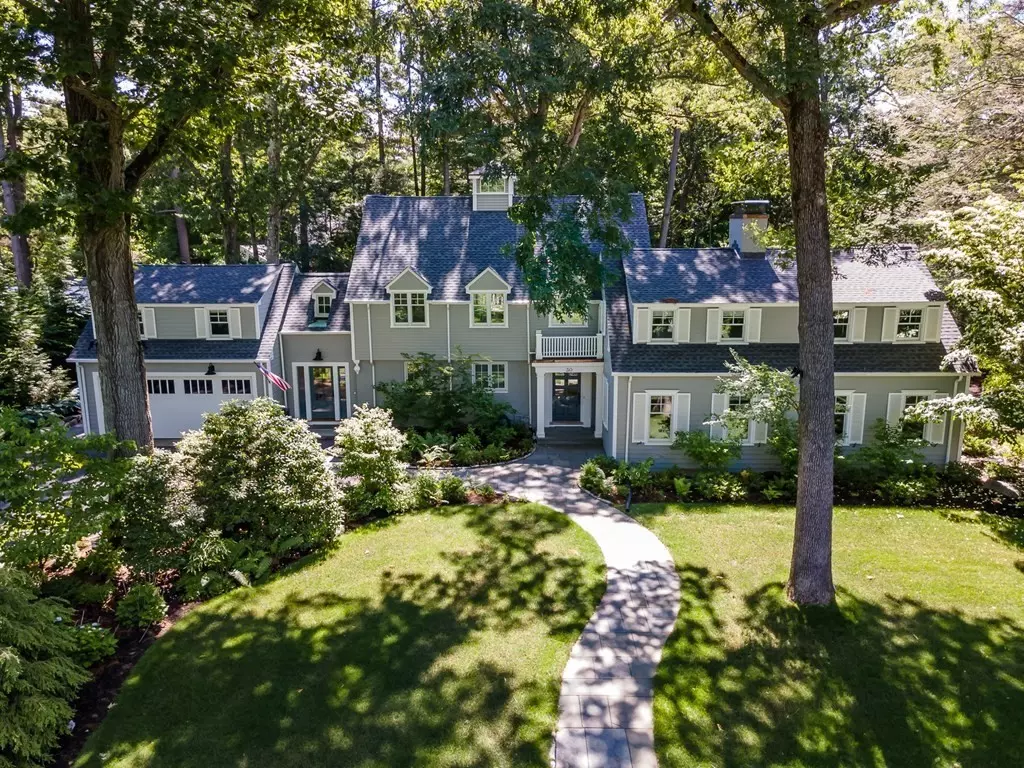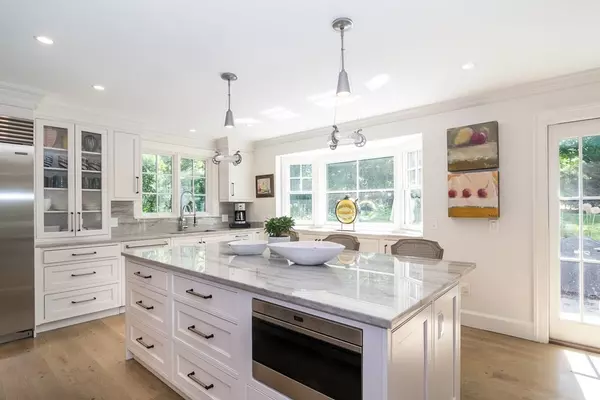$2,935,000
$3,195,000
8.1%For more information regarding the value of a property, please contact us for a free consultation.
30 Whiting Rd Wellesley, MA 02481
5 Beds
5 Baths
5,070 SqFt
Key Details
Sold Price $2,935,000
Property Type Single Family Home
Sub Type Single Family Residence
Listing Status Sold
Purchase Type For Sale
Square Footage 5,070 sqft
Price per Sqft $578
Subdivision Country Club
MLS Listing ID 72855748
Sold Date 10/14/21
Style Colonial
Bedrooms 5
Full Baths 4
Half Baths 2
HOA Y/N false
Year Built 1930
Annual Tax Amount $28,588
Tax Year 2021
Lot Size 0.650 Acres
Acres 0.65
Property Description
Fabulous, newly renovated with great taste and style in the heart of the Country Club! The superbly appointed kitchen is classic yet contemporary with top-quality cabinetry, appliances, quartzite countertops, wine cooler and beverage drawers. Adjacent is an open, spacious dining area and a sensational, sun-filled family room with walls of windows, a soaring ceiling and plenty of room for relaxing with friends and family. An elegant yet comfortable living room has boxed-beam ceilings and fireplace. The paneled study has built-ins and a fireplace. Upstairs, the main suite includes a luxurious marble bath with shower and soaking tub and the walk-in closet of your dreams. Each upstairs bedroom and bath is sparkling and modern. The lower-level playroom has a show-stopping stone fireplace. ALL new top-tier systems, roof and windows. The new patio is perfect for summer entertaining and there are gorgeous, grassy and private grounds. Walk to town, train and Brook Path.
Location
State MA
County Norfolk
Zoning SR20
Direction Forest Street to Whiting Road.
Rooms
Family Room Cathedral Ceiling(s), Flooring - Stone/Ceramic Tile, French Doors, Open Floorplan, Recessed Lighting
Basement Full, Partially Finished
Primary Bedroom Level Second
Dining Room Flooring - Hardwood, French Doors, Exterior Access, Recessed Lighting, Remodeled, Crown Molding
Kitchen Flooring - Hardwood, Window(s) - Bay/Bow/Box, Pantry, Countertops - Stone/Granite/Solid, Countertops - Upgraded, French Doors, Kitchen Island, Cabinets - Upgraded, Exterior Access, Recessed Lighting, Remodeled, Stainless Steel Appliances, Wine Chiller, Gas Stove, Lighting - Pendant, Crown Molding
Interior
Interior Features Closet/Cabinets - Custom Built, Recessed Lighting, Bathroom - Full, Bathroom - Tiled With Tub & Shower, Countertops - Stone/Granite/Solid, Countertops - Upgraded, Lighting - Sconce, Bathroom - Tiled With Shower Stall, Bathroom - Half, Office, Play Room, Bathroom, Mud Room
Heating Forced Air, Baseboard, Radiant, Natural Gas, Fireplace
Cooling Central Air, Ductless
Flooring Tile, Marble, Hardwood, Flooring - Hardwood, Flooring - Marble, Flooring - Stone/Ceramic Tile
Fireplaces Number 3
Fireplaces Type Living Room
Appliance Range, Dishwasher, Disposal, Microwave, Refrigerator, Washer, Dryer, Wine Refrigerator, Range Hood, Gas Water Heater, Utility Connections for Electric Dryer
Laundry Electric Dryer Hookup, Remodeled, Slider, Washer Hookup, Second Floor
Exterior
Exterior Feature Stone Wall
Garage Spaces 2.0
Fence Fenced, Invisible
Community Features Public Transportation, Shopping, Tennis Court(s), Park, Walk/Jog Trails, Golf, Medical Facility, Bike Path, Conservation Area, Highway Access, Private School, Public School, T-Station, University
Utilities Available for Electric Dryer, Washer Hookup
Waterfront false
Roof Type Shingle
Total Parking Spaces 3
Garage Yes
Building
Lot Description Wooded, Level
Foundation Concrete Perimeter
Sewer Public Sewer
Water Public
Schools
Elementary Schools Wellesley
Middle Schools Wellesley
High Schools Wellesley
Read Less
Want to know what your home might be worth? Contact us for a FREE valuation!

Our team is ready to help you sell your home for the highest possible price ASAP
Bought with Nancy & Tara • Gibson Sotheby's International Realty






