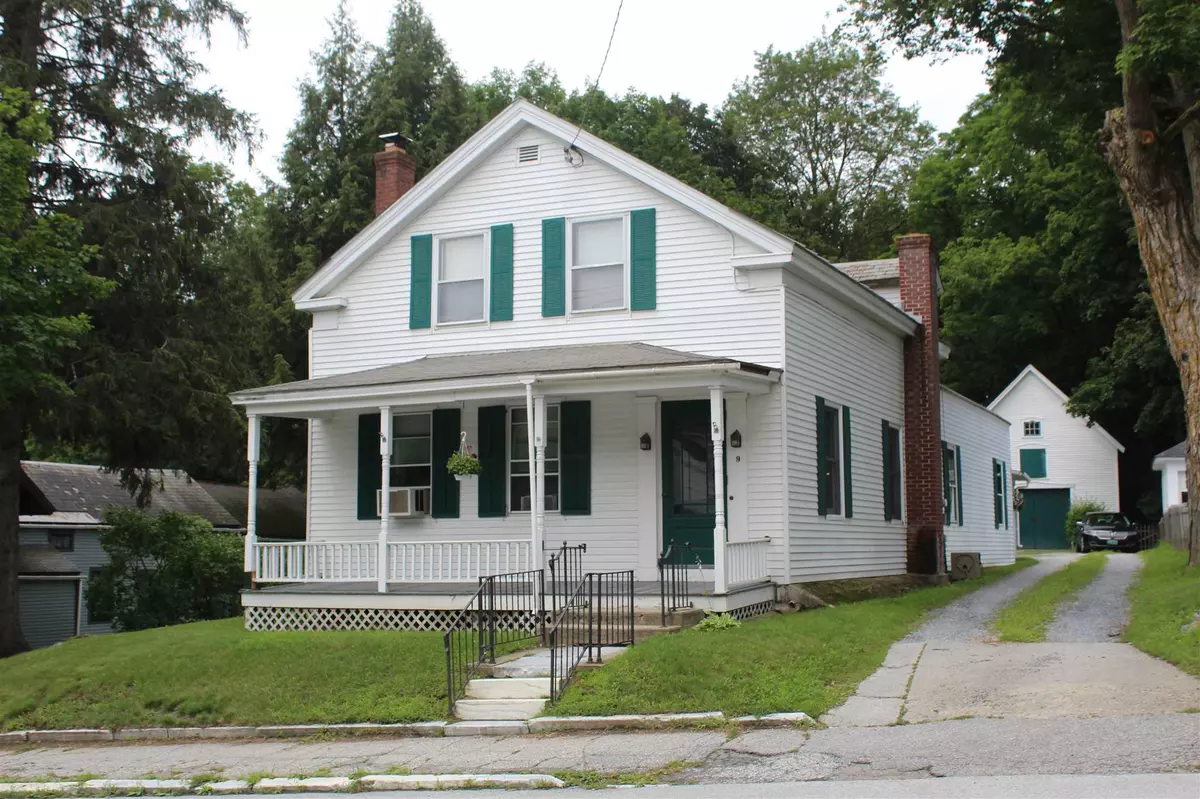Bought with Hughes Group Team • Casella Real Estate
$230,000
$225,000
2.2%For more information regarding the value of a property, please contact us for a free consultation.
9 Union ST Brandon, VT 05733
3 Beds
2 Baths
2,125 SqFt
Key Details
Sold Price $230,000
Property Type Single Family Home
Sub Type Single Family
Listing Status Sold
Purchase Type For Sale
Square Footage 2,125 sqft
Price per Sqft $108
MLS Listing ID 4872267
Sold Date 10/01/21
Style Farmhouse
Bedrooms 3
Full Baths 1
Three Quarter Bath 1
Construction Status Existing
Year Built 1850
Annual Tax Amount $3,997
Tax Year 2021
Lot Size 0.490 Acres
Acres 0.49
Property Description
Location, location, location! Just 4 doors down from the Hannaford shopping center, you'll love the convenience of being so close to shopping, dining and more. Need a first-floor bedroom and bath? This well maintained 3BR/2BA home has it, along with eat-in kitchen, separate dining room, den and living room as well as a huge covered porch/sunroom. Upstairs are two more bedrooms and a bath, each with sizeable closet. The attic space has been spray-foam insulated and offers room for storage. Walls have also been insulated with blown-in cellulose. Brand new hot water heater was just installed this summer. When entering from the side porch, you come through a nice attached 15'x22' storage room for all your overflow needs. With a huge back and side yard, you'll have plenty of room for a garden and entertaining while the beautiful old barn sitting at the back of the yard offers parking space, workshop room and a full second floor, great for so many uses. Solid, beautiful, efficient, conveniently location...what's not to love? Come see where home could be!
Location
State VT
County Vt-rutland
Area Vt-Rutland
Zoning Residential
Rooms
Basement Entrance Interior
Basement Partial, Unfinished
Interior
Interior Features Fireplaces - 1
Heating Oil
Cooling None
Flooring Hardwood, Vinyl
Exterior
Exterior Feature Aluminum
Garage Other
Garage Spaces 1.0
Utilities Available Cable, Telephone Available
Roof Type Shingle,Slate
Building
Lot Description City Lot, Sidewalks
Story 1.5
Foundation Stone
Sewer Public
Water Public
Construction Status Existing
Schools
Elementary Schools Neshobe Elementary School
Middle Schools Otter Valley Uhsd 8 (Rut)
High Schools Otter Valley High School
Read Less
Want to know what your home might be worth? Contact us for a FREE valuation!

Our team is ready to help you sell your home for the highest possible price ASAP







