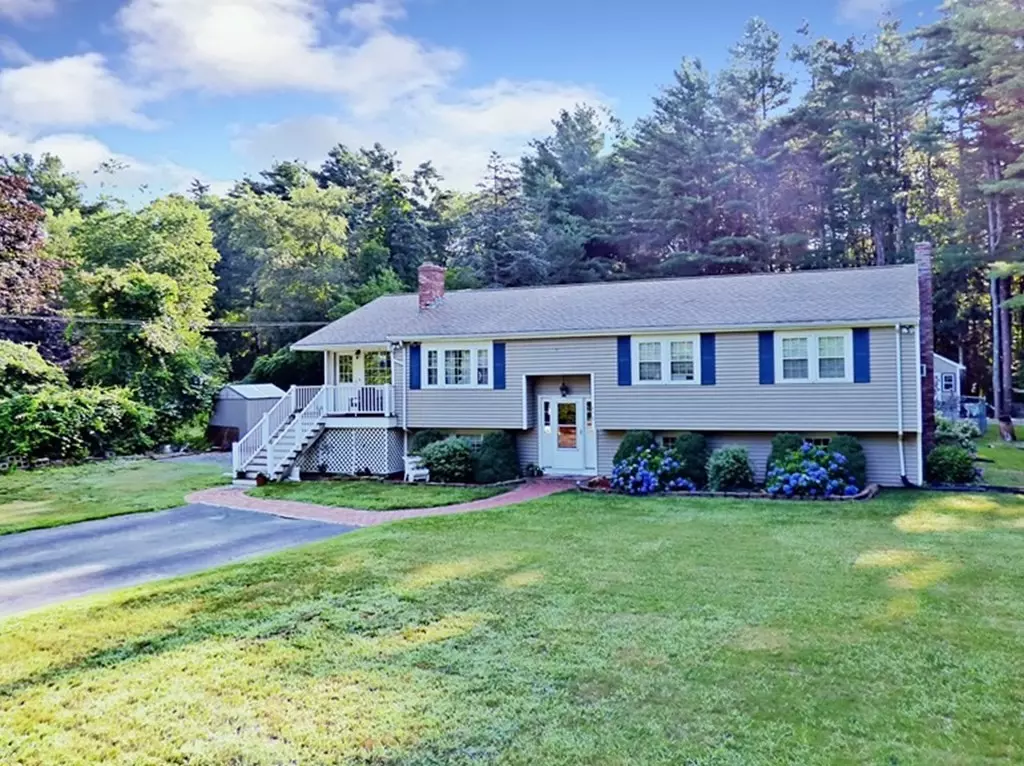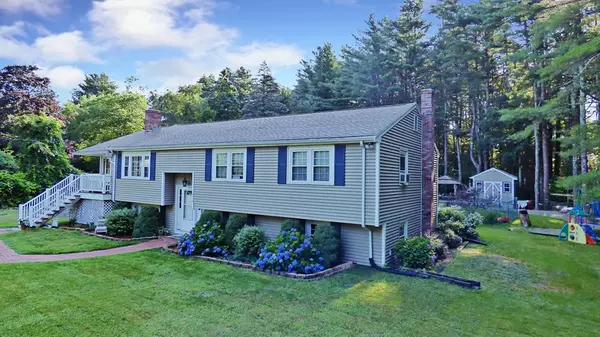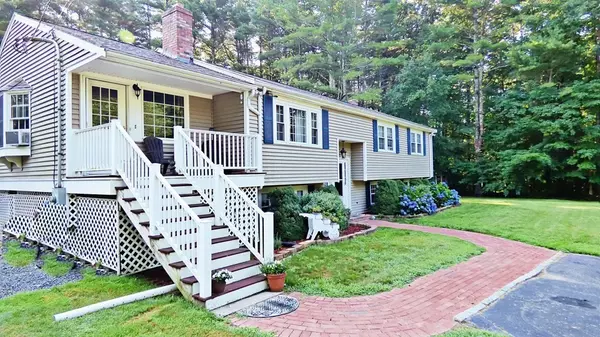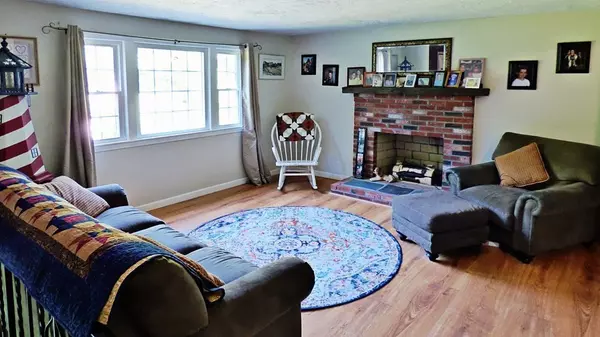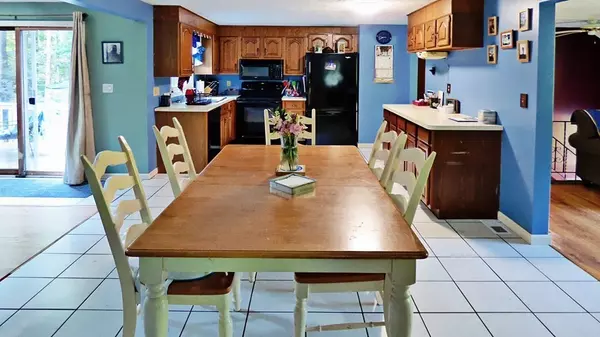$485,000
$449,900
7.8%For more information regarding the value of a property, please contact us for a free consultation.
458 Winter St Hanson, MA 02341
3 Beds
2 Baths
2,155 SqFt
Key Details
Sold Price $485,000
Property Type Single Family Home
Sub Type Single Family Residence
Listing Status Sold
Purchase Type For Sale
Square Footage 2,155 sqft
Price per Sqft $225
MLS Listing ID 72876097
Sold Date 09/30/21
Style Raised Ranch
Bedrooms 3
Full Baths 2
Year Built 1985
Annual Tax Amount $5,723
Tax Year 2021
Lot Size 0.790 Acres
Acres 0.79
Property Description
Seller has accepted an Offer. This 3 bedroom, 2 full bathroom oversized raised-ranch style home sits on a nice level large lot. Main level offers open floor concept with fireplace living-room, side home office sitting room with it's own entrance and exterior deck with awning and family room off the kitchen dining room area. Plus three bedrooms and a full bathroom & master bath. Lower level finished area, could be your exercise room and media room with 2nd fireplace! Offering many possibilities. Impressive living space allows for large gatherings to celebrate all of life's wonderful occasions. The backyard is perfect for entertaining and summer BBQs and now is the perfect time to enjoy the outdoors with a beautiful inground pool patio space, and a fenced area for the dog, plus a shed for storage. Hurry! Don’t let this one get away!
Location
State MA
County Plymouth
Zoning 100
Direction Route 58, Liberty Street, Right onto Winter Street (See GPS).
Rooms
Family Room Ceiling Fan(s), Flooring - Laminate, Cable Hookup, Deck - Exterior, Open Floorplan
Basement Full, Sump Pump
Primary Bedroom Level Main
Dining Room Flooring - Stone/Ceramic Tile, Open Floorplan, Recessed Lighting
Kitchen Flooring - Stone/Ceramic Tile, Dining Area, Country Kitchen, Open Floorplan, Slider
Interior
Interior Features Cable Hookup, Exercise Room, Media Room
Heating Forced Air, Radiant, Oil, Fireplace
Cooling Window Unit(s)
Flooring Wood, Tile, Vinyl, Hardwood, Flooring - Stone/Ceramic Tile
Fireplaces Number 2
Fireplaces Type Living Room
Appliance Range, Dishwasher, Microwave, Refrigerator, Electric Water Heater, Utility Connections for Electric Range
Laundry Electric Dryer Hookup, Washer Hookup, In Basement
Exterior
Fence Fenced/Enclosed
Community Features Shopping, Park, Golf, Medical Facility, Laundromat, Conservation Area, House of Worship, Public School, T-Station, University
Utilities Available for Electric Range
Roof Type Shingle
Total Parking Spaces 8
Garage No
Building
Lot Description Cleared, Level
Foundation Concrete Perimeter
Sewer Private Sewer
Water Public
Schools
Elementary Schools Indian
Middle Schools Hanson Middle
High Schools Whitman-Hanson
Read Less
Want to know what your home might be worth? Contact us for a FREE valuation!

Our team is ready to help you sell your home for the highest possible price ASAP
Bought with Martin Loughnane • The Johnson Group


