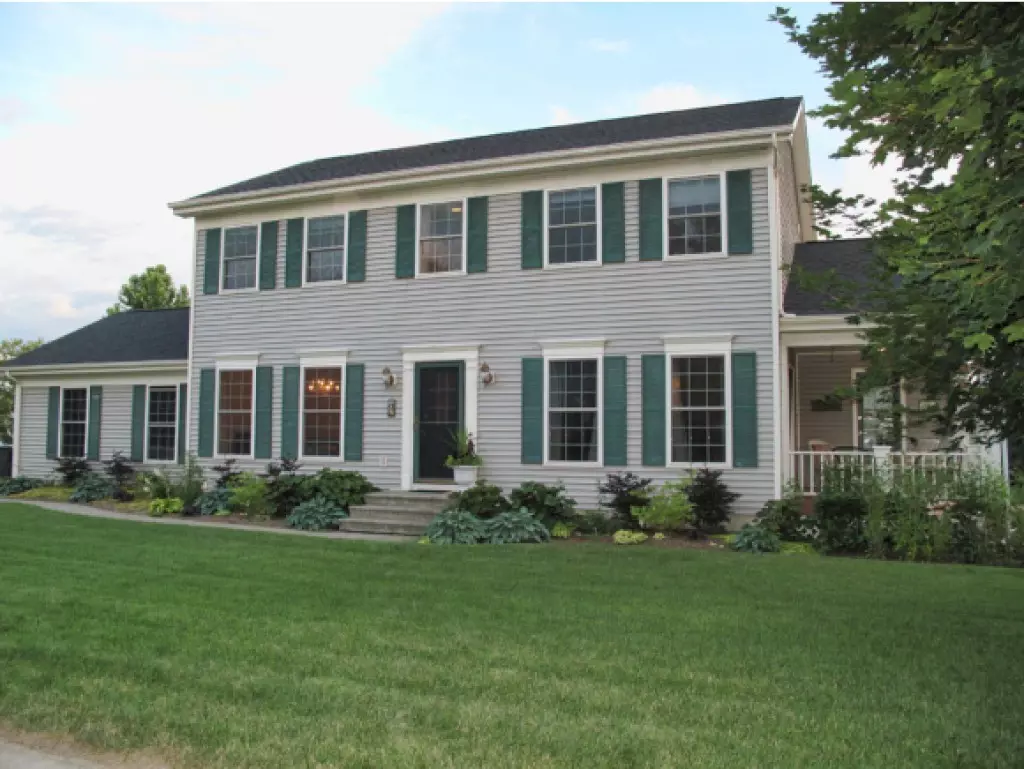Bought with Marybeth Rust • Coldwell Banker Hickok and Boardman
$359,000
$359,000
For more information regarding the value of a property, please contact us for a free consultation.
1 Sycamore LN Essex Junction, VT 05452
3 Beds
3 Baths
2,692 SqFt
Key Details
Sold Price $359,000
Property Type Single Family Home
Sub Type Single Family
Listing Status Sold
Purchase Type For Sale
Square Footage 2,692 sqft
Price per Sqft $133
Subdivision Fairview Farms
MLS Listing ID 4439465
Sold Date 10/30/15
Style Colonial
Bedrooms 3
Full Baths 2
Half Baths 1
Construction Status Existing
HOA Fees $12/mo
Year Built 1999
Annual Tax Amount $7,313
Tax Year 2014
Lot Size 0.350 Acres
Acres 0.35
Property Description
Beautiful hilltop 3bed/2.5bath Colonial with gorgeous views on .35 acre corner lot in choice Essex location! Interior offers open kitchen with island, dining space, access to back deck, and updated appliances. Living room w/ gas fireplace, formal dining, library/den/office, and charming corner porch. Upstairs features spacious bedrooms and bath. Master suite features walk-in closet and deluxe bathroom w/ soak tub and breathtaking views. Numerous updates include new roof in 2010; new carpeting upstairs; low-flow toilets in all bathrooms; ceiling fans in bedrooms; refinished stairs; and, water-saving showers. Home boasts 22% more energy efficiency than neighbors according to Efficiency VT! Finished basement provides excellent storage and living. Exterior features beautiful perennial beds, fruit trees, shed, luxurious lawn, and plenty of room for gardening. Quiet neighborhood w/ great neighbors, swimming and tennis. Move-in ready; Sellers have taken great pride in ownership and it shows!
Location
State VT
County Vt-chittenden
Area Vt-Chittenden
Zoning Residential
Rooms
Basement Entrance Interior
Basement Climate Controlled, Daylight, Finished, Full, Stairs - Interior, Storage Space
Interior
Interior Features Ceiling Fan, Dining Area, Fireplace - Gas, Kitchen Island, Laundry Hook-ups, Primary BR w/ BA, Walk-in Closet, Walk-in Pantry
Heating Gas - Natural
Flooring Carpet, Ceramic Tile, Concrete, Hardwood, Vinyl
Equipment Satellite Dish, Smoke Detector, Smoke Detectr-Batt Powrd
Exterior
Exterior Feature Vinyl
Garage Attached
Garage Spaces 2.0
Garage Description Driveway, Parking Spaces 4
Utilities Available Cable, DSL, Internet - Cable, Multi Phone Lines, Satellite Internet, Underground Utilities
Roof Type Shingle - Asphalt
Building
Lot Description Corner, Landscaped, Mountain View, View
Story 2
Foundation Concrete
Sewer Public
Water Public
Construction Status Existing
Schools
Elementary Schools Summit Street School
Middle Schools Albert D. Lawton Intermediate
High Schools Essex High
School District Essex Junction Id Sch District
Read Less
Want to know what your home might be worth? Contact us for a FREE valuation!

Our team is ready to help you sell your home for the highest possible price ASAP







