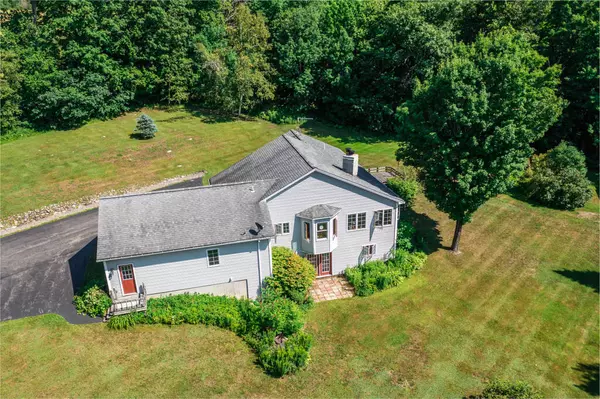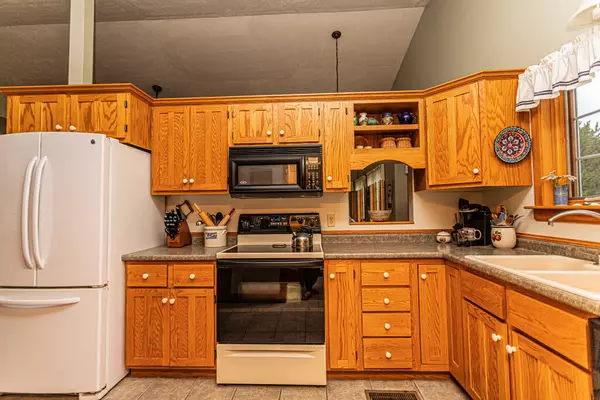Bought with Your Home Sold Guaranteed Realty
$315,000
$315,000
For more information regarding the value of a property, please contact us for a free consultation.
125 Weeks Mills RD Farmington, ME 04938
3 Beds
2 Baths
2,006 SqFt
Key Details
Sold Price $315,000
Property Type Residential
Sub Type Single Family Residence
Listing Status Sold
Square Footage 2,006 sqft
MLS Listing ID 1500442
Sold Date 09/30/21
Style Ranch
Bedrooms 3
Full Baths 2
HOA Y/N No
Abv Grd Liv Area 1,606
Originating Board Maine Listings
Year Built 2003
Annual Tax Amount $4,098
Tax Year 2020
Lot Size 2.630 Acres
Acres 2.63
Property Description
Here is the exceptional home in the perfect location. Only minutes to downtown Farmington, UMF and beautiful Clearwater Lake. Built by some of Farmington's most sought after craftsmen, this easy living ranch home has hardwood floors, large main bedroom with easy access shower and a walkout basement ready to be your multi use area. The beautiful granite hearth and chimney is the center piece for the sunny living room. The deck is a great spot for evening relaxation and cook outs. The large barn will hold your toys and is perfect for that needed extra storage. Don't miss the chance to own a fantastic home in one of Farmington's most desirable locations.
Location
State ME
County Franklin
Zoning Town
Direction Route 43 toward Industry, take a right on Weeks Mills Road, home is 2nd driveway on the right.
Rooms
Family Room Heat Stove
Basement Walk-Out Access, Full, Interior Entry, Unfinished
Primary Bedroom Level First
Bedroom 2 First
Bedroom 3 First
Living Room First
Kitchen First Pantry2
Family Room Basement
Interior
Interior Features 1st Floor Primary Bedroom w/Bath, Bathtub, One-Floor Living, Pantry, Shower
Heating Stove, Forced Air, Hot Air
Cooling None
Fireplace No
Appliance Washer, Refrigerator, Electric Range, Dryer, Dishwasher
Laundry Laundry - 1st Floor, Main Level
Exterior
Garage 5 - 10 Spaces, Paved, Garage Door Opener, Detached, Inside Entrance
Garage Spaces 2.0
Waterfront No
View Y/N Yes
View Mountain(s), Scenic
Roof Type Pitched,Shingle
Street Surface Paved
Accessibility Level Entry, Roll-in Shower
Porch Deck
Garage Yes
Building
Lot Description Open Lot, Landscaped, Near Town, Suburban
Foundation Concrete Perimeter
Sewer Private Sewer, Septic Existing on Site
Water Private, Well
Architectural Style Ranch
Structure Type Vinyl Siding,Wood Frame
Schools
School District Rsu 09
Others
Restrictions Unknown
Energy Description Wood, Oil
Financing Conventional
Read Less
Want to know what your home might be worth? Contact us for a FREE valuation!

Our team is ready to help you sell your home for the highest possible price ASAP







