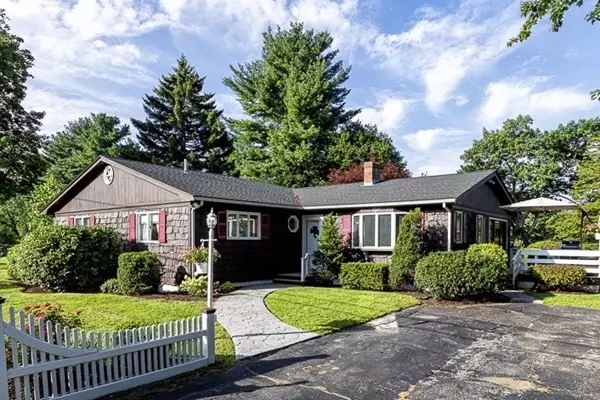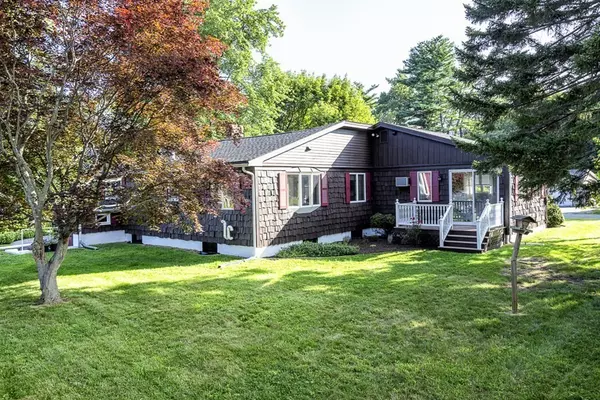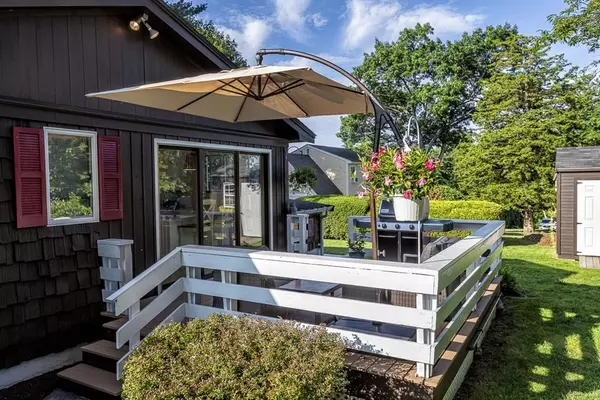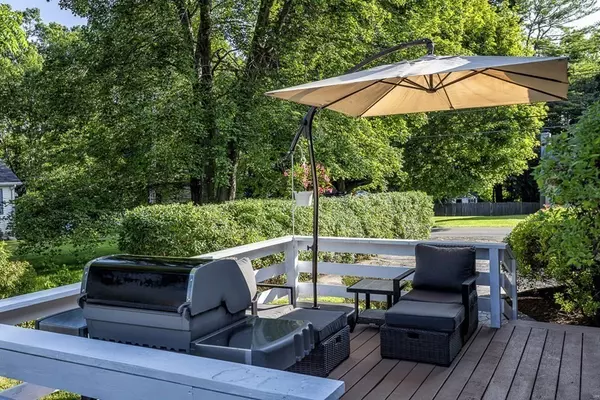$481,000
$439,900
9.3%For more information regarding the value of a property, please contact us for a free consultation.
8 First St Amesbury, MA 01913
2 Beds
2 Baths
1,378 SqFt
Key Details
Sold Price $481,000
Property Type Single Family Home
Sub Type Single Family Residence
Listing Status Sold
Purchase Type For Sale
Square Footage 1,378 sqft
Price per Sqft $349
MLS Listing ID 72883717
Sold Date 09/22/21
Style Ranch
Bedrooms 2
Full Baths 2
HOA Y/N false
Year Built 1961
Annual Tax Amount $5,559
Tax Year 2021
Lot Size 9,147 Sqft
Acres 0.21
Property Sub-Type Single Family Residence
Property Description
SHOWINGS START AT OPEN HOUSE on Sat, 8/21,12-2pm. SUNDAY OPEN HOUSE HAS BEEN CANCELLED. This charming ranch is perfect as a starter home, an alternative to condo living or just the right size if you are thinking of downsizing! This 2 bedroom, 2 bath home features a kitchen w/built-ins, an island and sliders to a spacious deck. The living room also has built-in shelves & cabinets & hardwood floors which extend to the dining room, hallways & bedrooms. The large dining room has a pellet stove w/brick surround, shiplap wainscoting & a large bay window. The master bedroom has a 3/4 bath & sliders to a private deck - plus the main full bath has been creatively updated. Newer roof & furnace - and the exterior and decks have been recently painted. BONUS - Join the Attitash Lake Shores Association for $100/year (optional) to enjoy all the benefits of Lake Attitash life - w/a private beach & boat ramp located at the end of Lakeshore Drive. Offers, if any, are due by Mon, 8/23 by 5pm.
Location
State MA
County Essex
Zoning R20
Direction Route 110 to Old Country Road to 1st Street
Rooms
Basement Full, Walk-Out Access, Sump Pump, Concrete
Dining Room Wood / Coal / Pellet Stove, Flooring - Hardwood, Window(s) - Bay/Bow/Box, Chair Rail, Crown Molding
Kitchen Coffered Ceiling(s), Flooring - Vinyl, Kitchen Island, Deck - Exterior, Slider, Gas Stove
Interior
Interior Features High Speed Internet
Heating Baseboard
Cooling Window Unit(s), Wall Unit(s)
Flooring Tile, Hardwood
Appliance Range, Refrigerator, Washer, Dryer, Range Hood, Gas Water Heater, Utility Connections for Gas Range
Laundry Washer Hookup
Exterior
Exterior Feature Rain Gutters, Storage
Community Features Shopping, Highway Access
Utilities Available for Gas Range, Washer Hookup
Waterfront Description Beach Front, Beach Access, Lake/Pond, 1/10 to 3/10 To Beach, Beach Ownership(Association)
Roof Type Shingle
Total Parking Spaces 3
Garage No
Building
Foundation Concrete Perimeter
Sewer Public Sewer
Water Public
Architectural Style Ranch
Others
Senior Community false
Read Less
Want to know what your home might be worth? Contact us for a FREE valuation!

Our team is ready to help you sell your home for the highest possible price ASAP
Bought with Lisa Newman • RE/MAX Insight





