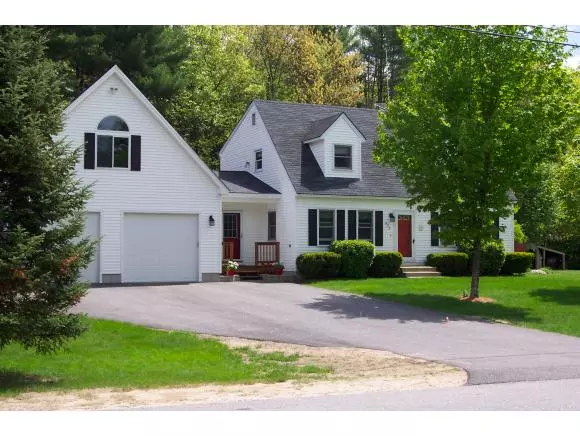Bought with Jan Wickens • Bean Group / Franklin
$245,000
$249,900
2.0%For more information regarding the value of a property, please contact us for a free consultation.
433 Nadine DR Pembroke, NH 03275
4 Beds
2 Baths
2,427 SqFt
Key Details
Sold Price $245,000
Property Type Single Family Home
Sub Type Single Family
Listing Status Sold
Purchase Type For Sale
Square Footage 2,427 sqft
Price per Sqft $100
MLS Listing ID 4406393
Sold Date 05/29/15
Style Cape
Bedrooms 4
Full Baths 2
Construction Status Existing
Year Built 1989
Annual Tax Amount $6,014
Tax Year 2014
Lot Size 0.570 Acres
Acres 0.57
Property Sub-Type Single Family
Property Description
With wonderful curb appeal, this is a beautiful home in a convenient location. The functional floorplan offers four spacious bedrooms, two full baths, and open concept dining room and kitchen. One bedroom is located on the first floor; three bedrooms plus full bath are on the second floor. The full-size mudroom is equipped with closets and radiant heat flooring. The oversized garage has automatic door openers with a finished family room located above. Enjoy the private backyard with patio and above-ground swimming pool. The full basement and shed provide plenty of additional storage. This nice location comes with a nice price, so arrange for your showing today! Property went active contingent/seller will entertain back up offers.
Location
State NH
County Nh-merrimack
Area Nh-Merrimack
Zoning Res
Rooms
Basement Entrance Interior
Basement Bulkhead, Concrete, Full, Stairs - Interior, Storage Space
Interior
Interior Features Dining Area, Kitchen/Dining, Laundry Hook-ups
Heating Oil, Baseboard, Hot Water, Radiant
Flooring Carpet, Ceramic Tile, Laminate, Vinyl
Equipment Air Conditioner, Smoke Detectr-Hard Wired
Exterior
Exterior Feature Patio, Pool - Above Ground, Shed
Parking Features Yes
Garage Spaces 2.0
Garage Description Auto Open, Direct Entry, Finished, Driveway, Parking Spaces 6+, Attached
Roof Type Shingle - Architectural
Building
Lot Description Landscaped, Level, Sloping, Wooded, Rural
Story 1.75
Foundation Concrete
Sewer Public
Water Public
Architectural Style Cape
Construction Status Existing
Schools
Elementary Schools Pembroke Village School
High Schools Pembroke Academy
School District Pembroke
Read Less
Want to know what your home might be worth? Contact us for a FREE valuation!

Our team is ready to help you sell your home for the highest possible price ASAP



