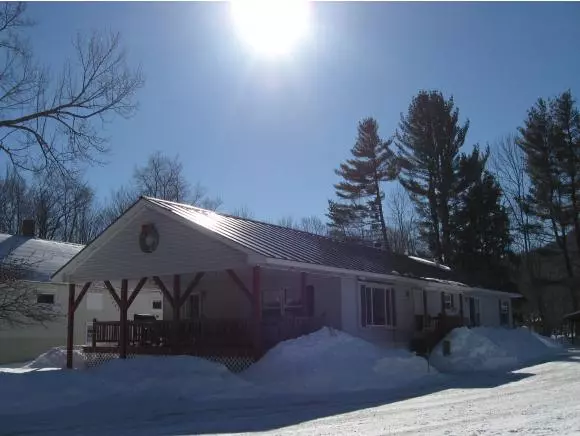Bought with Lori Muse • Muse and Associates Real Estate
$132,500
$145,000
8.6%For more information regarding the value of a property, please contact us for a free consultation.
118 Depot St. Cavendish, VT 05142
3 Beds
2 Baths
1,782 SqFt
Key Details
Sold Price $132,500
Property Type Single Family Home
Sub Type Single Family
Listing Status Sold
Purchase Type For Sale
Square Footage 1,782 sqft
Price per Sqft $74
MLS Listing ID 4401279
Sold Date 06/15/15
Style Double Wide,Ranch
Bedrooms 3
Full Baths 1
Three Quarter Bath 1
Construction Status Existing
Year Built 1998
Annual Tax Amount $1,761
Lot Size 0.510 Acres
Acres 0.51
Property Sub-Type Single Family
Property Description
Skiers or primary folks...stop renting! Large and efficient manufactured home w/R21 in the floor, R19 walls, and R30 ceiling. The list of upgrades is long...living room w/oak floor, kitchen w/loads of cupboards and an island; master bedroom w/room for king-sized bed & still space to enjoy. New master bath w/oversized walkin shower & vanity w/granite. Two more bedrooms and another bath. A den w/fireplace for you to enjoy. Outside, there is a huge, covered front porch...perfect for summer evenings or your morning coffee. Virtually no maintenance required with the standing seam roof and vinyl siding. 2 car garage has a leanto on either side and storage overhead. The yard is fantastic with loads of perennials, blueberries, fruit trees coming along, and a wonderful lawn. Open land behind is beautiful to look out over and has paths down to the river. Great neighbors and a wonderful town to live in. Walk to school, bakery, store and concerts on the Green. Financing should be doable.
Location
State VT
County Vt-windsor
Area Vt-Windsor
Zoning none
Rooms
Basement Slab
Interior
Interior Features Ceiling Fan, Dining Area, Fireplace - Wood, Fireplaces - 1, Kitchen Island, Kitchen/Dining, Kitchen/Living, Laundry Hook-ups, Primary BR w/ BA, Vaulted Ceiling, Whirlpool Tub, Window Treatment, Laundry - 1st Floor
Heating Oil, Hot Air
Flooring Carpet, Hardwood, Vinyl
Equipment CO Detector, Smoke Detector, Smoke Detectr-HrdWrdw/Bat
Exterior
Exterior Feature Deck, Fence - Dog, Outbuilding, Porch - Covered
Parking Features Yes
Garage Spaces 2.0
Garage Description Storage Above, Parking Spaces 2, Detached
Utilities Available Cable
Roof Type Standing Seam
Building
Lot Description Landscaped, Level, Near Public Transportatn
Story 1
Foundation Skirted, Slab w/ Frost Wall
Sewer Public
Water Public
Architectural Style Double Wide, Ranch
Construction Status Existing
Schools
Elementary Schools Cavendish Town Elementary
Middle Schools Green Mountain Uhsd #35
High Schools Green Mountain Uhsd #35
School District Two Rivers Supervisory Union
Read Less
Want to know what your home might be worth? Contact us for a FREE valuation!

Our team is ready to help you sell your home for the highest possible price ASAP



