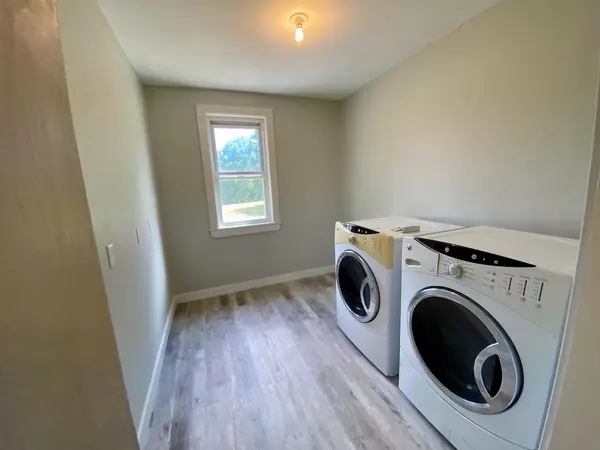Bought with Better Homes & Gardens Real Estate/The Masiello Group
$200,000
$170,000
17.6%For more information regarding the value of a property, please contact us for a free consultation.
856 Sturtevant Hill RD Winthrop, ME 04343
2 Beds
1 Bath
1,016 SqFt
Key Details
Sold Price $200,000
Property Type Residential
Sub Type Single Family Residence
Listing Status Sold
Square Footage 1,016 sqft
MLS Listing ID 1499914
Sold Date 09/01/21
Style Cape
Bedrooms 2
Full Baths 1
HOA Y/N No
Abv Grd Liv Area 1,016
Originating Board Maine Listings
Year Built 1950
Annual Tax Amount $2,800
Tax Year 2019
Lot Size 2.000 Acres
Acres 2.0
Property Description
Recently refreshed 2 bedroom cape style home that sits among mature Red and Sugar maple trees on an open, level, 2 acre lot. Home is close to town for convenience, and is in a desirable school district. 2 bay garage with large attached storage shed. There is also a detached shed on the property.
Home has just gotten fresh paint in most rooms with a large laundry / utility room freshly finished right off the mudroom. Several floor coverings were also replaced in the living room, mudroom, utility room, with vinyl plank flooring for years of wear!
A large 3 season porch finishes off the home with lots of windows!
Location
State ME
County Kennebec
Zoning Residential
Direction From Wayne Rd turn on to State Route 41. Bear left onto Sturtevant Hill Rd. Follow for approx. 0.8 miles. Property will be on right. Sign on property.
Rooms
Basement Full, Exterior Entry, Bulkhead, Unfinished
Master Bedroom First
Bedroom 2 First
Dining Room First
Kitchen First
Interior
Interior Features One-Floor Living
Heating Space Heater, Hot Water, Baseboard
Cooling None
Fireplace No
Appliance Washer, Refrigerator, Gas Range, Dryer, Dishwasher
Exterior
Garage 5 - 10 Spaces, Paved, Detached
Garage Spaces 2.0
View Y/N Yes
View Fields
Roof Type Shingle
Street Surface Paved
Garage Yes
Building
Lot Description Level, Open Lot, Near Town
Foundation Concrete Perimeter
Sewer Private Sewer, Septic Existing on Site
Water Private, Well
Architectural Style Cape
Structure Type Vinyl Siding,Wood Frame
Others
Energy Description Propane, Oil
Financing FHA
Read Less
Want to know what your home might be worth? Contact us for a FREE valuation!

Our team is ready to help you sell your home for the highest possible price ASAP







