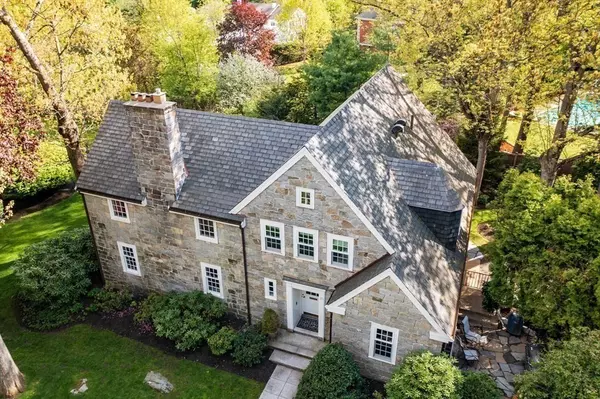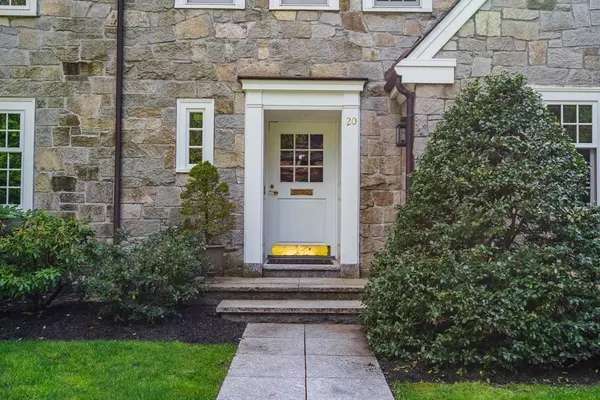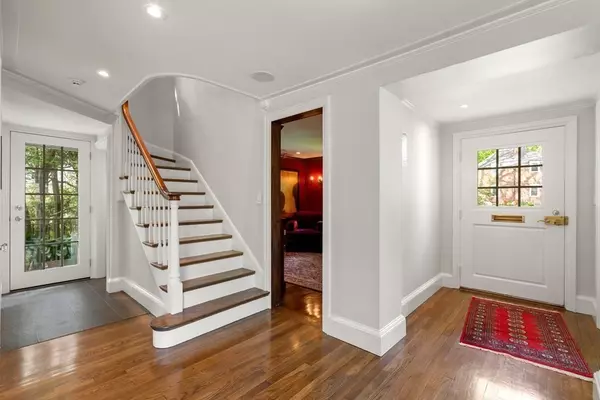$2,250,000
$1,985,000
13.4%For more information regarding the value of a property, please contact us for a free consultation.
20 Village Hill Rd Belmont, MA 02478
3 Beds
3 Baths
3,339 SqFt
Key Details
Sold Price $2,250,000
Property Type Single Family Home
Sub Type Single Family Residence
Listing Status Sold
Purchase Type For Sale
Square Footage 3,339 sqft
Price per Sqft $673
Subdivision Belmont Hill
MLS Listing ID 72834504
Sold Date 08/27/21
Style Other (See Remarks)
Bedrooms 3
Full Baths 2
Half Baths 2
HOA Y/N false
Year Built 1935
Annual Tax Amount $20,211
Tax Year 2021
Lot Size 0.260 Acres
Acres 0.26
Property Description
Renovated English Manor style home! Granite stone exterior, slate roof, new copper gutters. 2015 renovation:more open-concept living experience, many upgrades. Chef's kitchen: marble counters, 2 dishwashers, Wolf stove, designated bar area with bar refrigerator, Thermador refrigerator, cook oven/microwave. Renovated Living Room includes Chesney Fireplace, French Doors to the Terrace, art lighting. Sonos sound system throughout the house. Primary Bedroom suite with cherry built-in cabinets/closets, fireplace, and accented with Portoro Marble. Renovated bath includes steam shower and heated floor. Guest Bathroom renovated in 2012, includes a heated floor as well as marble tile and marble shower. Square footage includes finished lower level walk-out (747 SF) with 3rd fireplace, laundry room, and half bath. Exterior: extensive gardens and field stone Terrace provides additional living and dining areas in private setting and a summer oasis.
Location
State MA
County Middlesex
Zoning SA
Direction Rte 2 to Exit 58 (Park Ave/Arlington). South on Park Ave into Belmont. First right.
Rooms
Family Room Bathroom - Half, Closet/Cabinets - Custom Built, Flooring - Wall to Wall Carpet, Window(s) - Picture, Exterior Access, High Speed Internet Hookup, Remodeled, Lighting - Overhead
Basement Full, Finished, Walk-Out Access, Interior Entry, Garage Access, Radon Remediation System
Primary Bedroom Level Second
Dining Room Flooring - Hardwood, Window(s) - Picture, Exterior Access, Open Floorplan, Recessed Lighting, Remodeled, Lighting - Pendant, Lighting - Overhead
Kitchen Closet/Cabinets - Custom Built, Flooring - Stone/Ceramic Tile, Dining Area, Pantry, Countertops - Stone/Granite/Solid, Wet Bar, Exterior Access, Open Floorplan, Recessed Lighting, Remodeled, Second Dishwasher, Stainless Steel Appliances, Wine Chiller, Gas Stove, Peninsula, Lighting - Pendant, Lighting - Overhead
Interior
Interior Features Recessed Lighting, Bathroom - Half, Lighting - Sconce, Crown Molding, Sun Room, Bathroom, Library, Sauna/Steam/Hot Tub, Wet Bar, Wired for Sound, High Speed Internet
Heating Central, Forced Air, Humidity Control, Natural Gas
Cooling Central Air
Flooring Tile, Marble, Hardwood, Stone / Slate, Other, Flooring - Stone/Ceramic Tile, Flooring - Hardwood
Fireplaces Number 3
Fireplaces Type Family Room, Living Room, Master Bedroom
Appliance Range, Dishwasher, Disposal, Microwave, Refrigerator, Washer, Dryer, Wine Refrigerator, Range Hood, Gas Water Heater, Tank Water Heater, Plumbed For Ice Maker, Utility Connections for Gas Range, Utility Connections for Electric Dryer, Utility Connections Outdoor Gas Grill Hookup
Laundry Closet - Linen, Laundry Closet, Flooring - Stone/Ceramic Tile, Countertops - Stone/Granite/Solid, Electric Dryer Hookup, Exterior Access, Recessed Lighting, Remodeled, Washer Hookup, Lighting - Overhead, In Basement
Exterior
Exterior Feature Rain Gutters, Professional Landscaping, Sprinkler System, Garden, Stone Wall
Garage Spaces 2.0
Community Features Public Transportation, Shopping, Pool, Park, Walk/Jog Trails, Golf, Bike Path, Conservation Area, Highway Access, House of Worship, Private School, Public School, T-Station
Utilities Available for Gas Range, for Electric Dryer, Washer Hookup, Icemaker Connection, Generator Connection, Outdoor Gas Grill Hookup
Waterfront false
Roof Type Slate
Total Parking Spaces 2
Garage Yes
Building
Foundation Concrete Perimeter
Sewer Public Sewer
Water Public
Others
Senior Community false
Read Less
Want to know what your home might be worth? Contact us for a FREE valuation!

Our team is ready to help you sell your home for the highest possible price ASAP
Bought with Lauren Holleran Team • Gibson Sotheby's International Realty






