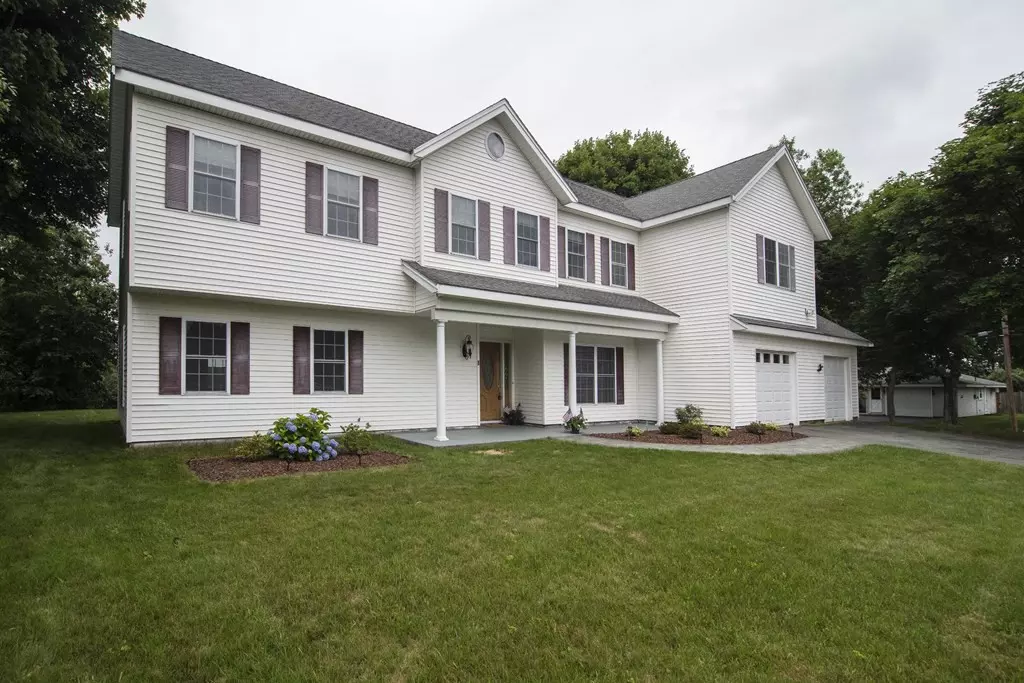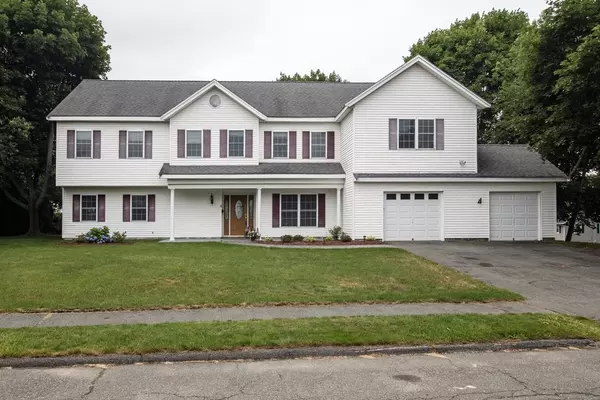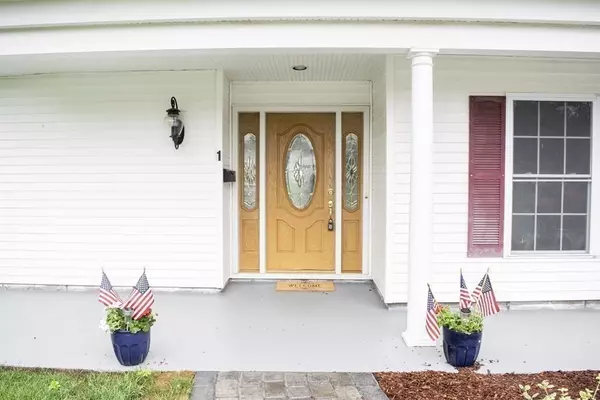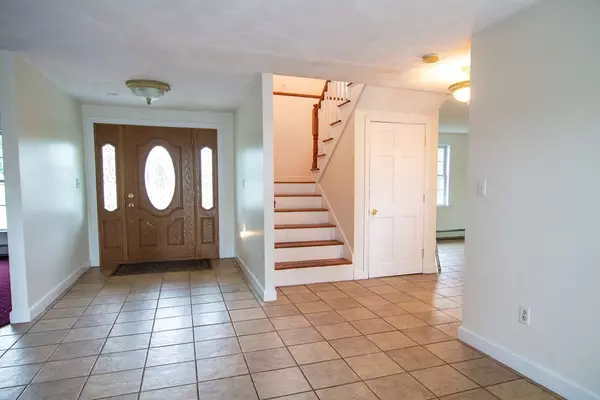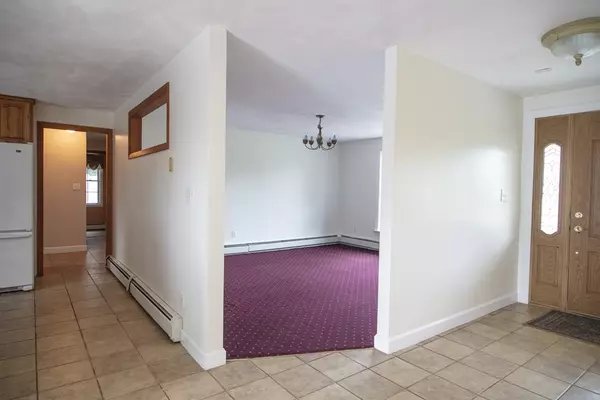$795,900
$799,900
0.5%For more information regarding the value of a property, please contact us for a free consultation.
1 Norwich Road Danvers, MA 01923
5 Beds
4 Baths
3,907 SqFt
Key Details
Sold Price $795,900
Property Type Single Family Home
Sub Type Single Family Residence
Listing Status Sold
Purchase Type For Sale
Square Footage 3,907 sqft
Price per Sqft $203
Subdivision Woodvale
MLS Listing ID 72860082
Sold Date 08/24/21
Style Colonial
Bedrooms 5
Full Baths 3
Half Baths 2
Year Built 1966
Annual Tax Amount $8,119
Tax Year 2021
Lot Size 0.430 Acres
Acres 0.43
Property Sub-Type Single Family Residence
Property Description
Welcome to this wonderful large family home...Sits high on a corner lot with total privacy and picturesque views for amazing sunsets! The sunlight pours into every room... featuring a great open floor plan perfect for entertaining family and friends...especially when stepping out to the amazing patio for grilling! Newly painted with several new updates and improvements, 1st and 2nd floor have a family room/great room with enough space for in home theater/game room or home office/home schooling.Newer heating system, new fence, walking distance to Thorpe Elementary School and to Danvers Middle and High Schools...OPEN Houses on Sat/Sun 7/10 & 7/11 from 12:00- 1:30.
Location
State MA
County Essex
Zoning R1
Direction Burley to Cornell to Norwich
Rooms
Family Room Flooring - Stone/Ceramic Tile, Exterior Access
Primary Bedroom Level Second
Dining Room Flooring - Wall to Wall Carpet
Kitchen Flooring - Stone/Ceramic Tile, Window(s) - Bay/Bow/Box, Dining Area, Open Floorplan, Slider, Lighting - Overhead
Interior
Heating Baseboard, Oil
Cooling None
Flooring Tile, Carpet
Appliance Range, Dishwasher, Disposal, Refrigerator, Washer, Dryer, Tank Water Heaterless, Utility Connections for Electric Range, Utility Connections for Electric Dryer
Laundry Bathroom - Half, Flooring - Stone/Ceramic Tile, Main Level, First Floor, Washer Hookup
Exterior
Exterior Feature Garden
Garage Spaces 2.0
Community Features Public Transportation, Park, Walk/Jog Trails, Bike Path, House of Worship, Public School, Sidewalks
Utilities Available for Electric Range, for Electric Dryer, Washer Hookup
Waterfront Description Beach Front, Harbor, River, 1 to 2 Mile To Beach
View Y/N Yes
View Scenic View(s)
Roof Type Shingle
Total Parking Spaces 4
Garage Yes
Building
Lot Description Cul-De-Sac, Corner Lot
Foundation Slab
Sewer Public Sewer
Water Public
Architectural Style Colonial
Schools
Elementary Schools Thorpe
Middle Schools Holten Richmond
High Schools Danvers High
Others
Senior Community false
Acceptable Financing Contract
Listing Terms Contract
Read Less
Want to know what your home might be worth? Contact us for a FREE valuation!

Our team is ready to help you sell your home for the highest possible price ASAP
Bought with Kim Sirois • Seaside Realty

