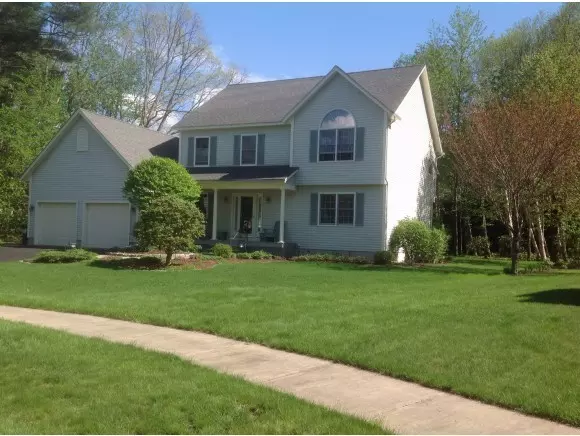Bought with Hank Gintof Jr. • Signature Properties of Vermont
$382,000
$399,950
4.5%For more information regarding the value of a property, please contact us for a free consultation.
64 Tower Ridge Colchester, VT 05446
4 Beds
3 Baths
2,630 SqFt
Key Details
Sold Price $382,000
Property Type Single Family Home
Sub Type Single Family
Listing Status Sold
Purchase Type For Sale
Square Footage 2,630 sqft
Price per Sqft $145
MLS Listing ID 4356705
Sold Date 01/22/15
Style Colonial
Bedrooms 4
Full Baths 2
Half Baths 1
Construction Status Existing
Year Built 1995
Annual Tax Amount $7,821
Lot Size 0.460 Acres
Acres 0.46
Property Sub-Type Single Family
Property Description
Wow! you will be impressed - this home has been totally updated & excellently maintained. A very private lot w/cedar hedge for privacy & gorgeous perennial gardens. 14x35 custom patio & a 8'x12' garden shed & sprinkler system makes this property a gardeners delight. The custom designed updated open Kitchen w/tile floors, sunken family room w/gas FP, Formal LR & DR room & 2nd floor master w/vaulted ceiling & impressive updated master bath plus 3 bdrms- all w/new carpeting & 2nd full bath updated, 1st floor laundry & freshly painted exterior & even the interior of the garage. This is a buyers' dream -in a convenient location. A must see !!! As of 9/30/14 new VT Gas H2o rental tank installed - $22.50/mo
Location
State VT
County Vt-chittenden
Area Vt-Chittenden
Zoning Res
Rooms
Basement Entrance Walk-up
Basement Bulkhead, Full, Stairs - Interior, Storage Space, Unfinished
Interior
Interior Features Central Vacuum, Blinds, Cathedral Ceiling, Ceiling Fan, Dining Area, Fireplace - Gas, Fireplaces - 1, Kitchen Island, Kitchen/Dining, Laundry Hook-ups, Primary BR w/ BA, Vaulted Ceiling, Walk-in Closet, Whirlpool Tub, Laundry - 1st Floor
Heating Natural Gas, Baseboard, Multi Zone
Cooling Multi Zone
Flooring Carpet, Ceramic Tile, Hardwood, Manufactured, Vinyl
Equipment CO Detector, Irrigation System, Smoke Detector, Smoke Detectr-Hard Wired
Exterior
Exterior Feature Outbuilding, Porch - Covered, Window Screens
Parking Features Yes
Garage Spaces 2.0
Garage Description Parking Spaces 2, Attached
Utilities Available Cable
Roof Type Shingle - Asphalt
Building
Lot Description Landscaped, Subdivision, Trail/Near Trail
Story 2
Foundation Concrete
Sewer 1000 Gallon, Concrete, Septic
Water Public
Architectural Style Colonial
Construction Status Existing
Schools
Elementary Schools Malletts Bay Elementary School
Middle Schools Colchester Middle School
High Schools Colchester High School
School District Colchester School District
Read Less
Want to know what your home might be worth? Contact us for a FREE valuation!

Our team is ready to help you sell your home for the highest possible price ASAP



