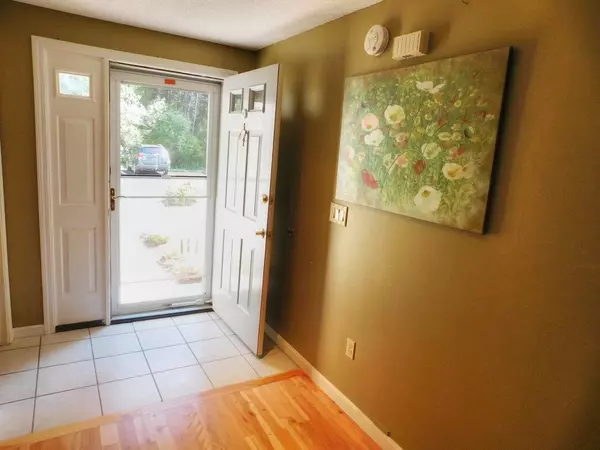Bought with Meg Handler • Coldwell Banker Hickok and Boardman
$230,000
$249,000
7.6%For more information regarding the value of a property, please contact us for a free consultation.
293 Locust Hill RD Shelburne, VT 05482
1 Bed
2 Baths
1,068 SqFt
Key Details
Sold Price $230,000
Property Type Condo
Sub Type Condo
Listing Status Sold
Purchase Type For Sale
Square Footage 1,068 sqft
Price per Sqft $215
MLS Listing ID 4866977
Sold Date 08/20/21
Style Inside Row,Townhouse
Bedrooms 1
Full Baths 1
Half Baths 1
Construction Status Existing
HOA Fees $294/mo
Year Built 1985
Annual Tax Amount $3,272
Tax Year 2020
Property Description
Unique one bedroom, two-level townhouse in the heart of Shelburne! Updates include all new appliances, backsplash and under cabinet lighting. Enjoy beautiful hardwood floors throughout the unit. Cook with ease in the galley kitchen with high-end cabinets and granite counters. First floor office can become a dining area or additional sleeping area. First floor half bath with custom cabinetry. The spacious 2nd-floor loft area has the laundry and a custom built-in area that makes for a great office or crafting spot. Large master bedroom and master bath. Oversized detached garage with room to park your car and still enjoy space for a workbench with cabinets. Additional electrical in garage with cabinetry and storage. Community garden offers stunning landscaping that has turned the backyard into an oasis with flowering crabs, cherries, hydrangeas, maple, pear, willow, honey locust, a large selection of new perennials and a vegetable garden with garden beds too! Voluntary participation in the garden. Great location is only minutes to Downtown Burlington or Shelburne Village.
Location
State VT
County Vt-chittenden
Area Vt-Chittenden
Zoning Residential
Interior
Interior Features Cathedral Ceiling, Ceiling Fan, Dining Area, Natural Light, Natural Woodwork, Storage - Indoor, Laundry - 2nd Floor
Heating Gas - Natural
Cooling Wall AC Units
Flooring Ceramic Tile, Hardwood
Exterior
Exterior Feature Clapboard
Garage Detached
Garage Spaces 1.0
Garage Description Assigned, Driveway, Garage, Off Street, Paved
Community Features Pets - Allowed, Pets - Cats Allowed, Pets - Dogs Allowed, None
Utilities Available Cable - At Site, High Speed Intrnt -AtSite, Telephone Available
Amenities Available Building Maintenance, Master Insurance, Landscaping, Common Acreage, Pool - In-Ground, Snow Removal, Tennis Court, Trash Removal
Roof Type Shingle - Asphalt
Building
Lot Description Condo Development, Landscaped, Level, Walking Trails
Story 2
Foundation Slab w/ Frost Wall
Sewer Public
Water Public
Construction Status Existing
Schools
Elementary Schools Shelburne Community School
Middle Schools Shelburne Community School
High Schools Champlain Valley Uhsd #15
Read Less
Want to know what your home might be worth? Contact us for a FREE valuation!

Our team is ready to help you sell your home for the highest possible price ASAP







