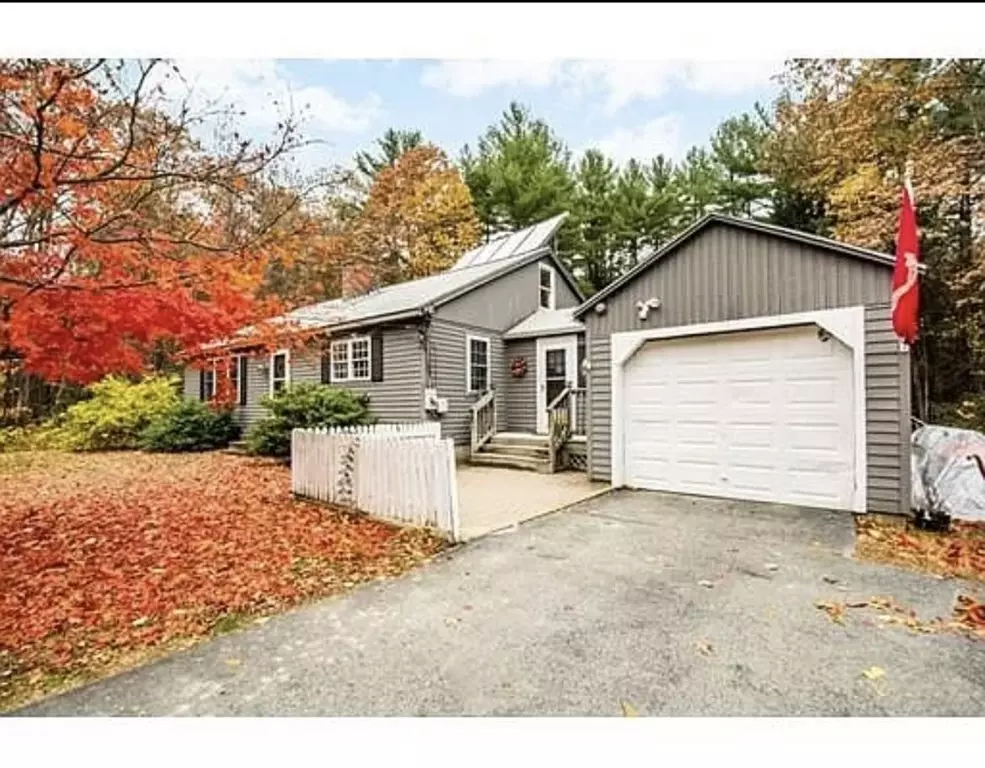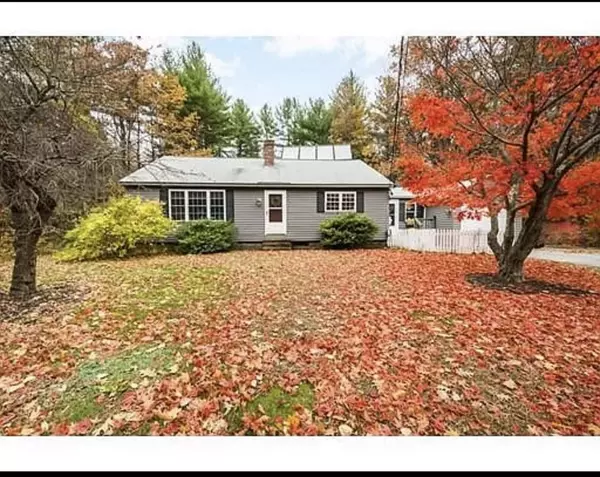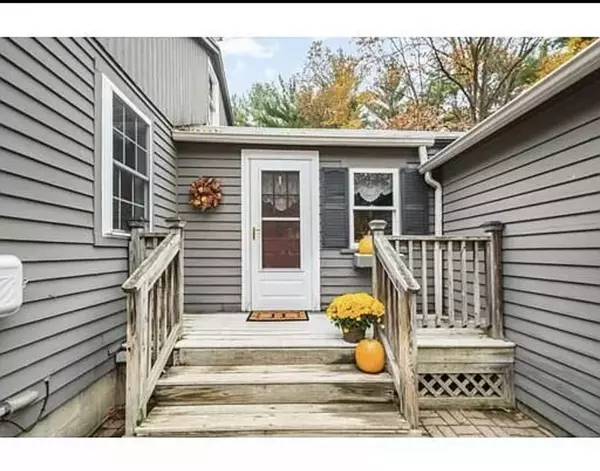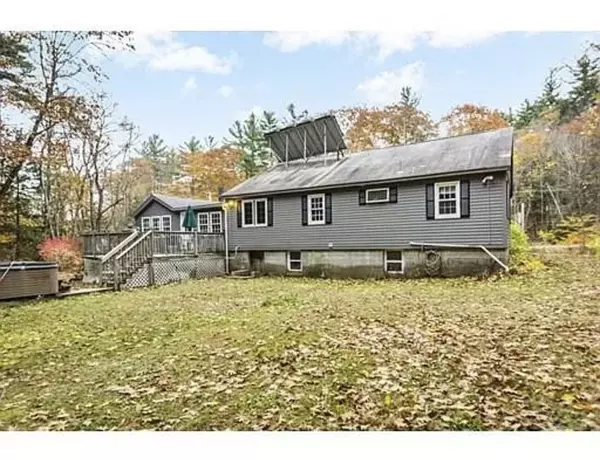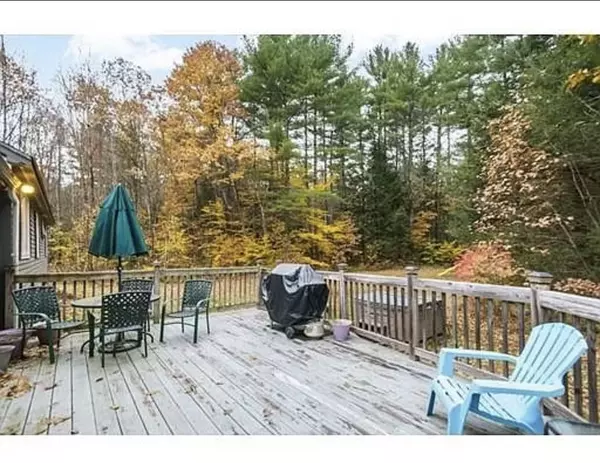$325,000
$329,900
1.5%For more information regarding the value of a property, please contact us for a free consultation.
900 Turnpike Rd Ashby, MA 01431
3 Beds
1 Bath
2,128 SqFt
Key Details
Sold Price $325,000
Property Type Single Family Home
Sub Type Single Family Residence
Listing Status Sold
Purchase Type For Sale
Square Footage 2,128 sqft
Price per Sqft $152
MLS Listing ID 72798559
Sold Date 07/13/21
Style Cape
Bedrooms 3
Full Baths 1
Year Built 1952
Annual Tax Amount $4,079
Tax Year 2020
Lot Size 1.570 Acres
Acres 1.57
Property Sub-Type Single Family Residence
Property Description
A foliage wrapped 1.5+ Acre lot welcomes you home! This delightful 3 Bedroom Cape w/ 1 car attached garage boasts an aged-rustic vibe throughout. A Four Seasons Room heated w/ a Pellet Stove greets you in the mudroom when you arrive. It also opens a door to the Kitchen that has been recently updated with a view to the Dining Room featuring HW floors. A large Living Room rests in the heart of the home featuring beautiful brick & wood accent walls and a fireplace w/ a wood stove insert. Desirable 1st floor living w/ a Master Bedroom, Full Bath, and another Bedroom or Office space. Upstairs is tucked away with additional bedroom space. The partially finished basement offers a great bonus room w/ closet space and 2nd fireplace. The bottom left is sectioned off with an additional storage area and laundry hook up. Sizeable Back Deck overlooks the secluded backyard. A quaint aged-gem just over the Townsend line awaits its new owners.
Location
State MA
County Middlesex
Zoning r
Direction GPS to 900 Turnpike Rd
Rooms
Basement Full, Partially Finished, Walk-Out Access, Interior Entry, Bulkhead, Sump Pump, Concrete
Interior
Interior Features Finish - Sheetrock
Heating Baseboard, Oil, Wood, Other
Cooling None
Flooring Tile, Carpet, Hardwood
Fireplaces Number 2
Appliance Range, Dishwasher, Microwave, Refrigerator, Utility Connections for Electric Range, Utility Connections for Electric Oven, Utility Connections for Electric Dryer
Laundry Washer Hookup
Exterior
Garage Spaces 1.0
Utilities Available for Electric Range, for Electric Oven, for Electric Dryer, Washer Hookup
Waterfront Description Stream
Roof Type Shingle
Total Parking Spaces 6
Garage Yes
Building
Lot Description Wooded
Foundation Block
Sewer Private Sewer
Water Private
Architectural Style Cape
Schools
Elementary Schools Ashby
Middle Schools Hawthorne Brook
High Schools N Middlesex Reg
Read Less
Want to know what your home might be worth? Contact us for a FREE valuation!

Our team is ready to help you sell your home for the highest possible price ASAP
Bought with Xian Dole • 5 College REALTORS®

