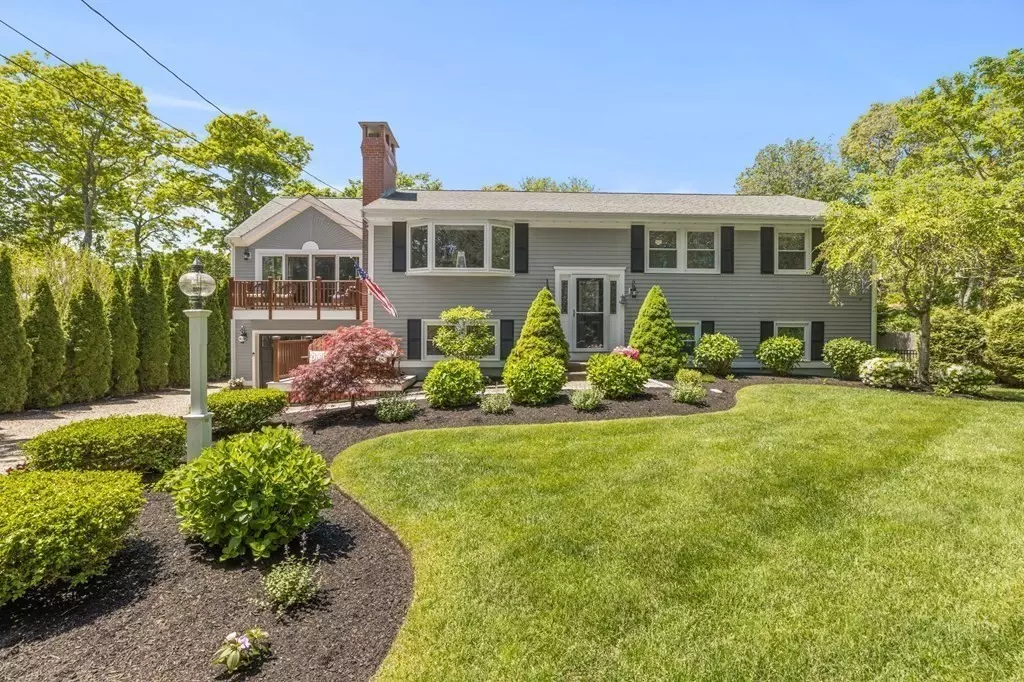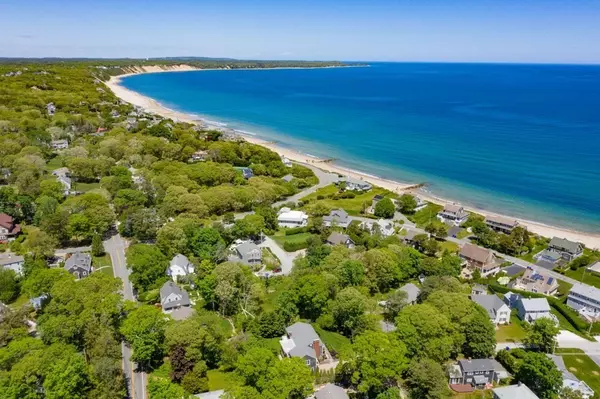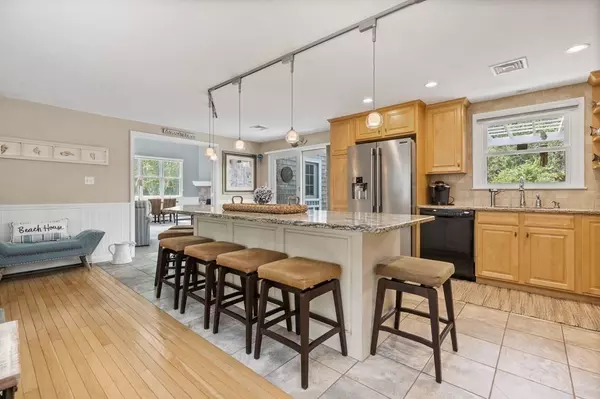$839,500
$790,000
6.3%For more information regarding the value of a property, please contact us for a free consultation.
75 Mayflower Rd Bourne, MA 02562
4 Beds
2 Baths
2,706 SqFt
Key Details
Sold Price $839,500
Property Type Single Family Home
Sub Type Single Family Residence
Listing Status Sold
Purchase Type For Sale
Square Footage 2,706 sqft
Price per Sqft $310
Subdivision Sagamore Beach
MLS Listing ID 72839951
Sold Date 08/16/21
Style Raised Ranch
Bedrooms 4
Full Baths 2
HOA Y/N false
Year Built 1967
Annual Tax Amount $5,706
Tax Year 2021
Lot Size 10,018 Sqft
Acres 0.23
Property Description
The perfect beach house. Sought after Village of Sagamore Beach. Meticulous 4 bedroom, 2 bath home just 2/10 mile to beach. This is NOT your typical split- open kitchen boasts upgraded stainless appliances and a 10 foot granite island overlooking club seating area and fireplace with peek a boo views of the ocean. Sliders off kitchen invite you to a pergola covered composite deck - the ultimate entertainment spot. French doors from kitchen lead into cathedral ceilinged great room with stunning gas fireplace and a deck to watch the sunrise sky over the ocean. 4 generously sized bedrooms to accommodate your family and guests. Lower level rec room with wood burning stove. Fully fenced back yard with Immaculate landscaping and custom 10 zone irrigation - even gets the planters! Outdoor shower. Whole house generator. Hunter Douglas blinds. New Door Systems garage door. New shutters. Chimney repointed. Oversized garage w/ rm for bikes. And Chatham Sign house #s. Title V certificate
Location
State MA
County Barnstable
Zoning R40
Direction Williston Road to Bradford to Mayflower
Rooms
Family Room Ceiling Fan(s), Vaulted Ceiling(s), Flooring - Wall to Wall Carpet, Deck - Exterior, Exterior Access, Slider, Gas Stove
Primary Bedroom Level Second
Kitchen Flooring - Vinyl, Balcony / Deck, Countertops - Stone/Granite/Solid, Kitchen Island, Exterior Access, Recessed Lighting, Lighting - Pendant
Interior
Interior Features Recessed Lighting, Mud Room, Bonus Room, Internet Available - Broadband
Heating Baseboard, Natural Gas, Wood Stove
Cooling Central Air
Flooring Wood, Tile, Vinyl, Carpet, Flooring - Vinyl
Fireplaces Number 3
Fireplaces Type Living Room, Wood / Coal / Pellet Stove
Appliance Microwave, ENERGY STAR Qualified Refrigerator, ENERGY STAR Qualified Dryer, ENERGY STAR Qualified Dishwasher, ENERGY STAR Qualified Washer, Range - ENERGY STAR, Oven - ENERGY STAR, Gas Water Heater, Plumbed For Ice Maker, Utility Connections for Gas Range, Utility Connections for Gas Oven, Utility Connections for Gas Dryer
Laundry Washer Hookup
Exterior
Exterior Feature Balcony, Rain Gutters, Sprinkler System, Decorative Lighting, Outdoor Shower, Lighting, Stone Wall
Garage Spaces 1.0
Fence Fenced/Enclosed, Fenced
Community Features Public Transportation, Shopping, Tennis Court(s), Park, Walk/Jog Trails, Golf, Bike Path, Conservation Area, Highway Access, Public School
Utilities Available for Gas Range, for Gas Oven, for Gas Dryer, Washer Hookup, Icemaker Connection
Waterfront false
Waterfront Description Beach Front, Ocean, Walk to, 1/10 to 3/10 To Beach, Beach Ownership(Public)
View Y/N Yes
View Scenic View(s)
Roof Type Shingle
Total Parking Spaces 4
Garage Yes
Building
Lot Description Level
Foundation Concrete Perimeter
Sewer Private Sewer
Water Public
Others
Senior Community false
Read Less
Want to know what your home might be worth? Contact us for a FREE valuation!

Our team is ready to help you sell your home for the highest possible price ASAP
Bought with Sandra LaCasse • Conway - Pocasset






