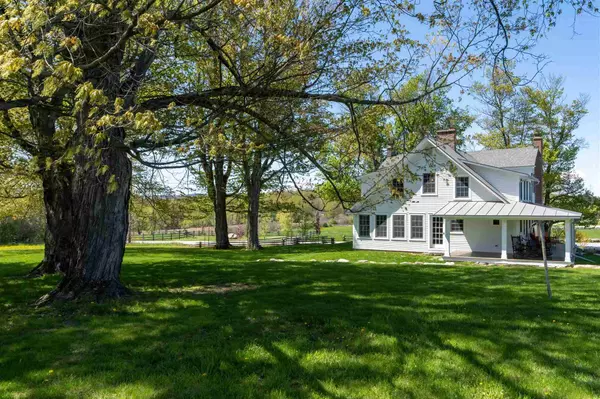Bought with Sarah Peluso • IPJ Real Estate
$785,000
$785,000
For more information regarding the value of a property, please contact us for a free consultation.
1553 Wheeler RD Brandon, VT 05733
4 Beds
5 Baths
3,504 SqFt
Key Details
Sold Price $785,000
Property Type Single Family Home
Sub Type Single Family
Listing Status Sold
Purchase Type For Sale
Square Footage 3,504 sqft
Price per Sqft $224
MLS Listing ID 4861332
Sold Date 08/06/21
Style Colonial
Bedrooms 4
Full Baths 3
Half Baths 2
Construction Status Existing
Year Built 1783
Annual Tax Amount $6,898
Tax Year 2020
Lot Size 4.090 Acres
Acres 4.09
Property Description
This gracious homestead is just the slice of pastoral Vermont you’ve been vying for. Raised bed gardens, three bay garage, barn with greenhouse, apple orchard, perfectly poised stone wall, all sited to capture the beauty that is rural Vermont all around you.Views of the Adirondacks & the Green Mountains abound as you tour the property. The original home was built in 1783, with a Colonial style addition in 1830, but a complete renovation was done by the current owner. This skillful restoration essentially created a new home, without losing the poetry of time in its transformation over the years. A deep sense of history is evident in hand hewn beams, wood floors, multiple fireplaces/wood stoves and the brick hearth that was at the center of the original farmhouse, complete with a beehive oven/water heating option. The custom kitchen with pantry and informal sitting/dining surround that hearth with a formal living and dining room in the front of the home. The rustic family room is lined with windows and has a cozy wood stove. 1 1/2 baths on the first level as well. Upstairs are 4 bedrooms/ 3 baths with a large master suite you’ll want to slow down your mornings for. The opportunities out of doors are just as inspiring – whether lounging on the expanded wrap-around porch, working the land, bike rides, nearby skiing, or into revitalized Brandon just a few minute’s drive away. Neshobe Golf Club around the corner too! This property helps you live the Vermont dream!
Location
State VT
County Vt-rutland
Area Vt-Rutland
Zoning Rural
Rooms
Basement Entrance Interior
Basement Unfinished
Interior
Interior Features Kitchen/Dining, Primary BR w/ BA, Natural Light, Natural Woodwork, Walk-in Closet, Laundry - 2nd Floor
Heating Oil, Wood
Cooling None
Flooring Softwood
Equipment Stove-Wood
Exterior
Exterior Feature Cement, Clapboard, Wood Siding
Garage Other
Garage Spaces 2.0
Utilities Available Cable, High Speed Intrnt -AtSite, Internet - Cable, Telephone Available
Roof Type Shingle - Asphalt,Slate,Standing Seam
Building
Lot Description Country Setting, Mountain View, Orchards, Trail/Near Trail
Story 2
Foundation Poured Concrete, Stone
Sewer Septic
Water Drilled Well
Construction Status Existing
Schools
Elementary Schools Neshobe Elementary School
Middle Schools Otter Valley Uhsd 8 (Rut)
High Schools Otter Valley High School
School District Rutland Northeast
Read Less
Want to know what your home might be worth? Contact us for a FREE valuation!

Our team is ready to help you sell your home for the highest possible price ASAP







