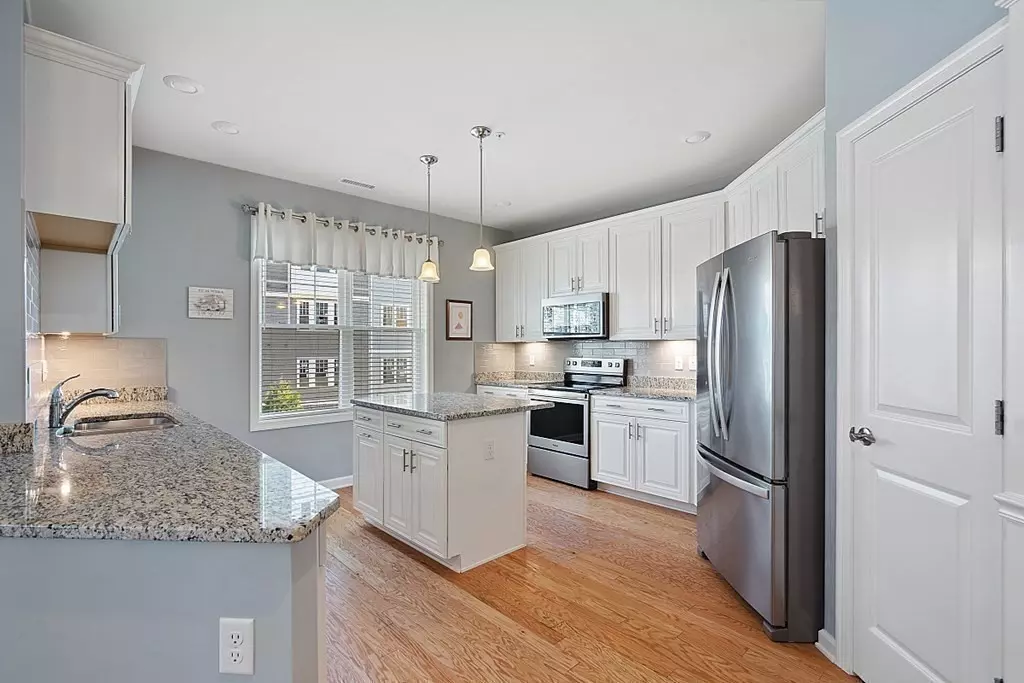$465,000
$473,000
1.7%For more information regarding the value of a property, please contact us for a free consultation.
2 Francis Dr #107 Andover, MA 01810
2 Beds
2 Baths
1,480 SqFt
Key Details
Sold Price $465,000
Property Type Condo
Sub Type Condominium
Listing Status Sold
Purchase Type For Sale
Square Footage 1,480 sqft
Price per Sqft $314
MLS Listing ID 72815491
Sold Date 08/06/21
Bedrooms 2
Full Baths 2
HOA Fees $424/mo
HOA Y/N true
Year Built 2019
Annual Tax Amount $7,370
Tax Year 2021
Property Description
Open House 7/3 has been cancelled! Don't miss this "Better than New Construction" Islebrook style condominium in one of Andover's newest Adult Communities (62+). Featuring an open kitchen with granite countertops and designer cabinets, dining room open to the sun drenched great room, private balcony, spacious owner's suite with walk-in closet, as well as a private guest wing, utility room with washer and dryer, hardwood flooring, crown & panel moldings and recessed lighting. This corner unit is conveniently located in the back, overlooking the woods! Plus a two-car garage with storage bins! Owners have recently painted most rooms, installed a tiled kitchen backsplash, and upgraded window blinds. Great location, close to restaurants, shopping, highways and recreation. There is a clubhouse with a fitness center, multipurpose room, outside grills, gathering areas and trails. Owners are able to close within two weeks from accepted offer! This is a resale.
Location
State MA
County Essex
Zoning SRC
Direction Rte. 93 to River Rd, or 495 to 133 to Fiske then Rt onto River. GPS: use 459 River Rd.
Rooms
Family Room Flooring - Hardwood, Balcony / Deck, Open Floorplan, Crown Molding
Primary Bedroom Level First
Dining Room Flooring - Hardwood, Chair Rail, Open Floorplan, Wainscoting, Crown Molding
Kitchen Flooring - Hardwood, Countertops - Stone/Granite/Solid, Kitchen Island, Cabinets - Upgraded, Open Floorplan, Recessed Lighting
Interior
Interior Features Closet, Wainscoting, Crown Molding, Entrance Foyer, Internet Available - Broadband
Heating Forced Air, Natural Gas
Cooling Central Air
Flooring Tile, Carpet, Engineered Hardwood, Flooring - Hardwood
Appliance Range, Dishwasher, Disposal, Microwave, Washer, Dryer, Gas Water Heater, Tank Water Heaterless, Plumbed For Ice Maker, Utility Connections for Electric Range, Utility Connections for Electric Dryer
Laundry Electric Dryer Hookup, Washer Hookup, First Floor, In Unit
Exterior
Exterior Feature Balcony, Professional Landscaping, Sprinkler System
Garage Spaces 2.0
Community Features Shopping, Walk/Jog Trails, Golf, Medical Facility, Conservation Area, Highway Access, House of Worship, Adult Community
Utilities Available for Electric Range, for Electric Dryer, Washer Hookup, Icemaker Connection
Waterfront false
Roof Type Shingle
Total Parking Spaces 2
Garage Yes
Building
Story 1
Sewer Public Sewer
Water Public
Others
Pets Allowed Yes
Senior Community true
Acceptable Financing Contract
Listing Terms Contract
Read Less
Want to know what your home might be worth? Contact us for a FREE valuation!

Our team is ready to help you sell your home for the highest possible price ASAP
Bought with Non Member • Non Member Office






