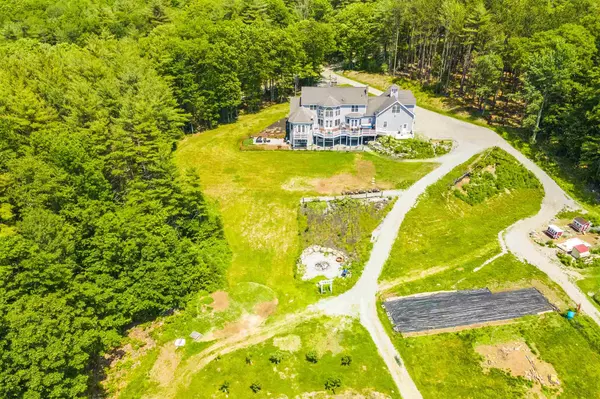Bought with Ray Durling • Leading Edge Real Estate
$867,000
$884,900
2.0%For more information regarding the value of a property, please contact us for a free consultation.
108 Dickey Hill RD Deering, NH 03244
4 Beds
5 Baths
5,380 SqFt
Key Details
Sold Price $867,000
Property Type Single Family Home
Sub Type Single Family
Listing Status Sold
Purchase Type For Sale
Square Footage 5,380 sqft
Price per Sqft $161
MLS Listing ID 4856631
Sold Date 08/05/21
Style Colonial,Contemporary,Farmhouse
Bedrooms 4
Full Baths 4
Half Baths 1
Construction Status Existing
Year Built 2005
Annual Tax Amount $16,588
Tax Year 2020
Lot Size 10.010 Acres
Acres 10.01
Property Description
Colonial with 4 Bedrooms, 5 Baths situated on 10+ acres with magnificent views. First floor boasts master suite with tray ceiling, laundry room and full bath including double shower heads and porcelain tile. A gorgeous stone fireplace encompasses the living room and dining room area. Open concept great room has 2 story windows allowing incredible views of the mountains. Beautiful custom kitchen with the latest advances in kitchen design. A custom lighted staircase leads to the second floor library, 3 bedrooms; 2 of the spacious bedrooms have full baths. A huge room for expansion over the garage already plumbed for another bathroom, kitchen or wet bar; plumbed for radiant heat flooring as well. This custom built home has many high grade finishes to include hardwood floors, tiled dual head master shower, with multi zone Radiant heat, and vaulted ceilings. Fully finished walk out basement with French doors to the back yard. Basement also plumbed for an additional kitchen or wet bar. Perfect space for extended family or as an inlaw. High Bay Heated Garage, irrigation system, whole house Wifi compatible 20 kilowatt generator (negotiable). Large 30 x 75 garden with weed barrier. Large area in the yard already cleared and set up to house your livestock. Located just 35-40 minutes from Concord and Manchester. Great commuter location. Nearby Golf, Lakes, Skiing, hiking and snowmobile trails.
Location
State NH
County Nh-hillsborough
Area Nh-Hillsborough
Zoning Residential
Rooms
Basement Entrance Walkout
Basement Daylight, Finished, Full, Stairs - Interior, Walkout
Interior
Interior Features Central Vacuum, Cathedral Ceiling, Dining Area, Fireplace - Wood, Hot Tub, Natural Light, Laundry - 1st Floor
Heating Oil
Cooling Central AC
Flooring Hardwood, Tile
Exterior
Exterior Feature Vinyl Siding
Garage Attached
Garage Spaces 3.0
Utilities Available Underground Utilities
Roof Type Shingle - Architectural
Building
Lot Description Country Setting, Farm, Farm - Horse/Animal, Landscaped, Mountain View, Orchards, Secluded, Trail/Near Trail
Story 2
Foundation Concrete
Sewer Private
Water Private
Construction Status Existing
Schools
Elementary Schools Highbridge Hill Elementary Sch
Middle Schools Hillside Middle School
High Schools Hillsboro-Deering High School
School District Hillsboro/Deering Sau #34
Read Less
Want to know what your home might be worth? Contact us for a FREE valuation!

Our team is ready to help you sell your home for the highest possible price ASAP







