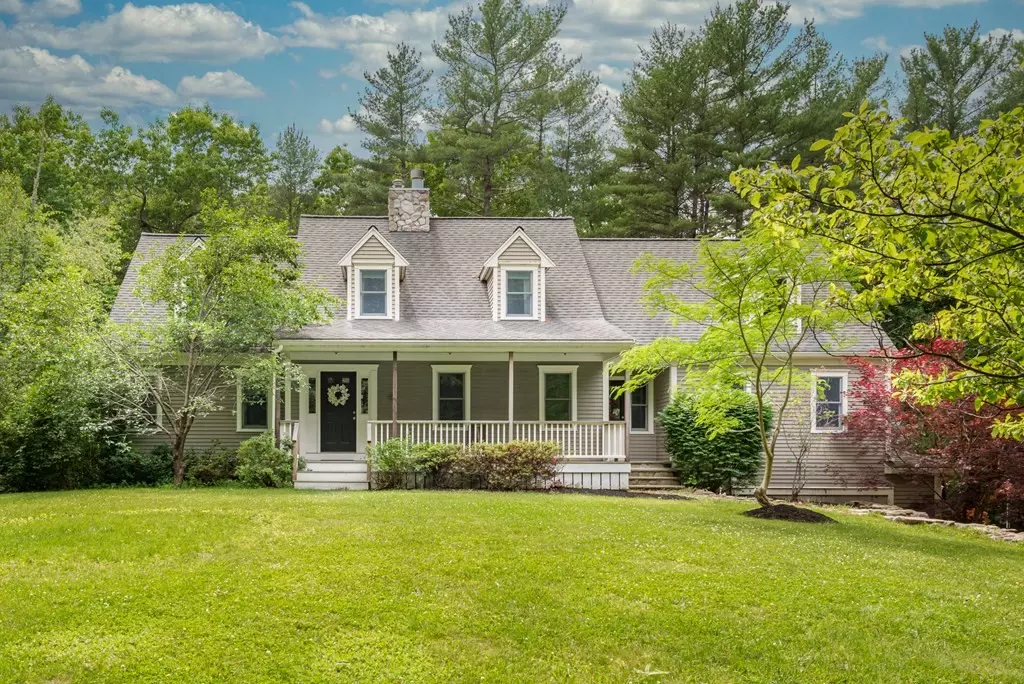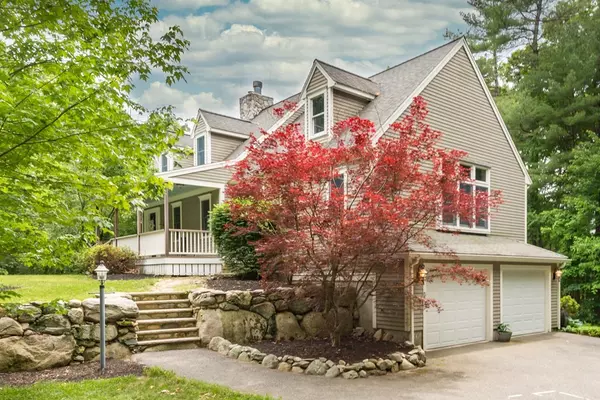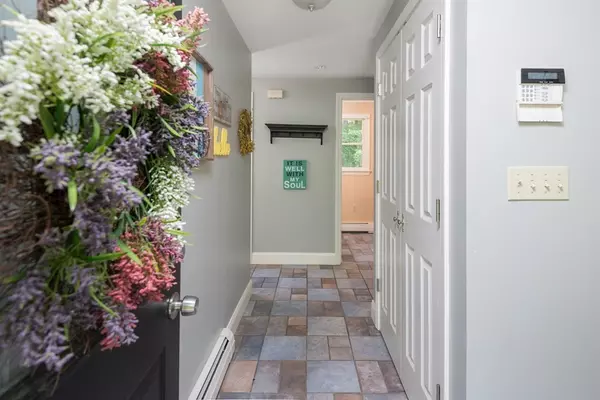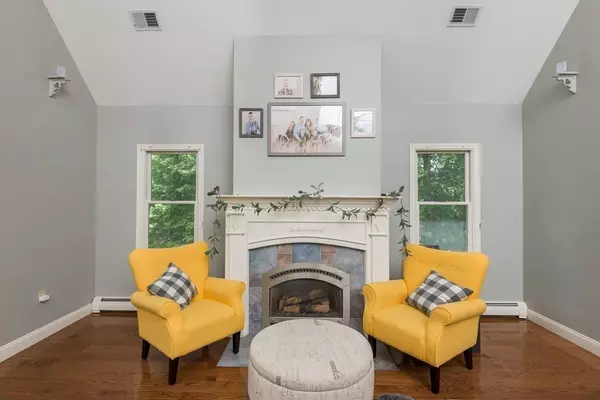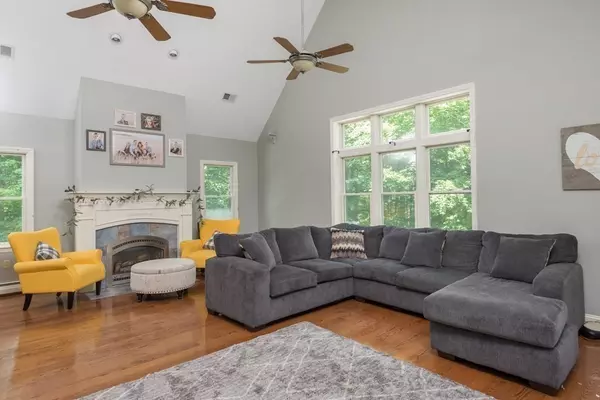$751,000
$679,900
10.5%For more information regarding the value of a property, please contact us for a free consultation.
537 High St Hanson, MA 02341
4 Beds
2.5 Baths
3,167 SqFt
Key Details
Sold Price $751,000
Property Type Single Family Home
Sub Type Single Family Residence
Listing Status Sold
Purchase Type For Sale
Square Footage 3,167 sqft
Price per Sqft $237
MLS Listing ID 72848706
Sold Date 08/04/21
Style Cape
Bedrooms 4
Full Baths 2
Half Baths 1
HOA Y/N false
Year Built 1999
Annual Tax Amount $9,087
Tax Year 2021
Lot Size 2.730 Acres
Acres 2.73
Property Description
1st Open House Sun. 6/13 between 12-2! You won't want to miss this one! As soon as you pull into the driveway toward the house you feel a calming and sense of peace. This Absolutely stunning twelve room home sits on a lush, private 2.73 acre retreat like lot, complete with a beautiful inground pool area for months of summer fun. This property offers the perfect layout for both everyday living and year round entertaining. The sun filled sky lit gas fireplace family room is the perfect room where everyone seem to gather at the end of the day. The wood burning stone fireplace in the living room is a winter holiday favorite space. The large updated eat in kitchen features a large Island great for the recipe prep and day to day mealtime. The sun filled dining room opens to an extra large Mahogany deck. The Master bedroom is on the 1st floor with three great size bedrooms on the 2nd. The Finished walk out basement is sun filled with full size windows and huge amounts of storage.
Location
State MA
County Plymouth
Zoning 100
Direction High Street down the driveway.
Rooms
Family Room Skylight, Flooring - Hardwood
Basement Full
Primary Bedroom Level First
Dining Room Flooring - Wood
Kitchen Flooring - Hardwood, Countertops - Stone/Granite/Solid, Kitchen Island, Cabinets - Upgraded, Open Floorplan, Recessed Lighting, Remodeled
Interior
Interior Features Open Floor Plan, Slider, Recessed Lighting, Walk-in Storage, Mud Room, Play Room, Exercise Room
Heating Baseboard, Natural Gas
Cooling Central Air
Flooring Tile, Carpet, Hardwood, Flooring - Hardwood
Fireplaces Number 2
Fireplaces Type Family Room, Living Room
Appliance Range, Dishwasher, Gas Water Heater, Utility Connections for Gas Range, Utility Connections for Electric Dryer
Laundry First Floor
Exterior
Garage Spaces 2.0
Fence Fenced/Enclosed
Community Features Public Transportation, Shopping, Park
Utilities Available for Gas Range, for Electric Dryer
Roof Type Shingle
Total Parking Spaces 8
Garage Yes
Building
Lot Description Wooded, Cleared, Level
Foundation Concrete Perimeter
Sewer Private Sewer
Water Public
Read Less
Want to know what your home might be worth? Contact us for a FREE valuation!

Our team is ready to help you sell your home for the highest possible price ASAP
Bought with Depend on Dakota Team • Keller Williams Realty


