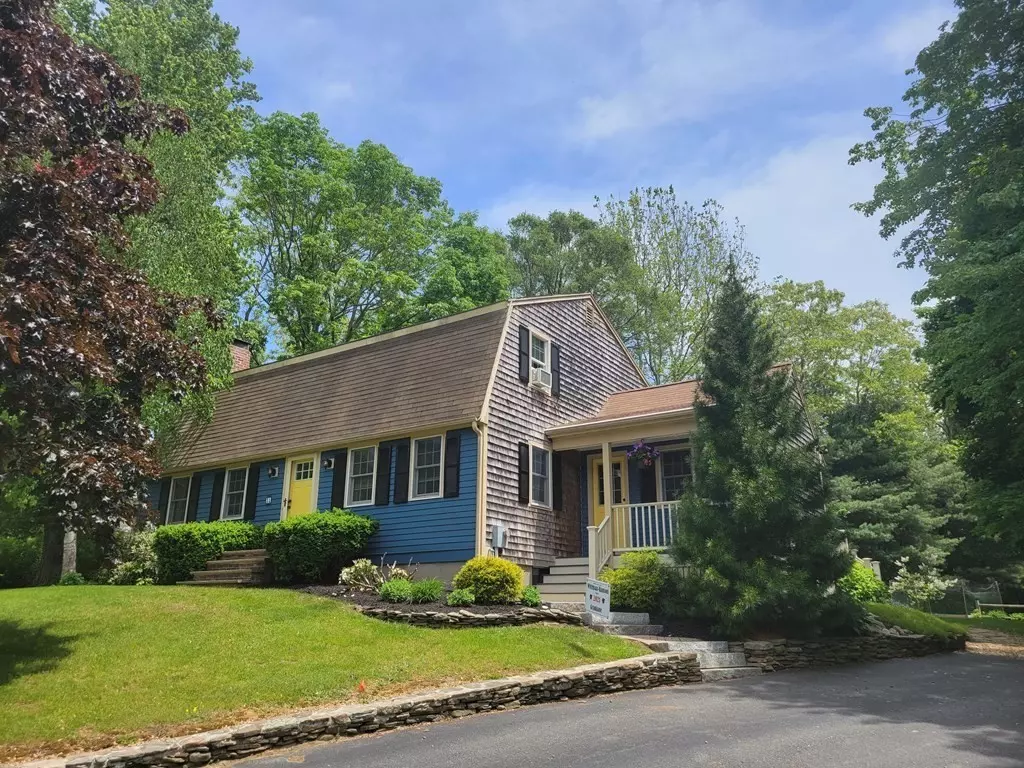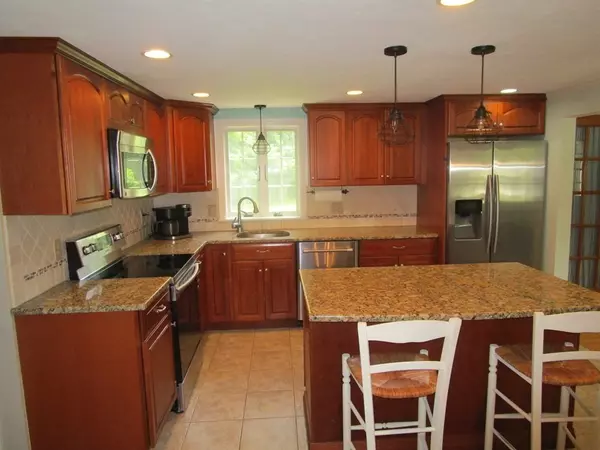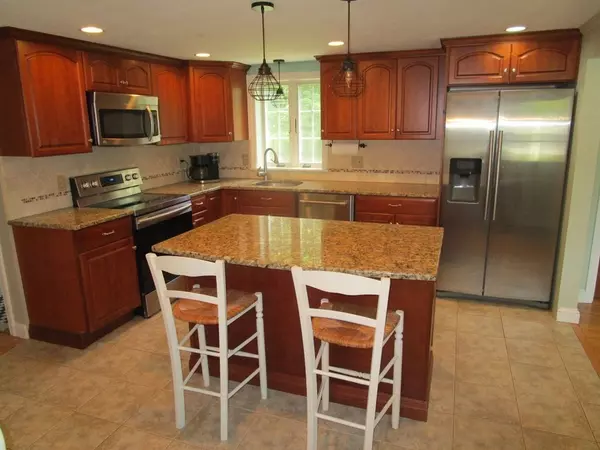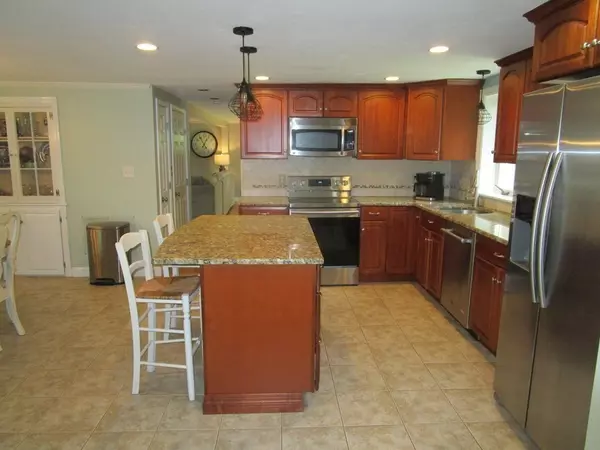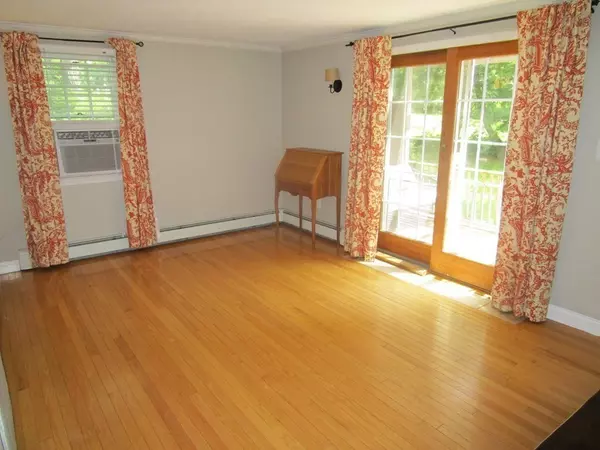$520,000
$489,900
6.1%For more information regarding the value of a property, please contact us for a free consultation.
31 Indian Trl Hanson, MA 02341
3 Beds
1.5 Baths
2,054 SqFt
Key Details
Sold Price $520,000
Property Type Single Family Home
Sub Type Single Family Residence
Listing Status Sold
Purchase Type For Sale
Square Footage 2,054 sqft
Price per Sqft $253
MLS Listing ID 72844500
Sold Date 07/29/21
Style Gambrel /Dutch
Bedrooms 3
Full Baths 1
Half Baths 1
Year Built 1971
Annual Tax Amount $6,540
Tax Year 2021
Lot Size 0.840 Acres
Acres 0.84
Property Description
Tucked in a neighborhood setting, this 3 Bedroom Gambrel home brings plenty of living space with over 2000 square feet and multiple levels of finished space! First floor with open layout! Warm cherry cabinets, granite counters, newer stainless steel appliances and center island adorn the Kitchen that opens to the Dining with gleaming hardwood floors and tailored for formal/casual dining! Front-to-Back Living Room offers white-washed fireplace/wood stove (additional wood stove in basement) and French doors that lead to the outside deck and pergola! Mudroom with desirable built-in coat nook! Cathedral ceiling den overflows with natural sunlight! Extensive size Owner's Bedroom with multiple closets!! Two additional generous size Bedrooms and Full Bath on 2nd level! Finished lower level- so many options for home office, hobby enthusiast, game room! Settled on a picturesque lot with a bonus private back yard! Recent updates include septic to be built and oil tank.
Location
State MA
County Plymouth
Zoning 100
Direction Indian Head St. (route 58) to Indian Trail
Rooms
Family Room Recessed Lighting
Basement Full, Finished, Partially Finished, Bulkhead, Sump Pump
Primary Bedroom Level Second
Dining Room Closet/Cabinets - Custom Built, Open Floorplan, Lighting - Pendant
Kitchen Flooring - Stone/Ceramic Tile, Countertops - Stone/Granite/Solid, Kitchen Island, Recessed Lighting, Stainless Steel Appliances, Lighting - Pendant
Interior
Interior Features Ceiling Fan(s), Vaulted Ceiling(s), Wainscoting, Closet/Cabinets - Custom Built, Lighting - Overhead, Closet, Recessed Lighting, Den, Mud Room, Office, Home Office
Heating Baseboard, Oil, Fireplace(s)
Cooling Window Unit(s)
Flooring Tile, Hardwood, Flooring - Hardwood
Fireplaces Number 2
Fireplaces Type Family Room, Living Room
Appliance Range, Dishwasher, Microwave, Refrigerator
Laundry Lighting - Overhead, In Basement
Exterior
Exterior Feature Rain Gutters, Storage
Community Features Shopping, Park, Walk/Jog Trails, Stable(s), Golf, Medical Facility, House of Worship, Public School, T-Station
Waterfront Description Beach Front
Roof Type Shingle
Total Parking Spaces 4
Garage No
Building
Lot Description Cul-De-Sac, Wooded, Cleared
Foundation Concrete Perimeter
Sewer Public Sewer, Private Sewer
Water Public
Read Less
Want to know what your home might be worth? Contact us for a FREE valuation!

Our team is ready to help you sell your home for the highest possible price ASAP
Bought with Maureen Mansfield • Coldwell Banker Realty - Scituate


