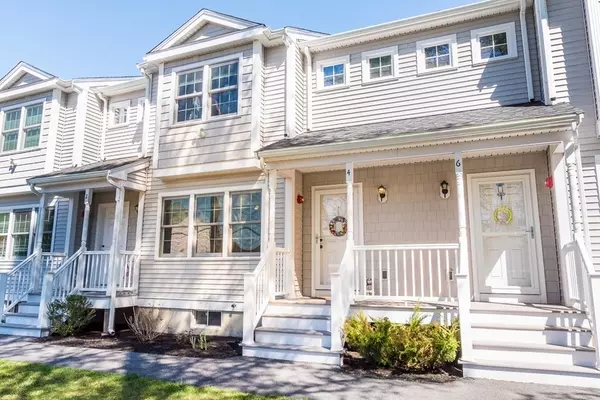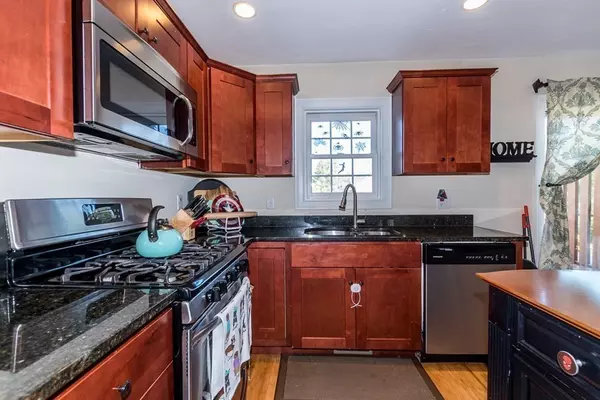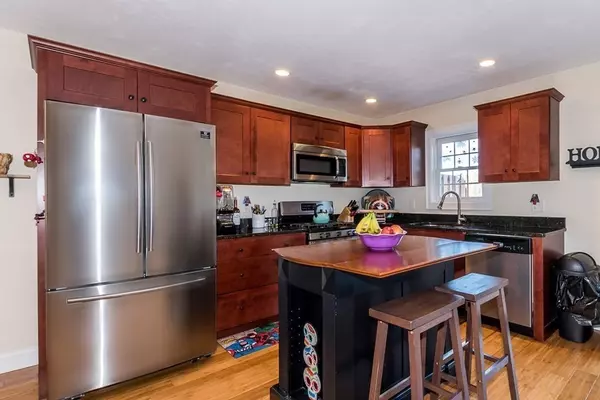$345,000
$329,900
4.6%For more information regarding the value of a property, please contact us for a free consultation.
4 Great Cedar Dr #4 Hanson, MA 02341
2 Beds
1.5 Baths
1,381 SqFt
Key Details
Sold Price $345,000
Property Type Condo
Sub Type Condominium
Listing Status Sold
Purchase Type For Sale
Square Footage 1,381 sqft
Price per Sqft $249
MLS Listing ID 72809886
Sold Date 07/28/21
Bedrooms 2
Full Baths 1
Half Baths 1
HOA Fees $300/mo
HOA Y/N true
Year Built 2015
Annual Tax Amount $4,322
Tax Year 2021
Property Description
Built in 2015, this young resale is move-in ready and in "like new" condition. Dimensional, shingled front porch with overhang creates a cozy entryway to this home. Incredible upgrades such as bamboo flooring throughout the first floor living space, recess lighting in the kitchen area and ceiling fans in both the living room and master bedroom, give this open concept floor plan a luxury feel. Stainless steel appliances, shaker style cabinets and granite cabinets round out the kitchen details while coordinating cabinets and granite countertops grace the bathrooms. Neutral wall color flows throughout the entire home accommodating any décor and design style. Slider off the eat in kitchen area allows for plenty of natural light and leads to a generous size raised deck with access to parking area below. Basement with full walkout is ideal for anyone who may be interested in converting the lower level into additional living space.
Location
State MA
County Plymouth
Zoning R
Direction Use GPS
Rooms
Primary Bedroom Level Second
Dining Room Flooring - Wood, Open Floorplan, Lighting - Overhead
Kitchen Flooring - Wood, Dining Area, Pantry, Countertops - Stone/Granite/Solid, Kitchen Island, Deck - Exterior, Exterior Access, Open Floorplan, Recessed Lighting, Stainless Steel Appliances
Interior
Interior Features Internet Available - Broadband, Other
Heating Forced Air, Natural Gas
Cooling Central Air
Flooring Tile, Carpet, Bamboo
Appliance Range, Dishwasher, Microwave, Refrigerator, Washer, Dryer, Electric Water Heater, Plumbed For Ice Maker, Utility Connections for Gas Range, Utility Connections for Electric Dryer
Laundry Electric Dryer Hookup, Washer Hookup, In Basement, In Unit
Exterior
Exterior Feature Rain Gutters, Professional Landscaping
Community Features Public Transportation, Shopping, Medical Facility, Highway Access, House of Worship, Public School, T-Station, University
Utilities Available for Gas Range, for Electric Dryer, Washer Hookup, Icemaker Connection
Roof Type Shingle
Total Parking Spaces 2
Garage No
Building
Story 2
Sewer Private Sewer
Water Public
Others
Pets Allowed Yes
Senior Community false
Acceptable Financing Contract
Listing Terms Contract
Read Less
Want to know what your home might be worth? Contact us for a FREE valuation!

Our team is ready to help you sell your home for the highest possible price ASAP
Bought with Craig Ramsay • Keller Williams Realty






