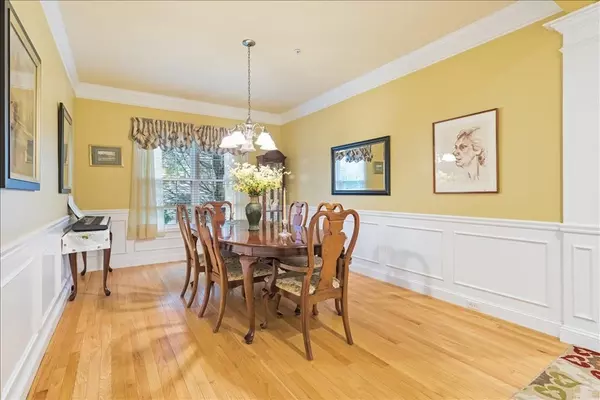$500,000
$464,900
7.6%For more information regarding the value of a property, please contact us for a free consultation.
33 Stonebridge Drive #33 Hanson, MA 02341
2 Beds
3 Baths
1,594 SqFt
Key Details
Sold Price $500,000
Property Type Condo
Sub Type Condominium
Listing Status Sold
Purchase Type For Sale
Square Footage 1,594 sqft
Price per Sqft $313
MLS Listing ID 72795215
Sold Date 07/27/21
Bedrooms 2
Full Baths 3
HOA Fees $440/mo
HOA Y/N true
Year Built 2007
Annual Tax Amount $6,604
Tax Year 2021
Property Description
Welcome to Stonebridge Commons! Fantastic opportunity to live amid the natural beauty found in this community's acres of pine trees and serene wooded landscape. This is a beautifully appointed end unit home. The living room boasts a cozy gas fireplace and an oversized window that overlooks the lovely wooded backyard. The large eat-in kitchen flows effortlessly into the enclosed porch - a perfect place to enjoy your morning coffee. You can also enjoy peaceful afternoons here and views of the picturesque landscape in your backyard. There is a spacious, stately dining room that is great for entertaining. The elegant master bedroom has an ensuite with stand-up shower and jacuzzi tub. There is also a walk in closet with ample space. The additional bedroom and full bath complete the main living level. On the lower level you will find a spacious family room, full bath and office/guest space.
Location
State MA
County Plymouth
Zoning R
Direction Winter Street to Stonebridge Drive - Building is on Left
Rooms
Family Room Closet, Flooring - Wall to Wall Carpet, Recessed Lighting
Primary Bedroom Level First
Dining Room Flooring - Hardwood, Window(s) - Bay/Bow/Box, Wainscoting, Crown Molding
Kitchen Flooring - Wood, Window(s) - Bay/Bow/Box, Cabinets - Upgraded, Deck - Exterior, Recessed Lighting, Slider
Interior
Interior Features Home Office
Heating Forced Air, Natural Gas
Cooling Central Air
Flooring Wood, Tile, Carpet, Flooring - Wall to Wall Carpet
Fireplaces Number 1
Fireplaces Type Living Room
Appliance Range, Dishwasher, Gas Water Heater, Utility Connections for Gas Range
Laundry In Unit
Exterior
Exterior Feature Rain Gutters, Professional Landscaping, Sprinkler System
Garage Spaces 2.0
Community Features Public Transportation, Shopping, Park, Walk/Jog Trails, House of Worship, Public School, T-Station, Adult Community
Utilities Available for Gas Range
Roof Type Shingle
Total Parking Spaces 2
Garage Yes
Building
Story 2
Sewer Private Sewer
Water Public
Others
Pets Allowed Yes w/ Restrictions
Senior Community true
Read Less
Want to know what your home might be worth? Contact us for a FREE valuation!

Our team is ready to help you sell your home for the highest possible price ASAP
Bought with Sue Ann Murley • Divito Realty






