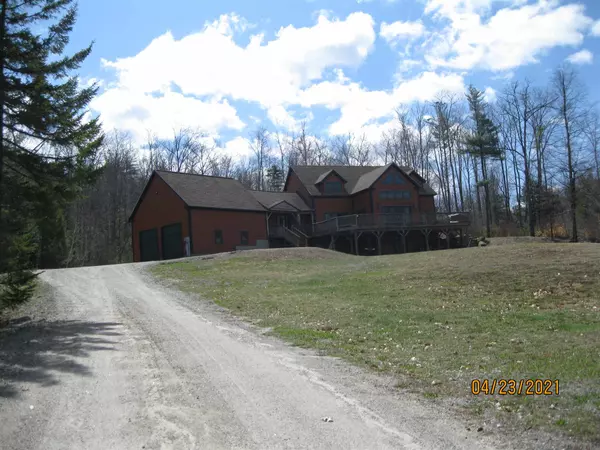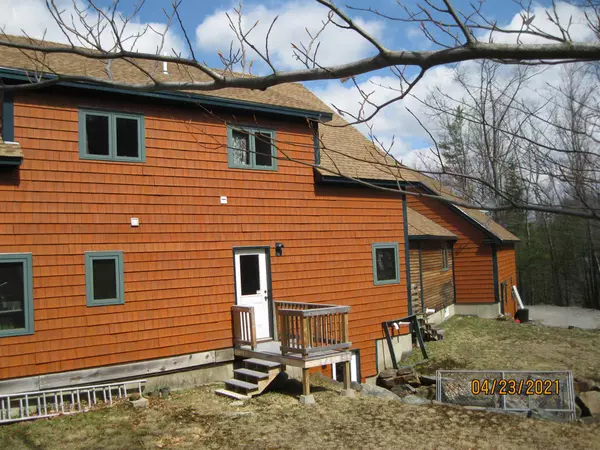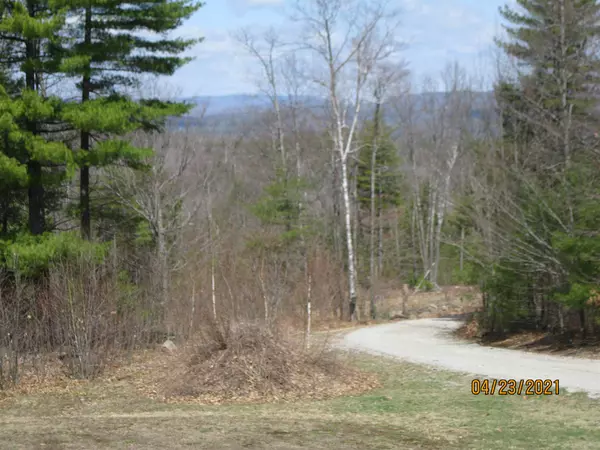Bought with Ursula Gordon • Broadvest Real Estate Group
$799,500
$850,000
5.9%For more information regarding the value of a property, please contact us for a free consultation.
368 Old County RD Deering, NH 03244-6340
3 Beds
3 Baths
2,950 SqFt
Key Details
Sold Price $799,500
Property Type Single Family Home
Sub Type Single Family
Listing Status Sold
Purchase Type For Sale
Square Footage 2,950 sqft
Price per Sqft $271
MLS Listing ID 4857399
Sold Date 07/21/21
Style Contemporary,Freestanding,Multi-Level,Tri-Level,Walkout Lower Level,Post and Beam
Bedrooms 3
Full Baths 2
Half Baths 1
Construction Status Existing
Year Built 2008
Annual Tax Amount $10,000
Tax Year 2020
Lot Size 105.000 Acres
Acres 105.0
Property Description
Come home to your own vacation resort! This custom Phil Brooks Post and Beam home is nestled on 105 private acres and surrounded by over 300 acres of conservation land. The kitchen offers granite counters, stainless steel appliances, wonderful island and tile floor. Also offered is a walk-in pantry and bonus rooms play area, pets, private office or? Beautiful exposed beams and shiplap wood grace the entire home along with hardwood floors and tile baths. The large master bddrm up has a private bath and walk-in closet; 2nd flr laundry for convenience. Downstairs are 2 more bdrms, one w/bath for guests or family convenience. The huge full walkout basement could be finished for more space or home theater. The wrap around deck has spectacular views, sunsets and tranquility! Come home to your resort! Close to skiiing, boating of just enjoying nature at it's best!!!
Location
State NH
County Nh-hillsborough
Area Nh-Hillsborough
Zoning Residential
Rooms
Basement Entrance Walkout
Basement Concrete, Concrete Floor, Daylight, Full, Stairs - Interior, Walkout, Interior Access, Exterior Access, Stairs - Basement
Interior
Interior Features Cathedral Ceiling, Ceiling Fan, Dining Area, Kitchen Island, Kitchen/Dining, Kitchen/Family, Kitchen/Living, Laundry Hook-ups, Primary BR w/ BA, Natural Light, Natural Woodwork, Storage - Indoor, Walk-in Closet, Walk-in Pantry, Laundry - 2nd Floor
Heating Gas - LP/Bottle
Cooling None
Flooring Carpet, Ceramic Tile, Hardwood
Equipment Air Conditioner, Indoor Air PLUS Package, Smoke Detectr-Hard Wired, Generator - Portable
Exterior
Exterior Feature Clapboard, Wood Siding
Garage Attached
Garage Spaces 2.0
Garage Description Parking Spaces 1 - 10
Utilities Available Cable - At Site, Gas - Underground, High Speed Intrnt -AtSite, Telephone At Site
Roof Type Shingle - Architectural,Shingle - Asphalt
Building
Lot Description Country Setting, Hilly, Landscaped, Mountain View, Rolling, Secluded, Timber, View, Wooded
Story 2.5
Foundation Below Frost Line, Concrete, Poured Concrete
Sewer 1500+ Gallon, Concrete, Leach Field, Leach Field - Existing, Leach Field - On-Site, On-Site Septic Exists, Private, Septic
Water Drilled Well, Included, Private
Construction Status Existing
Read Less
Want to know what your home might be worth? Contact us for a FREE valuation!

Our team is ready to help you sell your home for the highest possible price ASAP







