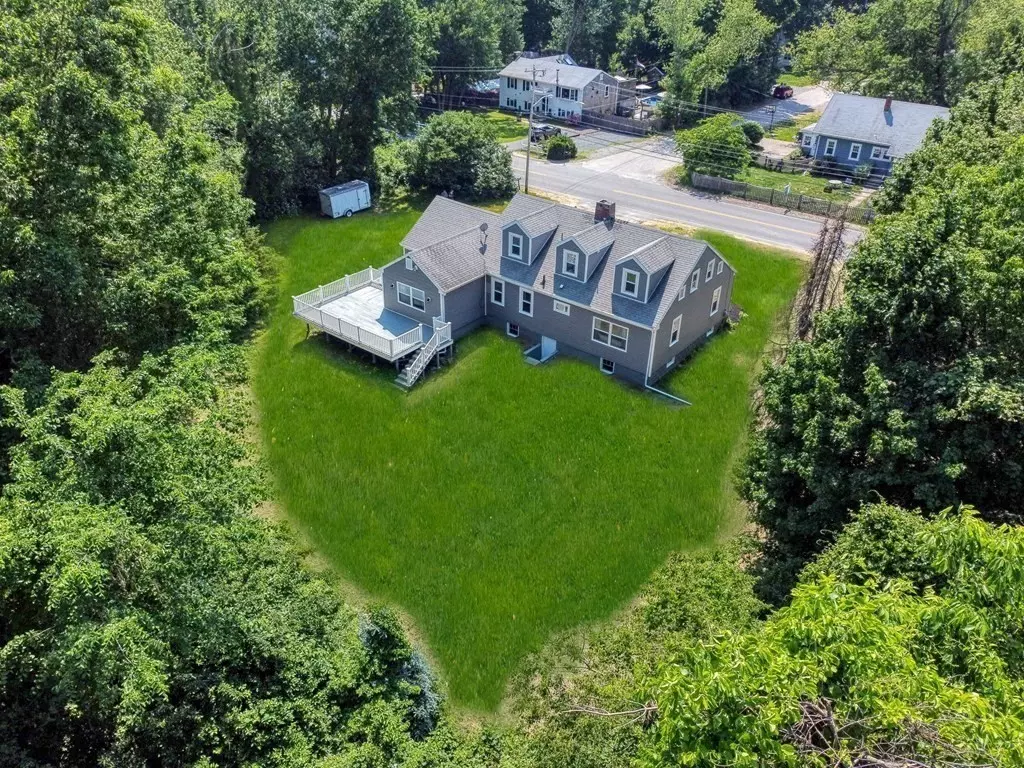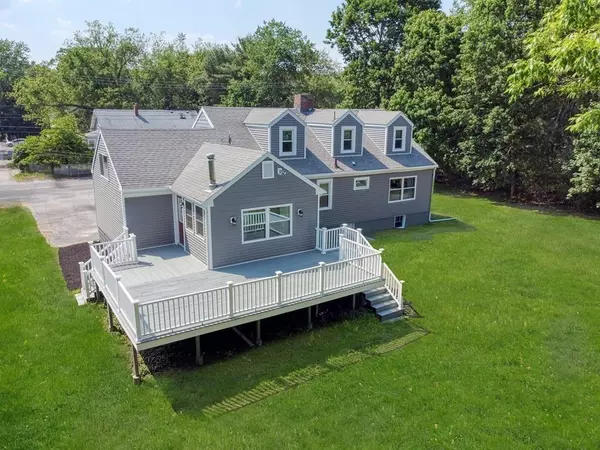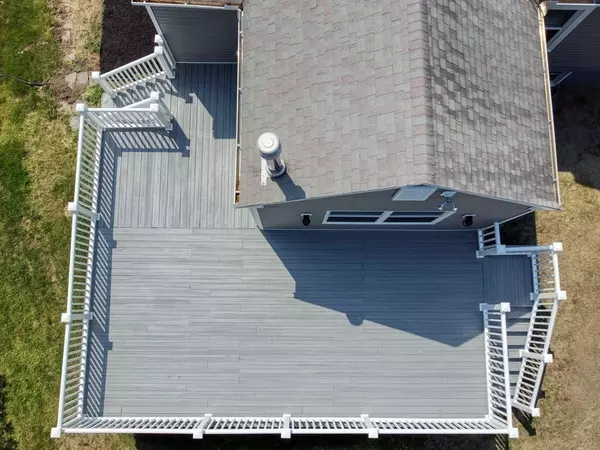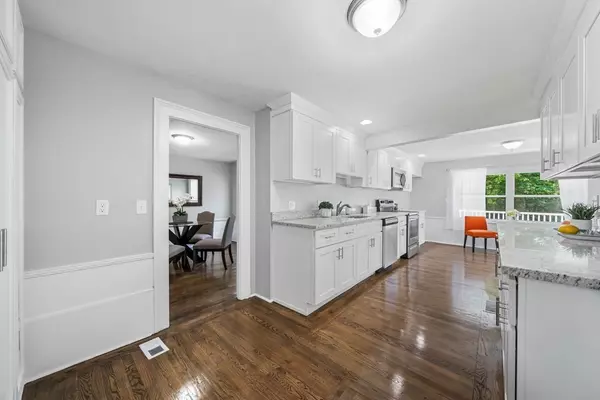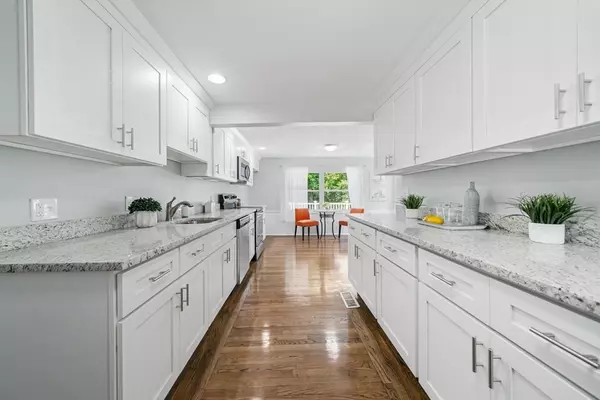$555,000
$495,000
12.1%For more information regarding the value of a property, please contact us for a free consultation.
48 High St Hanson, MA 02341
3 Beds
2 Baths
2,440 SqFt
Key Details
Sold Price $555,000
Property Type Single Family Home
Sub Type Single Family Residence
Listing Status Sold
Purchase Type For Sale
Square Footage 2,440 sqft
Price per Sqft $227
MLS Listing ID 72846705
Sold Date 07/16/21
Style Cape
Bedrooms 3
Full Baths 2
HOA Y/N false
Year Built 1937
Annual Tax Amount $4,775
Tax Year 2021
Lot Size 0.720 Acres
Acres 0.72
Property Description
MULTIPLE OFFER NOTIFICATION!! HIGHEST AND BEST DUE MONDAY 06/14/21 by 1pm. Finally, a house that checks every box! If you are looking for space, then you must take a good look at this listing and imagine all the possibilities it has to offer a new owner. Ideal for anyone that is in need of additional space, this oversized cape has a HUGE bonus room perfect for a home exercise room, home office, playroom, living room, you name it! the property is conveniently located a very short distance to the MBTA station. This house has too much to list and is a MUST SEE. Brand new roof on house and garage, Newer heat, updated electrical, new siding, newer water heater, updated kitchen and baths. Make your master bedroom on the first or second floor, both floors have a full bath. Beautiful large deck for entertaining. Huge open basement for storage or finishing. Large lot with private back yard. Do not miss this one. CHECK OUT VIRTUAL TOUR ATTACHED AND SCHEDULE YOUR IN PERSON SHOWING.
Location
State MA
County Plymouth
Zoning 100
Direction route 14 to high st
Rooms
Basement Full, Unfinished
Interior
Heating Forced Air
Cooling None
Flooring Wood, Vinyl, Carpet
Fireplaces Number 1
Appliance Range, Dishwasher, Microwave, Gas Water Heater, Utility Connections for Electric Range, Utility Connections for Electric Dryer
Laundry Washer Hookup
Exterior
Exterior Feature Rain Gutters
Garage Spaces 1.0
Community Features Public Transportation
Utilities Available for Electric Range, for Electric Dryer, Washer Hookup
Roof Type Shingle
Total Parking Spaces 4
Garage Yes
Building
Lot Description Wooded
Foundation Block
Sewer Private Sewer
Water Public
Others
Acceptable Financing Contract
Listing Terms Contract
Read Less
Want to know what your home might be worth? Contact us for a FREE valuation!

Our team is ready to help you sell your home for the highest possible price ASAP
Bought with Denise Hatch • Boom Realty


