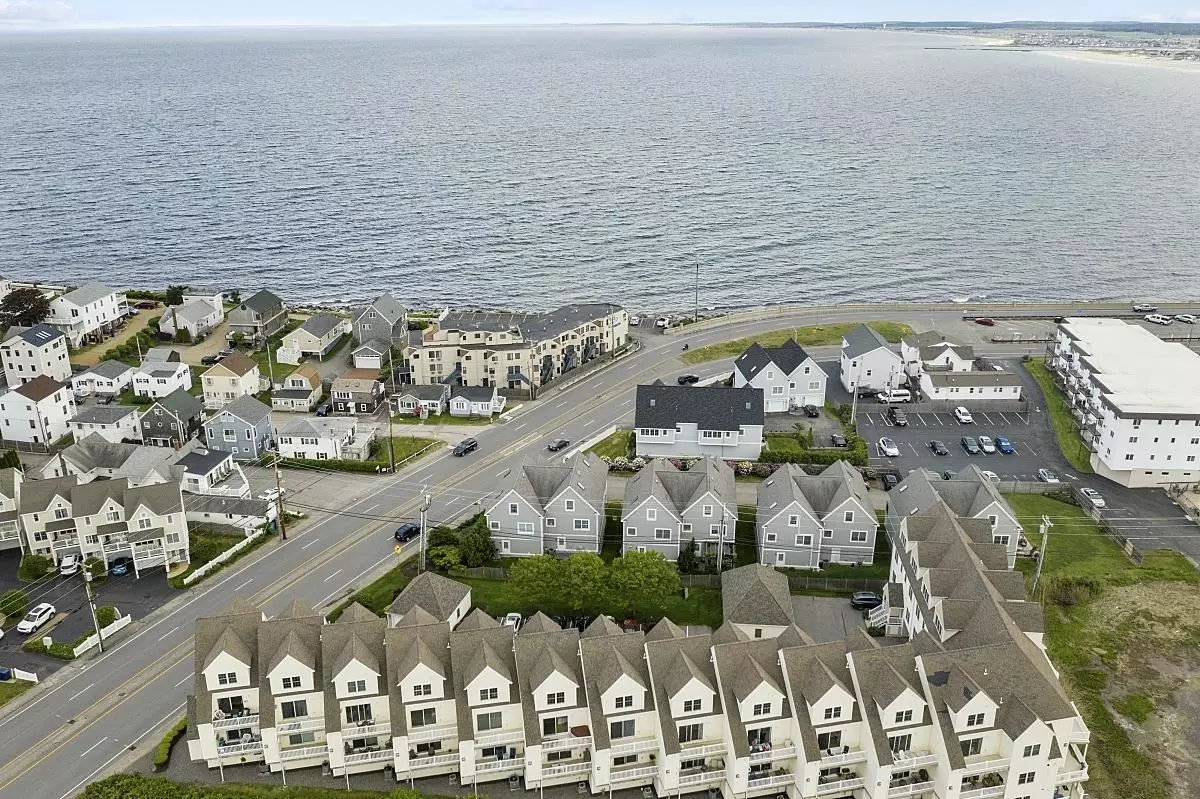Bought with Lisa Newman • RE/MAX On the Move/Hampton
$605,000
$599,000
1.0%For more information regarding the value of a property, please contact us for a free consultation.
511 Ocean BLVD #7 Hampton, NH 03842
3 Beds
3 Baths
1,968 SqFt
Key Details
Sold Price $605,000
Property Type Condo
Sub Type Condo
Listing Status Sold
Purchase Type For Sale
Square Footage 1,968 sqft
Price per Sqft $307
MLS Listing ID 4865248
Sold Date 07/15/21
Bedrooms 3
Full Baths 2
Half Baths 1
Construction Status Existing
HOA Fees $425/qua
Year Built 2002
Annual Tax Amount $6,936
Tax Year 2020
Lot Size 1.120 Acres
Acres 1.12
Property Sub-Type Condo
Property Description
Elegant Tide Meadow 3 BR 2 1/2 Bath Townhouse condo in Hampton's North Beach district is meticulously maintained with views of the ocean and the Salt Marsh Conservation Area from every of the Condo's 3 levels. Well-established. Well-funded and well-managed describes Tide Meadow Assn. Rarely does a Unit become available, so sieze this ocean Paradise opportunity whether as a year-round residence, or Vacation Get-Away. Association allows two dogs up to 35 pounds each. Ground level has a private 1 car garage, finished utility room and two large closets. Gas fireplace, hardwood floors, Kitchen with Corian countetops, Energy Star appliances, pantry and open concept living dining area on the 1st level. Master Suite boasts custom and walk-in closets, Jacuzzi tub and step-in shower, private Deck, and full washer and dryer on the 2nd level. Finally, the 3rd level has two bedrooms and a full bath. There are yet more terrific amenities with this Condo....but you'll have to come see for yourself! The beach is just across the street, and enjoy walking or biking to shops and restaurants. Easy access to major commuter routes. Private Showings by Appointment Only for Pre-approved and/or Cash with Proof of Funds Purchasers.
Location
State NH
County Nh-rockingham
Area Nh-Rockingham
Zoning BS
Body of Water Atlantic Ocean
Rooms
Basement Entrance Interior
Basement Partially Finished
Interior
Interior Features Central Vacuum, Attic, Blinds, Ceiling Fan, Dining Area, Draperies, Fireplace - Gas, Fireplaces - 1, Living/Dining, Primary BR w/ BA, Natural Light, Soaking Tub, Storage - Indoor, Walk-in Closet, Whirlpool Tub, Window Treatment, Laundry - 2nd Floor
Heating Forced Air
Cooling Central AC, Multi Zone
Flooring Carpet, Ceramic Tile, Hardwood, Tile, Wood
Equipment CO Detector, Irrigation System, Smoke Detectr-HrdWrdw/Bat, Sprinkler System
Exterior
Exterior Feature Trash, Balcony, Garden Space, Porch - Covered, Storage, Windows - Energy Star
Parking Features Yes
Garage Spaces 1.0
Garage Description Garage, Off Street, Paved, Visitor, Covered
Community Features Pets - Allowed
Utilities Available Gas - On-Site, Internet - Cable
Amenities Available Building Maintenance, Master Insurance, Storage - Indoor, Landscaping, Common Acreage, Snow Removal, Trash Removal
Waterfront Description Yes
View Y/N Yes
Water Access Desc Yes
View Yes
Roof Type Shingle - Architectural
Building
Story 3
Foundation Poured Concrete
Sewer Public
Construction Status Existing
Schools
Elementary Schools Adeline C. Marston School
Middle Schools Hampton Academy Junior Hs
High Schools Winnacunnet High School
School District Hampton Sch District Sau #90
Read Less
Want to know what your home might be worth? Contact us for a FREE valuation!

Our team is ready to help you sell your home for the highest possible price ASAP







