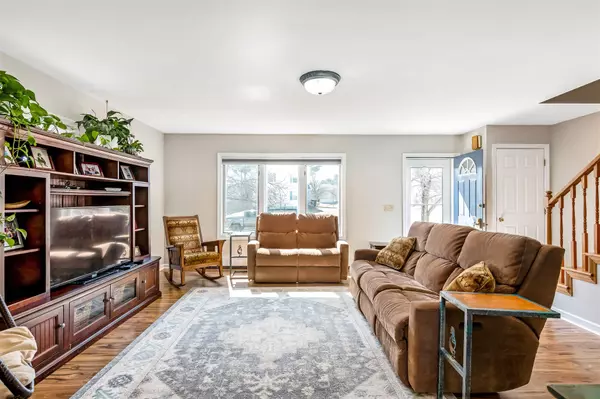Bought with Nick Riina • Rossi & Riina Real Estate
$445,000
$459,000
3.1%For more information regarding the value of a property, please contact us for a free consultation.
25 Lupine LN South Burlington, VT 05403
3 Beds
3 Baths
2,248 SqFt
Key Details
Sold Price $445,000
Property Type Single Family Home
Sub Type Single Family
Listing Status Sold
Purchase Type For Sale
Square Footage 2,248 sqft
Price per Sqft $197
Subdivision Dorset Park
MLS Listing ID 4852471
Sold Date 07/07/21
Style Colonial
Bedrooms 3
Full Baths 2
Half Baths 1
Construction Status Existing
HOA Fees $25/mo
Year Built 1996
Annual Tax Amount $7,607
Tax Year 2021
Lot Size 7,405 Sqft
Acres 0.17
Property Description
Prime South Burlington location in heavily desired Dorset Park Neighborhood. This home features an open floor plan with newer flooring and fresh paint on the first level. A large, unfinished basement offers plenty of storage. The back side of the home includes a yard with tall trees, swing, hot tub, and an oversized deck, perfect for the coming summer days! The home’s second floor offers a large master suite with oversized closets, laundry, a spacious second bedroom with distinctive windows, and a third bedroom next to the hall bath. Not only does the community include its own pool, two tennis courts, and a playground, but this property is right around the corner from the Dorset Park Recreation area which includes Cairns skating rink, baseball fields, soccer fields, and a playground. Right around the corner you will find the bike path, hiking trails, Vermont National Country Club, and Wheeler Nature Park & Community Garden.
Location
State VT
County Vt-chittenden
Area Vt-Chittenden
Zoning res
Rooms
Basement Entrance Interior
Basement Full
Interior
Interior Features Dining Area, Hot Tub, Primary BR w/ BA, Laundry - 2nd Floor
Heating Gas - Natural
Cooling None
Flooring Carpet, Laminate, Tile, Vinyl
Exterior
Exterior Feature Vinyl
Garage Attached
Garage Spaces 2.0
Utilities Available Cable - At Site, High Speed Intrnt -AtSite
Amenities Available Club House, Pool - In-Ground, Tennis Court
Roof Type Shingle
Building
Lot Description Trail/Near Trail, Walking Trails
Story 2
Foundation Concrete
Sewer Public
Water Public
Construction Status Existing
Schools
Elementary Schools Rick Marcotte Central School
Middle Schools Frederick H. Tuttle Middle Sch
High Schools South Burlington High School
School District South Burlington Sch Distict
Read Less
Want to know what your home might be worth? Contact us for a FREE valuation!

Our team is ready to help you sell your home for the highest possible price ASAP







