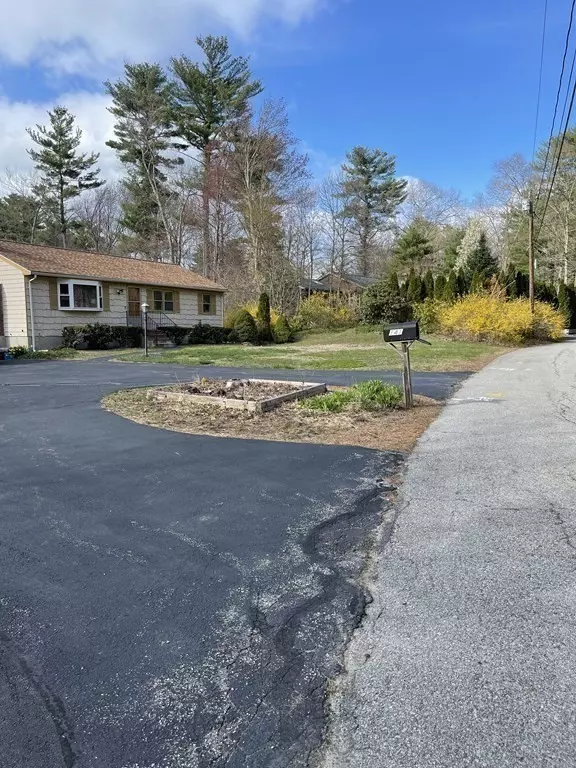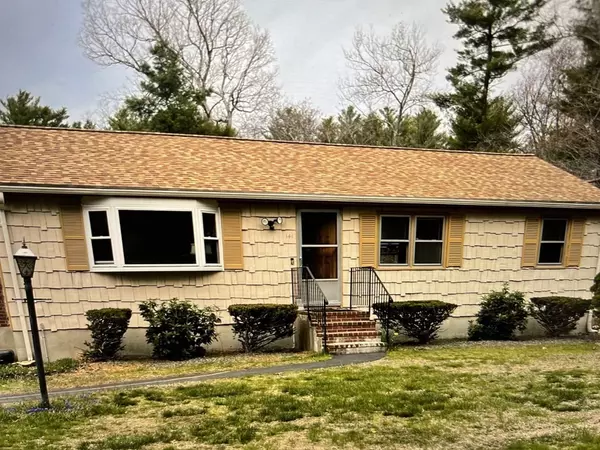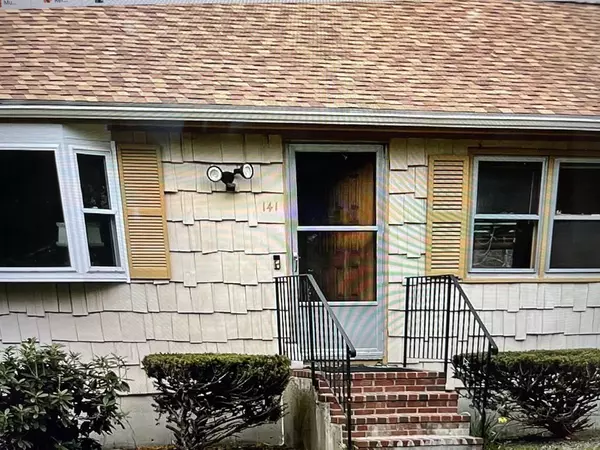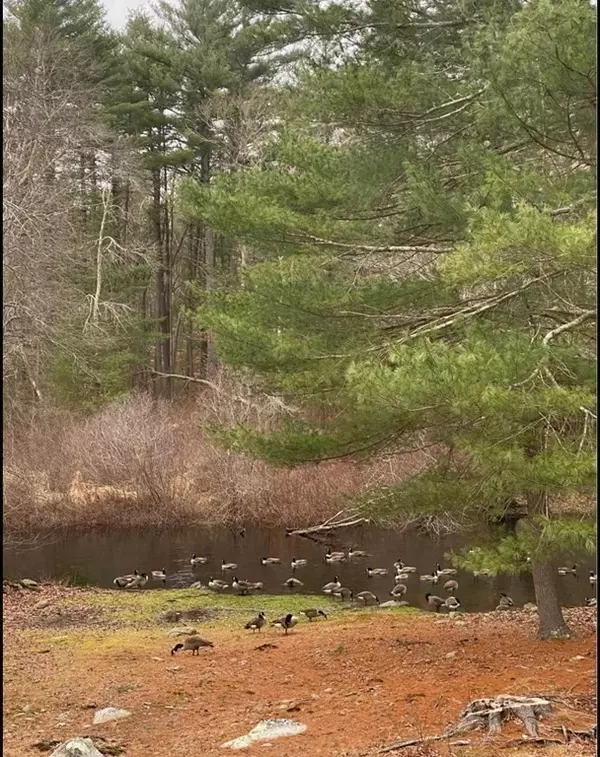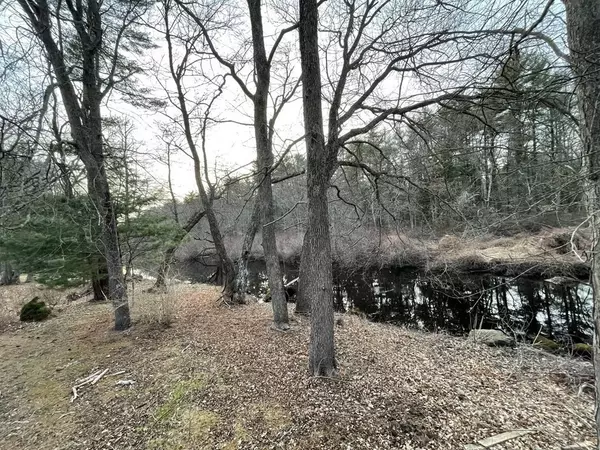$449,000
$439,900
2.1%For more information regarding the value of a property, please contact us for a free consultation.
141 Wagon Tr Hanson, MA 02341
3 Beds
1.5 Baths
1,970 SqFt
Key Details
Sold Price $449,000
Property Type Single Family Home
Sub Type Single Family Residence
Listing Status Sold
Purchase Type For Sale
Square Footage 1,970 sqft
Price per Sqft $227
MLS Listing ID 72819452
Sold Date 07/06/21
Style Ranch
Bedrooms 3
Full Baths 1
Half Baths 1
HOA Y/N false
Year Built 1969
Annual Tax Amount $4,504
Tax Year 2021
Lot Size 0.760 Acres
Acres 0.76
Property Description
NEW LISTING! RIVERFRONT RANCH No matter the season you will certainly enjoy the ever-changing views of the Indian Head River from your 10x28 enclosed (heated/ac) glassed sunroom on the rear of this 3 bedroom, 1.5 bath ranch style home. Looking for some serenity & private space to enjoy the bird's songs & wildlife? Look no more! Situated in a neighborhood setting on the Hanson/Hanover line with circular driveway on cul-de-sac section of side street. Central Air, Gas heat,Natural Gas generator, hardwood floors on main level.Fireplace LivingRoom. Media room and large workshop area/laundry in lower level with half bath. Can close quickly if desired. Offers by Wed April 28 at 5pm/anticipated response Friday April 30th at 8pm. NOTE: Seller & or their Attorney reserves the right to accept an offer prior to deadline. (Oven non-operational/TV's excluded/Personal property in&out to be removed prior to sale. Sold in AS IS condition/seller to provide Title V Cert. ACCEPTED OFFER.
Location
State MA
County Plymouth
Area North Hanson
Zoning RES
Direction USE GPS, moments to Hanover line.
Rooms
Family Room Flooring - Wall to Wall Carpet, Cable Hookup
Basement Full, Partially Finished, Walk-Out Access, Interior Entry, Concrete
Primary Bedroom Level Main
Dining Room Flooring - Hardwood, Flooring - Wall to Wall Carpet, Open Floorplan, Lighting - Overhead, Archway
Kitchen Flooring - Stone/Ceramic Tile, Countertops - Stone/Granite/Solid, Open Floorplan, Gas Stove
Interior
Interior Features Sun Room
Heating Natural Gas
Cooling Central Air, Ductless
Flooring Wood, Tile, Vinyl, Carpet, Flooring - Wall to Wall Carpet
Fireplaces Number 1
Fireplaces Type Living Room
Appliance Dishwasher, Gas Water Heater, Tank Water Heaterless, Utility Connections for Gas Range, Utility Connections for Gas Dryer, Utility Connections for Electric Dryer
Laundry In Basement, Washer Hookup
Exterior
Exterior Feature Storage
Utilities Available for Gas Range, for Gas Dryer, for Electric Dryer, Washer Hookup, Generator Connection
Waterfront Description Waterfront, River
View Y/N Yes
View Scenic View(s)
Roof Type Shingle
Total Parking Spaces 8
Garage No
Building
Lot Description Cleared, Other
Foundation Concrete Perimeter
Sewer Inspection Required for Sale
Water Public
Schools
Elementary Schools Indian Head
Middle Schools Hanson Middle
High Schools Whitman Hanson
Others
Senior Community false
Read Less
Want to know what your home might be worth? Contact us for a FREE valuation!

Our team is ready to help you sell your home for the highest possible price ASAP
Bought with Andreia DaSilva • Keller Williams Elite


