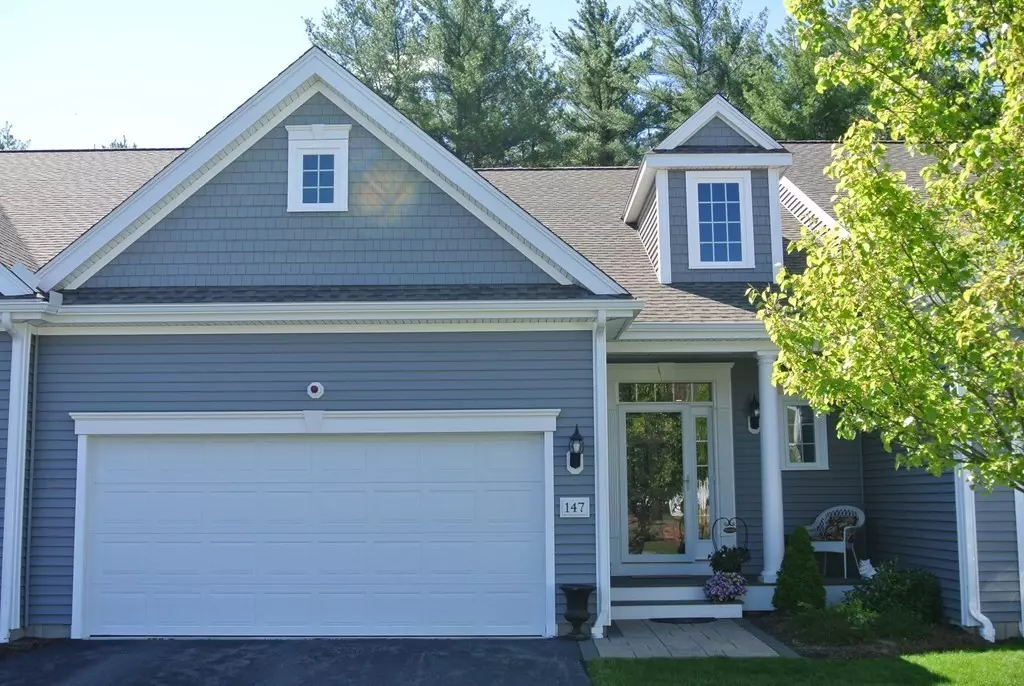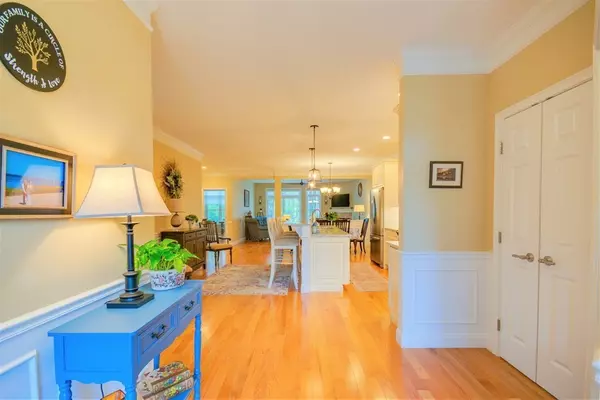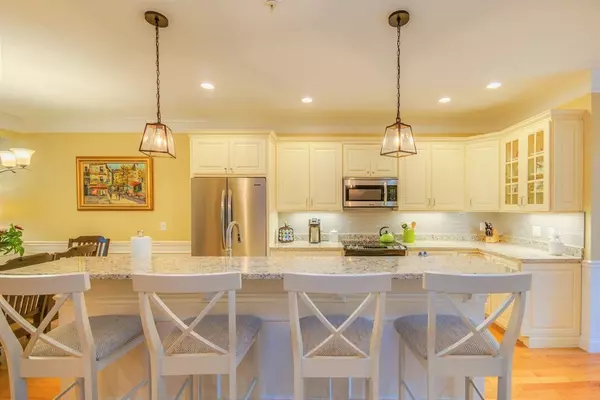$535,000
$529,900
1.0%For more information regarding the value of a property, please contact us for a free consultation.
147 Stonebridge Dr #147 Hanson, MA 02341
2 Beds
2.5 Baths
2,360 SqFt
Key Details
Sold Price $535,000
Property Type Condo
Sub Type Condominium
Listing Status Sold
Purchase Type For Sale
Square Footage 2,360 sqft
Price per Sqft $226
MLS Listing ID 72830267
Sold Date 06/29/21
Bedrooms 2
Full Baths 2
Half Baths 1
HOA Fees $440/mo
HOA Y/N true
Year Built 2015
Annual Tax Amount $6,182
Tax Year 2021
Property Description
Welcome to the peaceful cul-de-sac at the far end of Stonebridge Commons, a 55+ community! Be greeted with a quaint front porch, entering into extensive open concept living. The top-notch kitchen boasts a large island, stainless steel appliances, solid cabinets, and finishes that leave you wanting nothing more. Roll right into a lovely dining room, with charming details that blend the past and present. Hardwoods continue throughout, bringing you into your sunlit living room, affixed with a gas fireplace and a nice slider, giving you quick access to your private, composite deck. One floor living wouldn't be complete without a gorgeous master suite, with a double vanity, a glass shower, and closets galore! Escape downstairs to find a large family room, with space for play, an office, home gym, or whatever suites your needs, along with the second bedroom and full bath. Scurry outside again, through a slider, onto your covered patio, where you'll also find the priceless back up generator!
Location
State MA
County Plymouth
Zoning Condo/Res
Direction Winter St. to Stonebridge Drive, following all the way to the last cul-de-sac.
Rooms
Family Room Flooring - Wall to Wall Carpet, Exterior Access, Slider
Primary Bedroom Level Main
Dining Room Flooring - Hardwood, Open Floorplan, Wainscoting, Lighting - Overhead, Crown Molding
Kitchen Flooring - Hardwood, Countertops - Stone/Granite/Solid, Kitchen Island, Breakfast Bar / Nook, Open Floorplan, Recessed Lighting, Stainless Steel Appliances, Lighting - Overhead
Interior
Heating Forced Air, Natural Gas
Cooling Central Air
Flooring Tile, Carpet, Hardwood
Fireplaces Number 1
Fireplaces Type Living Room
Appliance Range, Dishwasher, Microwave, Refrigerator, Gas Water Heater, Utility Connections for Electric Range, Utility Connections for Electric Oven, Utility Connections for Electric Dryer
Laundry First Floor, In Unit, Washer Hookup
Exterior
Exterior Feature Rain Gutters, Professional Landscaping
Garage Spaces 2.0
Community Features Public Transportation, Shopping, Park, Golf, Adult Community
Utilities Available for Electric Range, for Electric Oven, for Electric Dryer, Washer Hookup
Roof Type Shingle
Total Parking Spaces 2
Garage Yes
Building
Story 2
Sewer Private Sewer
Water Public
Others
Acceptable Financing Other (See Remarks)
Listing Terms Other (See Remarks)
Read Less
Want to know what your home might be worth? Contact us for a FREE valuation!

Our team is ready to help you sell your home for the highest possible price ASAP
Bought with Kenneth Strickland • Cameron Real Estate Group






