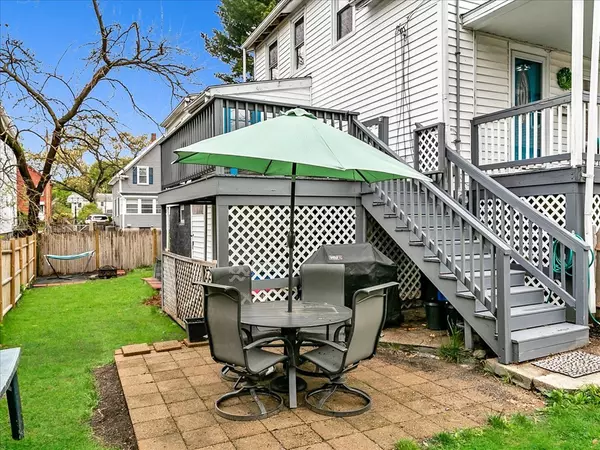$565,000
$499,000
13.2%For more information regarding the value of a property, please contact us for a free consultation.
7 Hillcrest Avenue Beverly, MA 01915
3 Beds
2 Baths
1,431 SqFt
Key Details
Sold Price $565,000
Property Type Single Family Home
Sub Type Single Family Residence
Listing Status Sold
Purchase Type For Sale
Square Footage 1,431 sqft
Price per Sqft $394
Subdivision Ryal Side
MLS Listing ID 72829678
Sold Date 07/02/21
Style Cottage
Bedrooms 3
Full Baths 2
Year Built 1924
Annual Tax Amount $5,212
Tax Year 2021
Lot Size 4,791 Sqft
Acres 0.11
Property Description
Ryal Side charmer is warm and inviting and ready for you! Tucked back on a dead end street , this sweet home boasts 2 full baths, multiple outdoor decks , vinyl sided exterior and new roof ( 2018). The heart of the home is the recently upgraded kitchen with granite counters, new flooring, stainless appliances , newer cabinets and kitchen island with butcher block top. Front to back Living Room and Dining Room space features wainscotting accenting and hardwood flooring. Bonus first level home office/den/play space looks out quietly over enclosed back yard. 3BR on second level include large master with multiple closets and master bath with tiled tub/shower and upgraded vanity....nice and bright! Summer is near and this home's exterior patio, yard and decking offer great warm weather BBQ options. Great proximity to Ober Park and beach ( end of cul de sac!), commuter rail, downtown restaurants and shops, highway, school and all that vibrant Beverly has to offer.
Location
State MA
County Essex
Area Ryal Side
Zoning R10
Direction Bridge Street to Hillcrest Avenue
Rooms
Basement Full, Walk-Out Access, Concrete, Unfinished
Primary Bedroom Level Second
Dining Room Flooring - Hardwood, Chair Rail, Wainscoting, Lighting - Overhead, Crown Molding
Kitchen Flooring - Laminate, Countertops - Stone/Granite/Solid, Countertops - Upgraded, Kitchen Island, Cabinets - Upgraded, Exterior Access, Recessed Lighting, Remodeled, Stainless Steel Appliances, Gas Stove, Lighting - Overhead
Interior
Interior Features Lighting - Overhead, Home Office, Internet Available - Unknown
Heating Central, Forced Air, Natural Gas
Cooling None
Flooring Wood, Laminate, Stone / Slate, Wood Laminate, Flooring - Hardwood
Appliance Range, Dishwasher, Disposal, Indoor Grill, Refrigerator, Range Hood, Gas Water Heater, Tank Water Heater, Plumbed For Ice Maker, Utility Connections for Gas Range, Utility Connections for Electric Dryer
Laundry First Floor, Washer Hookup
Exterior
Exterior Feature Rain Gutters, Storage
Fence Fenced/Enclosed, Fenced
Community Features Public Transportation, Shopping, Tennis Court(s), Park, Walk/Jog Trails, Golf, Medical Facility, Laundromat, Bike Path, Conservation Area, Highway Access, House of Worship, Marina, Private School, Public School, T-Station, University, Sidewalks
Utilities Available for Gas Range, for Electric Dryer, Washer Hookup, Icemaker Connection
Waterfront false
Waterfront Description Beach Front, Beach Access, Ocean, River, Walk to, 3/10 to 1/2 Mile To Beach, Beach Ownership(Public)
Roof Type Shingle
Total Parking Spaces 2
Garage No
Building
Lot Description Level, Sloped
Foundation Block
Sewer Public Sewer
Water Public
Schools
Elementary Schools Ayers
Middle Schools Beverly Middle
High Schools Bhs
Read Less
Want to know what your home might be worth? Contact us for a FREE valuation!

Our team is ready to help you sell your home for the highest possible price ASAP
Bought with Alan Nguyen • Rise Realty





