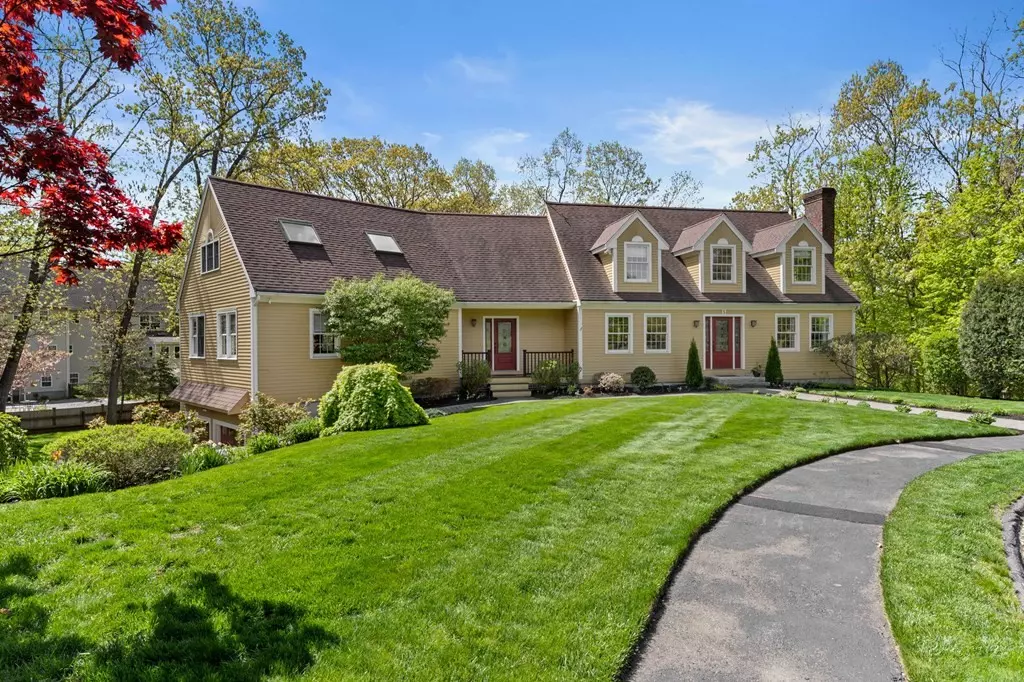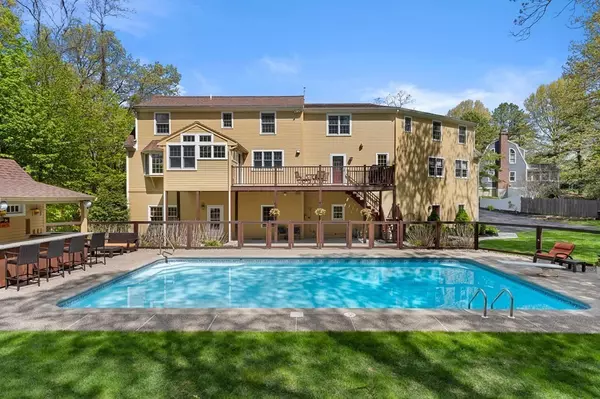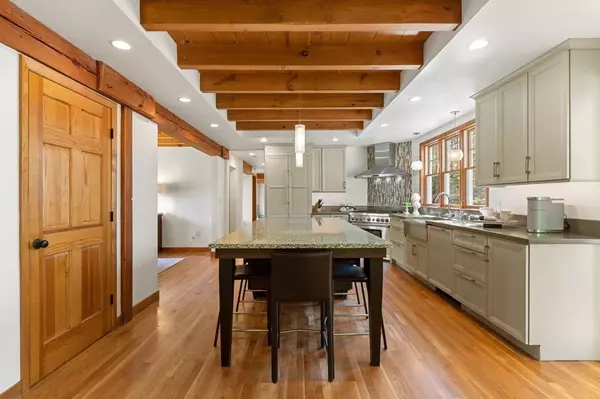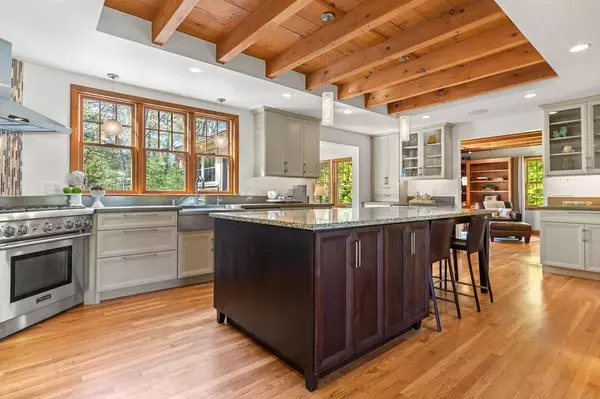$1,695,000
$1,725,000
1.7%For more information regarding the value of a property, please contact us for a free consultation.
5 Coombs Circle Newburyport, MA 01950
6 Beds
3.5 Baths
4,860 SqFt
Key Details
Sold Price $1,695,000
Property Type Single Family Home
Sub Type Single Family Residence
Listing Status Sold
Purchase Type For Sale
Square Footage 4,860 sqft
Price per Sqft $348
MLS Listing ID 72832795
Sold Date 06/30/21
Style Cape
Bedrooms 6
Full Baths 3
Half Baths 1
HOA Y/N false
Year Built 1990
Annual Tax Amount $15,564
Tax Year 2021
Lot Size 0.490 Acres
Acres 0.49
Property Description
Towering trees, 1/2 acre of land & ¾ acre of co-owned green space offers rare privacy to this upscale post & beam home w/in-ground heated pool. Modern rustic design is enhanced by custom lighting, a light-filled family room, living room with MAG lighting, slate FP & wood floors, & a sunroom overflowing with charm. Vetrazzo & concrete counters combine w/ a Thermador range and hood to create a striking kitchen; butler's pantry allowing for gracious entertaining. Upstairs, 5 bedrooms include a spacious master w/beamed ceilings that offers an ensuite w/soaking tub & Vetrazzo counters. The apartment unit w/separate entry has 1 bed/1 bath & a kitchen; fantastic for guests, apartment/au pair suite. The poolside granite bar w/kegerator hookup and fireplace is a relaxing place to gather. Upgrades include: whole house generator, Elan home automation, sound system & mosquito misting. Ideally located in historic Newburyport near to the coast, downtown, schools & I95.
Location
State MA
County Essex
Zoning R1
Direction Storey Ave to Noble Street to Coombs Circle. Ferry Road to Noble Street to Coombs Circle.
Rooms
Family Room Beamed Ceilings, Closet/Cabinets - Custom Built, Flooring - Wall to Wall Carpet, Lighting - Overhead
Basement Full, Finished, Walk-Out Access, Interior Entry
Primary Bedroom Level Second
Dining Room Beamed Ceilings, Flooring - Hardwood
Kitchen Beamed Ceilings, Pantry, Countertops - Stone/Granite/Solid, Countertops - Upgraded, Kitchen Island, Cabinets - Upgraded, Recessed Lighting, Remodeled, Stainless Steel Appliances, Pot Filler Faucet, Wine Chiller, Lighting - Pendant
Interior
Interior Features Closet, Lighting - Overhead, Closet - Cedar, Open Floor Plan, Recessed Lighting, Bathroom - 1/4, Pedestal Sink, Countertops - Upgraded, Cabinets - Upgraded, Ceiling - Vaulted, Dining Area, Slider, Lighting - Pendant, Bedroom, Kitchen, 1/4 Bath, Sun Room, Central Vacuum, Laundry Chute, Wired for Sound, Other
Heating Baseboard, Natural Gas
Cooling Central Air, Whole House Fan
Flooring Wood, Tile, Carpet, Flooring - Wall to Wall Carpet, Flooring - Stone/Ceramic Tile, Flooring - Hardwood
Fireplaces Number 1
Fireplaces Type Living Room
Appliance Range, Dishwasher, Microwave, Refrigerator, Washer, Dryer, Wine Refrigerator, Range Hood, Gas Water Heater, Tank Water Heater, Utility Connections for Gas Range, Utility Connections for Electric Dryer
Laundry Laundry Closet, Flooring - Stone/Ceramic Tile, First Floor
Exterior
Exterior Feature Storage, Professional Landscaping, Sprinkler System, Decorative Lighting, Stone Wall
Garage Spaces 2.0
Fence Invisible
Pool Pool - Inground Heated
Community Features Public Transportation, Shopping, Park, Walk/Jog Trails, Golf, Medical Facility, Highway Access, Marina, Public School
Utilities Available for Gas Range, for Electric Dryer
Waterfront Description Beach Front, Ocean, River, 1 to 2 Mile To Beach
Roof Type Shingle
Total Parking Spaces 6
Garage Yes
Private Pool true
Building
Lot Description Additional Land Avail., Other
Foundation Concrete Perimeter
Sewer Public Sewer
Water Public
Architectural Style Cape
Read Less
Want to know what your home might be worth? Contact us for a FREE valuation!

Our team is ready to help you sell your home for the highest possible price ASAP
Bought with Jamie Dee Frontiero • Coldwell Banker Realty - Newburyport




